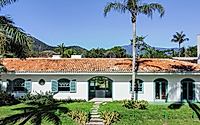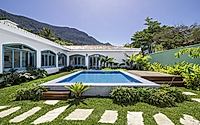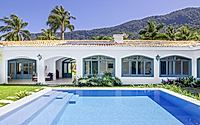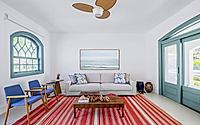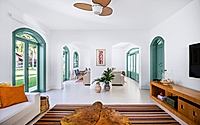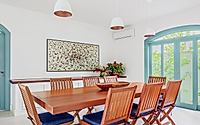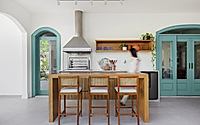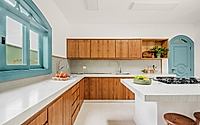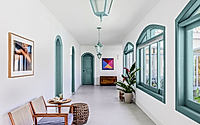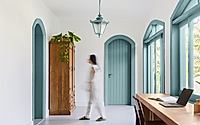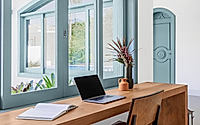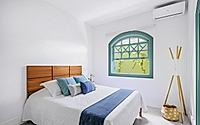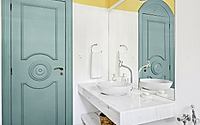Páteo House: Reviving a 1970s Brazilian Colonial Gem
Angá Arquitetura‘s Páteo House in Praia Guaecá, Brazil, is a renovated colonial-style house that blends traditional elements with a contemporary aesthetic. Designed in 2021, this practical and cozy house features an integrated layout, enhanced lighting, and a refreshed color palette that breathes new life into the original structure.

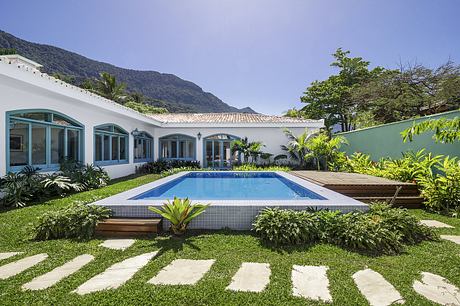
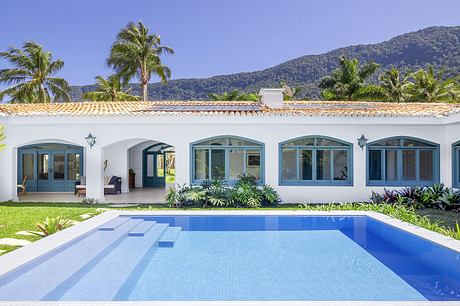
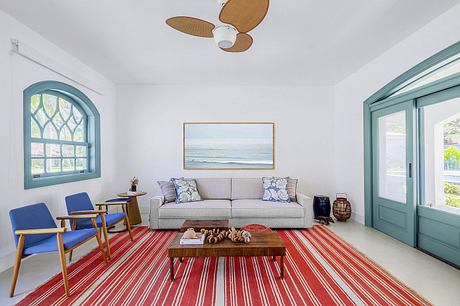
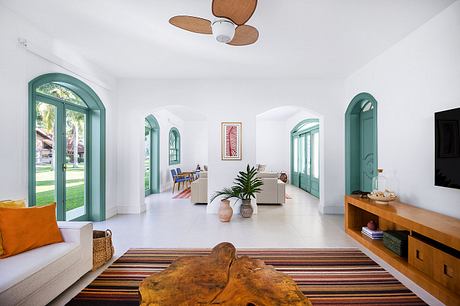
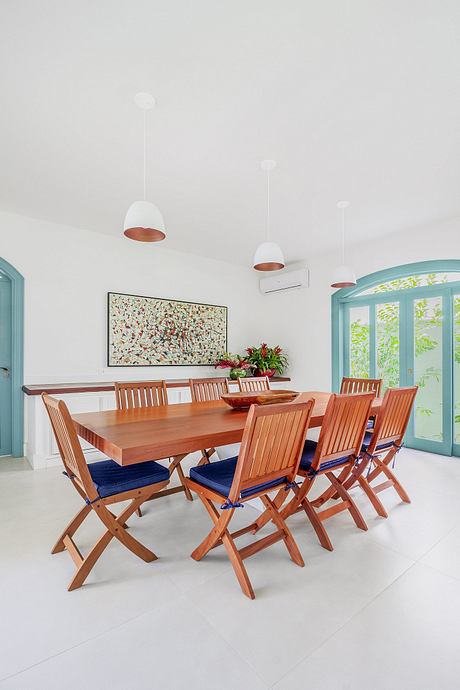
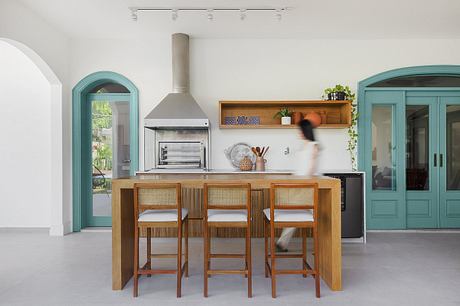
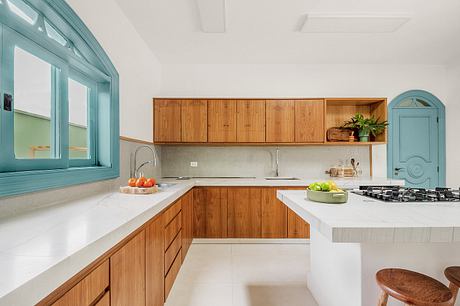
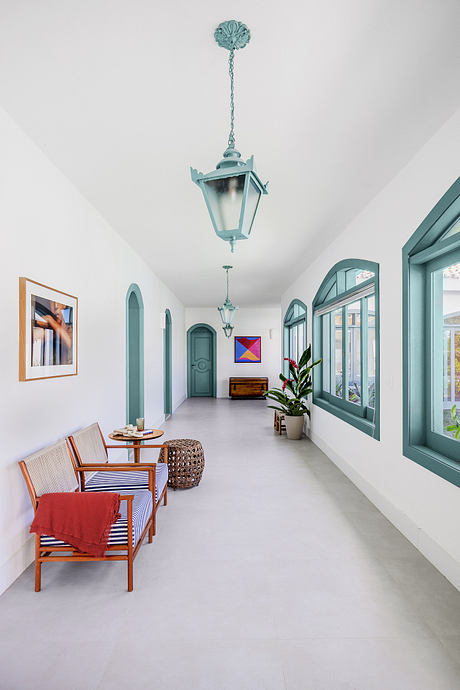
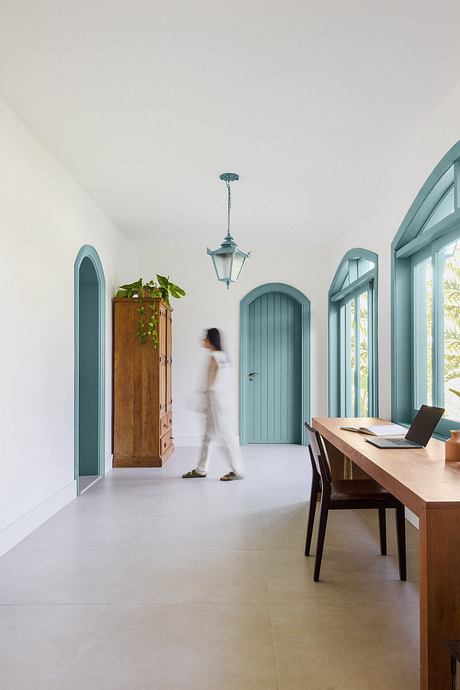
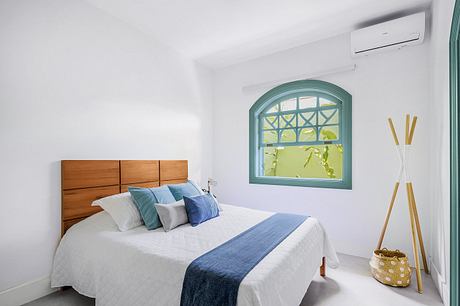
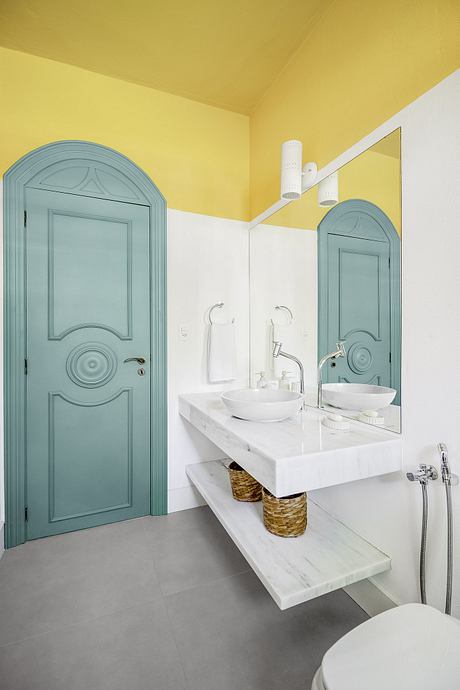
About Páteo House
Tucked away in the picturesque seaside town of Praia Guaecá, Brazil, the Páteo House stands as a shining example of Angá Arquitetura’s ability to breathe new life into a classic architectural gem. Designed in 2021, this once outdated 1970s colonial house has been meticulously reimagined to create a practical, light-filled, and effortlessly modern living space.
Rethinking the Layout, Enhancing the Experience
The house’s original U-shaped layout, occupying the edges of the plot and framing a spacious central courtyard, presented both challenges and opportunities. By rethinking the circulation and use of spaces, the design team was able to concentrate the social and entertainment areas within the central courtyard and the wide corridor that runs along the entire “U” shape. This once-neglected circulation space now serves as a versatile gourmet area, living room, and office space, seamlessly integrating the different functions of the home.
Brightening the Palette, Preserving the Charm
To overcome the house’s previous dark and outdated finishes, the designers sought to introduce a lighter, more practical palette. The dark wood gave way to a soothing grayish-blue paint, which brings a fresh, modern flair to the colonial-style home. By enlarging some of the existing openings, the spaces were made even wider and more integrated, allowing natural light to flood in and further enhance the sense of openness and practicality.
Blending Old and New for a Cozy, Rental-Friendly Retreat
Designed with rental in mind, the Páteo House needed to strike a balance between practicality and comfort. The designers achieved this by preserving the home’s colonial charm while infusing it with a contemporary, light-filled ambiance. Wood and fabrics bring warmth to the spaces, while the colorful doors and windows pay homage to the original style while introducing a more modern aesthetic.
Seamless Integration and Multifunctional Spaces
The social areas of the home are seamlessly integrated, with the living room serving as a transition from the patio to the outdoor area. The square layout of the living room facilitates pleasant conversations, and the transformation of a window into French doors allows for easy access to the front yard and enhanced views of the sea. The original arches between the living room and TV room have been preserved, reinforcing the integration of the spaces and improving ventilation.
Curating a Balanced Design Aesthetic
In the dining room, the designers renovated the old buffet, painting its dark dyed wood doors to create a lighter, more contemporary look. The rustic table contrasts with the chosen chairs and lamps, blending the old and new to striking effect.
Maximizing the Outdoor Living Experience
The central courtyard area was expanded by demolishing an old kiosk, increasing the garden space and allowing for the creation of a new, centrally positioned pool. The arched corridor now houses the barbecue and a covered seating area, while the dense vegetation on the wall behind the pool provides a lush backdrop and offers privacy from the neighbors.
Optimizing Circulation and Privacy
In the hallway leading to the bedrooms, the designers transformed the doorways into windows, ensuring more safety and privacy for the suites. This design decision also allows for the creation of a dedicated office space and an additional living area within the corridor.
With a total of 6 suites, the Páteo House offers ample accommodation. The neutral color palette in the bedrooms creates a sense of spaciousness and versatility, allowing for various decorative possibilities. The main suite, in particular, gained an opening onto the central lawn, and the bathroom was reconfigured to include a balcony door, providing breathtaking views of the sea from the bed.
Overall, the Páteo House stands as a stunning example of Angá Arquitetura’s ability to seamlessly blend old and new, creating a practical, light-filled, and thoroughly modern living experience in the heart of the Brazilian coastline.
Photography by Studio Gui Uemura
Visit Angá Arquitetura
