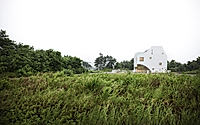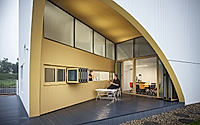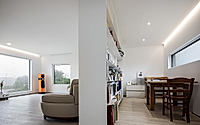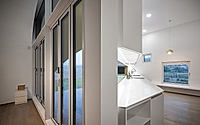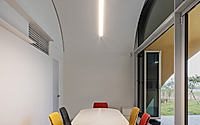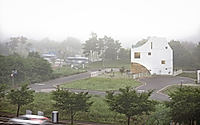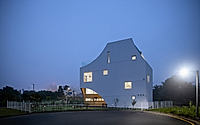Sundial House: Minimalist South Korean Home Design
Sundial House, a captivating residential design by SsD, offers a harmonious blend of contemporary aesthetics and energy-efficient functionality in Jung-gu, Incheon, South Korea.
Crafted for a retired couple and their beloved dog, this compact yet versatile house maximizes its small footprint through strategic openings, triple-glazed windows, and natural ventilation, creating a comfortable and sustainable living environment. The pie-shaped sundeck seamlessly integrates indoor and outdoor spaces, transforming with the seasons to enhance the homeowners’ well-being and quality of life.

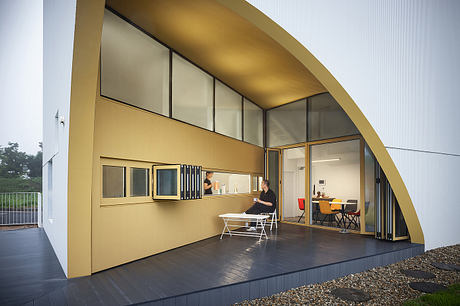
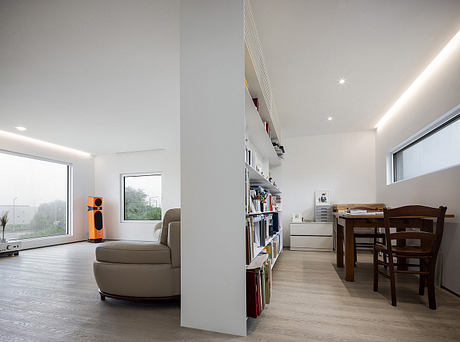
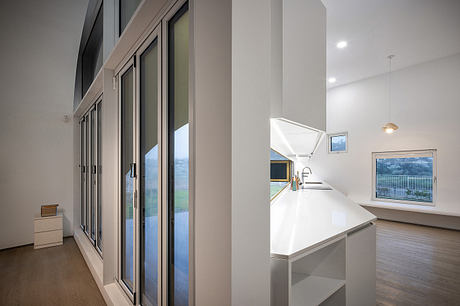
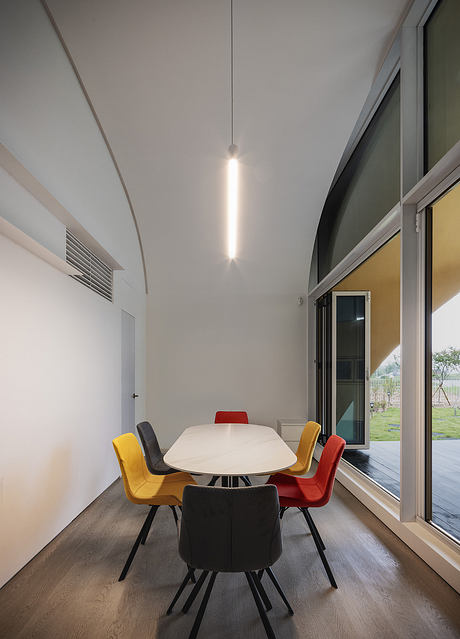
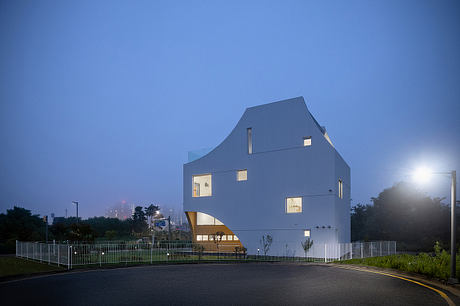
About Sundial House
Nestled between the bustling cities of Seoul and Incheon, Sundial House is a serene haven designed for a retired couple and their cherished canine companion. Moreover, the site’s strategic location places it conveniently near the Incheon International Airport.
Maximizing Efficiency in a Compact Footprint
Despite its small size, the house boasts a thoughtful design that optimizes every square foot. Equipped with triple-glazed windows and strategically placed openings, the home offers year-round comfort through cross-ventilation and natural stack ventilation, all while prioritizing energy conservation.
Seamless Indoor-Outdoor Integration
The pie-shaped sundeck, situated between the dining and kitchen areas, serves as a versatile and dynamic space that transforms with the seasons, seamlessly blending indoor and outdoor living. Additionally, the kitchen’s direct connection to the exterior further enhances the sense of openness and integration with the natural environment.
Minimalist Aesthetics and Functionality
The interior of Sundial House artfully combines minimalistic design with practical functionality. Abundant natural light and a soothing color palette create a serene atmosphere, while the library and living room, divided by a structural bookshelf wall, offer both connection and separation.
Enhancing Well-being and Quality of Life
Sundial House is a testament to the architect’s vision of a new lifestyle that prioritizes quality of life without compromise. The home’s design promotes accessibility, connection to nature, and a fulfilling life in the golden years, all within a space that is both intimate and expansive.
Designed by SsD in 2023, Sundial House is a remarkable example of architectural excellence that seamlessly integrates function, aesthetics, and environmental considerations to create a truly remarkable living experience.
Photography courtesy of SsD
Visit SsD
