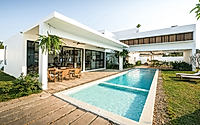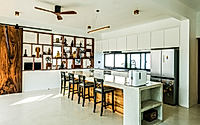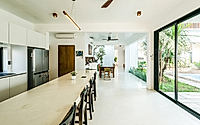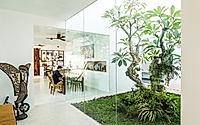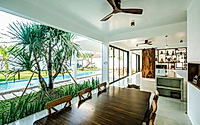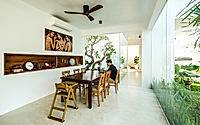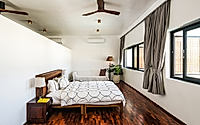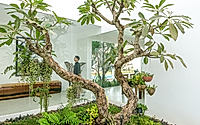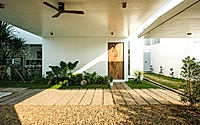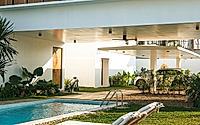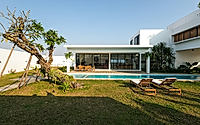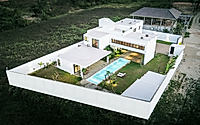Nalee Villa: A Family Home with Multifunctional Versatility in Laos
Nalee Villa, designed by Saola Architects, is a stunning family home located in Vientiane, Laos, that seamlessly blends contemporary design with functional living spaces. This 2024 project emphasizes a central reception area and intimate spaces, with a swimming pool as the focal point. The property features a living room, kitchen, dining area, and a large covered reception area, as well as a sunbathing area and three parking spaces with a unique floating volume design.

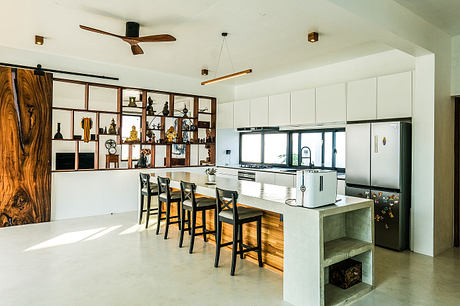
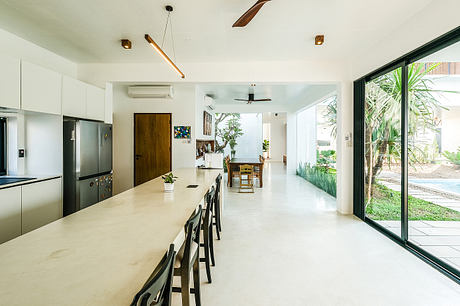
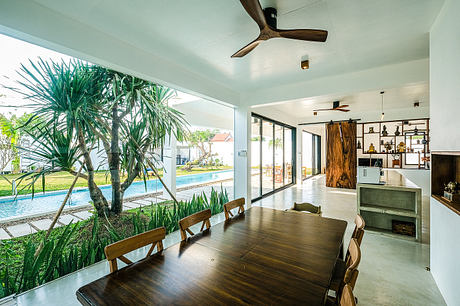
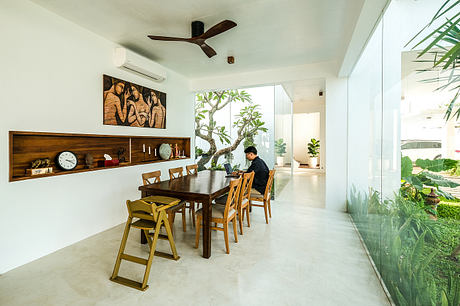
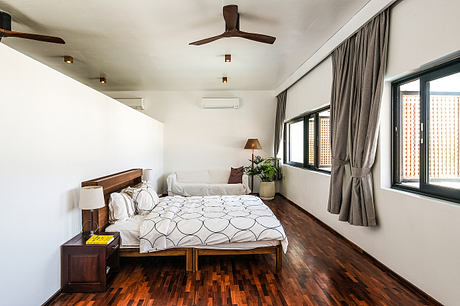
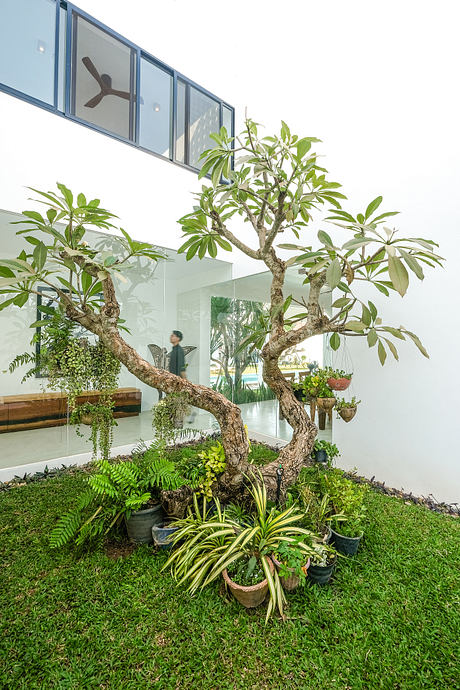
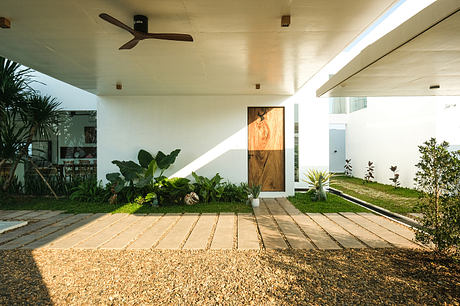
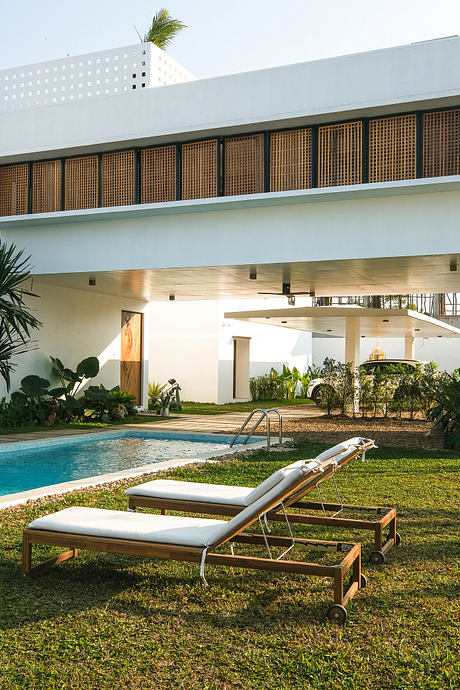
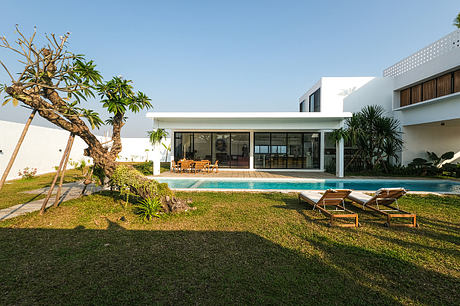
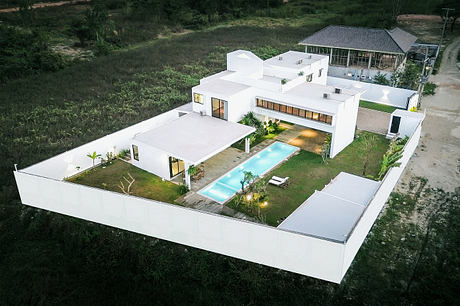
About Nalee Villa
Situated in the heart of Vientiane, Laos, Nalee Villa is a captivating fusion of modern design and family-centric living. Crafted by the visionary architects at Saola, this 2024 project seamlessly blends entertainment and domestic bliss.
Centerpiece of Relaxation
At the core of the property, a sparkling swimming pool serves as the focal point. Surrounding it, the design emphasizes a centralized reception area and intimate spaces tailored for family life. The living room, kitchen, and dining terrace extend directly to the pool, creating a harmonious indoor-outdoor flow.
Harmonious Outdoor Spaces
Opposite the living room, a sunbathing area features a cozy shelter, offering a tranquil retreat. Additionally, the property boasts 3 covered parking spaces (approximately 10 ft x 18 ft) under a floating volume, blending functionality and architectural elegance.
Welcoming Arrival
The main entrance opens to a reception area with a patio, showcasing a magnificent Champa tree. From here, the central circulation winds through the home, distributing the various living spaces. The public areas occupy the first floor, while the private quarters are situated on the second level, connected by a vertical circulation system.
Versatile Family Spaces
Across the footbridge, an independent bedroom provides a multifunctional space, adaptable for a young adult, guest, or even a home office. Meanwhile, the children’s wing features a playroom and 3 bedrooms with a shared bathroom.
Serene Master Retreat
Floating above the lush garden, the main volume houses the tranquil master suite. Entering through a walk-in closet, the spacious bedroom offers a variety of furnishing options, including a lounge area. Longitudinal windows with sunshades frame the pool and garden, while the bathroom opens onto a patio and the towering Champa tree.
Entertaining under the Stars
Topping the main volume, a terrace provides an ideal setting for entertaining guests and enjoying the starlit skies of Vientiane.
Photography courtesy of Saola Architects
Visit Saola Architects
