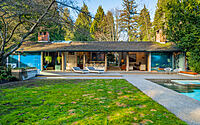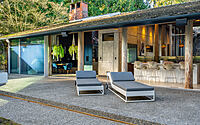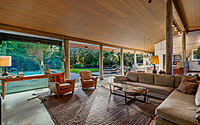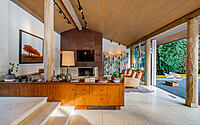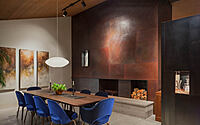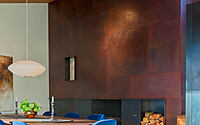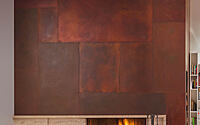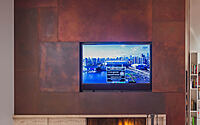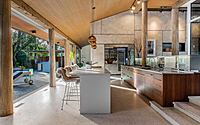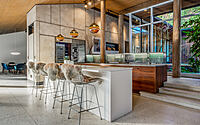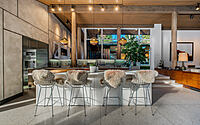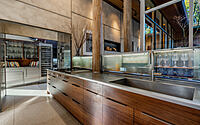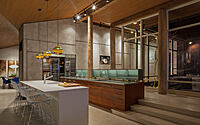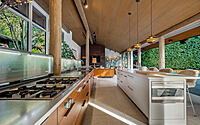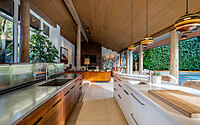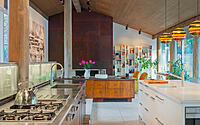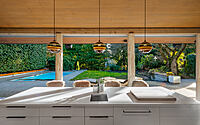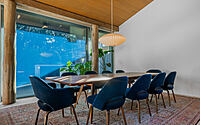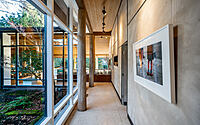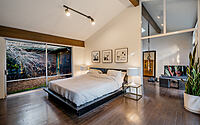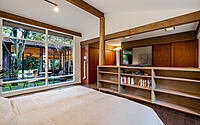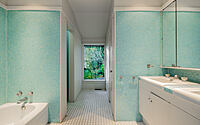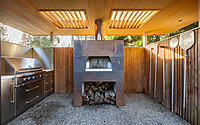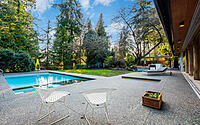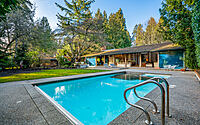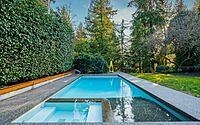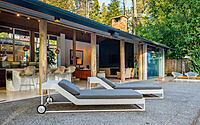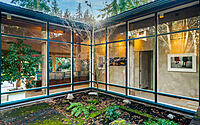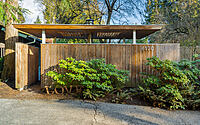West Vancouver Residence by KOArchitecture
Discover the stunning transformation of the West Vancouver Residence, a single-story house located in Vancouver, Canada.
Originally designed by Roland Terry in 1958, this L-shaped home was reimagined by KOArchitecture to cater to contemporary living. The property boasts a central courtyard, tall ceilings, exposed fir tree columns, and expansive glazing, making it the perfect space for homeowners who love entertaining. Enjoy the modern, open design while basking in the natural beauty of Vancouver, a city known for its picturesque landscapes and vibrant culture.


















About West Vancouver Residence
Originally designed in 1958 by renowned Pacific Northwest architect Roland Terry, this West Vancouver house needed a contemporary transformation. The L-shaped residence, centered around a courtyard, features a private wing for bedrooms and a public section with kitchen, dining, and living areas. A couple who loves entertaining purchased the house, drawn by its tall ceilings, exposed natural fir tree columns, and extensive glazing. However, the original design had small, closed-off rooms with limited visual connections within the house and to the surrounding site. The kitchen, buried deep within the house, required special attention to better integrate with daily life.
Revitalizing Roland Terry’s Vision
The remodel aimed to consolidate the kitchen, dining, and living areas, enhance the home’s connection to nature, and update the design to emphasize Terry’s original concept while improving everyday living. The kitchen moved from behind a wall to a central location, aligned with the entry hall. The team reworked existing wood cabinets to create an open, galley-style kitchen with island bar seating for entertainment.
Stylish Storage and Pantry Solutions
Custom stainless steel upper cabinets now rest atop the wood cabinets, doubling as the hallway’s endpoint. The original kitchen space transformed into a walk-in pantry, ready to support catering functions. The hallway wall, which previously hid the kitchen, now showcases a Mondrianesque grid artfully concealing a jewel-box powder room and closet.
Embracing Indoor-Outdoor Living
The 80-foot-long (24.38 meters) perimeter wall beside the revamped kitchen, dining, and living area features operable glass doors, opening the living space almost entirely to the backyard, pool, and garden.
Modern Enhancements
Updates include a 20-foot-long (6.1 meters) skylight above the hallway leading to the bedroom wing, a new garden greenhouse, a multifunctional fence/storage wall with a modest pizza kitchen, and a carport constructed from materials salvaged during the renovation.
Photography by Sozinho Imagery
Visit KOArchitecture
- by Matt Watts