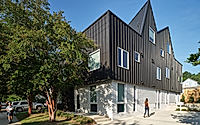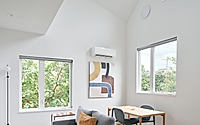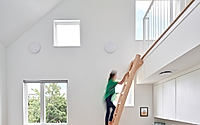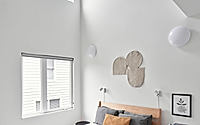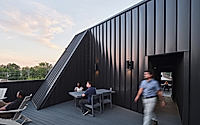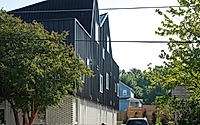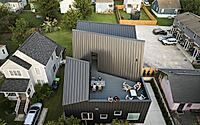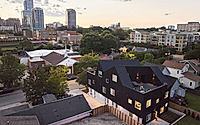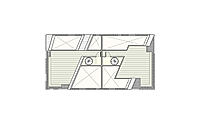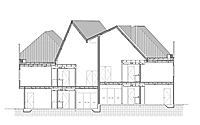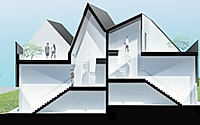South E8: Raleigh’s Sustainable Multi-Unit Housing Solution
Lorcan O’Herlihy Architects‘ South E8 development in Raleigh, North Carolina, offers a forward-looking approach to multi-unit housing design. This project, completed in 2022, responds to the city’s need for increased density while preserving the character of the surrounding single-residence neighborhood. Through a distinctive massing strategy and efficient floorplans, South E8 integrates living quarters with roof decks and outdoor spaces, providing exceptional natural light and framing views of the downtown skyline.

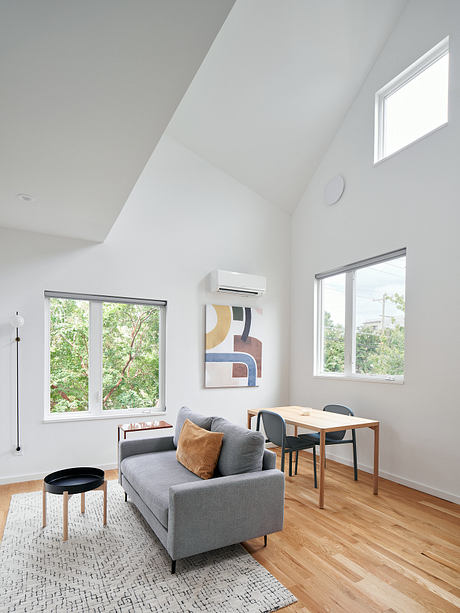
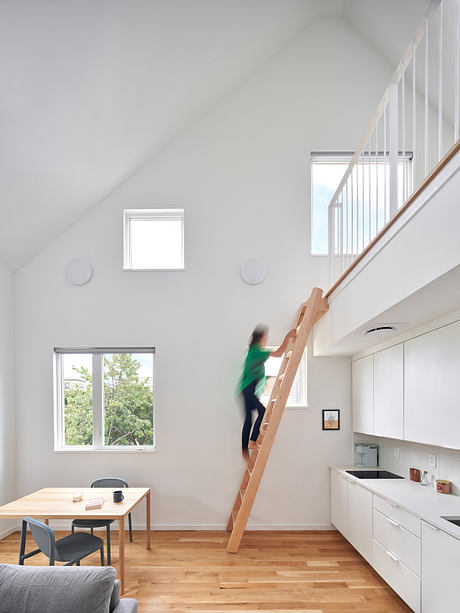
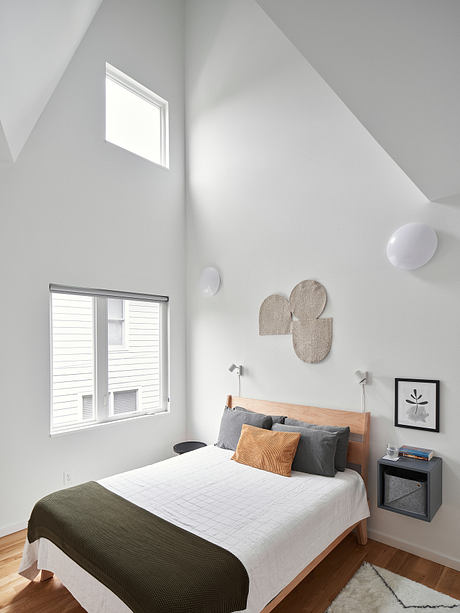
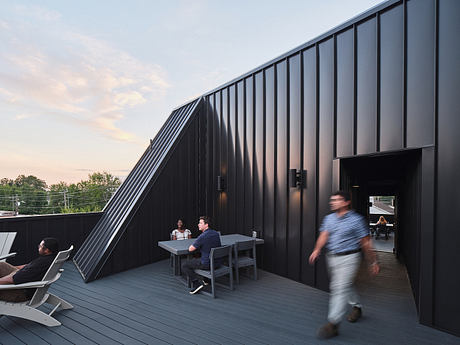
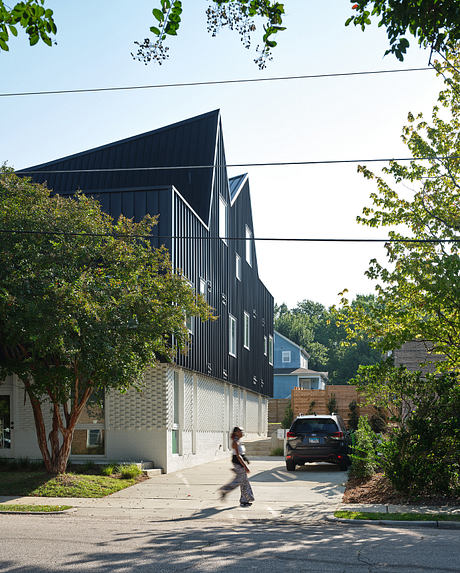
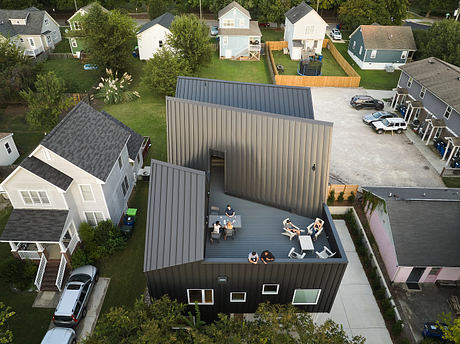
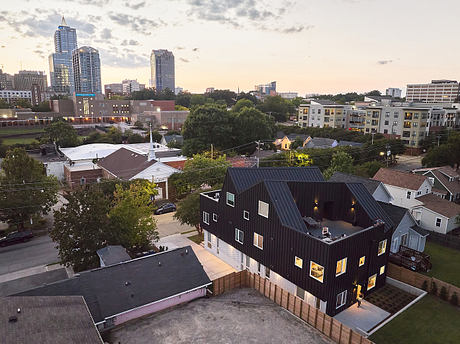
About South E8
As one of the fastest-growing cities in the United States, Raleigh is navigating the delicate balance of densification and neighborhood preservation. Designed by the acclaimed Lorcan O’Herlihy Architects (LOHA), the South E8 project exemplifies this challenge, masterfully integrating four modern living units into a single-family residential area while retaining the visual scale and identity of its context.
Exterior Sophistication and Sustainable Approach
Situated just down the street from Downtown Raleigh, the South E8 building commands attention with its striking, black-metal façade. The distinctive massing strategy and unique floorplan seamlessly blend living quarters with generous roof decks and outdoor spaces, framing breathtaking views of the city skyline. Employing an efficient footprint and passive design strategies, this project showcases a sustainable approach to future housing developments in the area, utilizing recyclable materials and prioritizing energy-efficient solutions.
Exceptional Interior Spaces
Step inside the South E8 and be greeted by a harmonious blend of natural light and modern elegance. The interior design leverages the building’s massing to create exceptional living spaces, each bathed in abundant daylight. The open-concept living room, dining area, and kitchen flow together effortlessly, promoting a sense of connectivity and community. Carefully selected furnishings and finishes, such as the sleek, wooden dining table and chairs, complement the minimalist aesthetic.
Serene Bedrooms and Spa-like Bathrooms
The bedrooms within South E8 exude a tranquil, sanctuary-like ambiance, with plush bedding and thoughtful lighting design enhancing the sense of calm. Meanwhile, the bathrooms embody a spa-like elegance, featuring clean lines, high-quality fixtures, and a soothing color palette that invites relaxation.
Seamless Integration with the Neighborhood
By employing a distinctive massing strategy and unique floorplan, South E8 seamlessly integrates with its surrounding single-family residential context. The project’s brick patterning at the base transitions gracefully to metal paneling as the building rises, creating a visual harmony that respects the neighborhood’s identity. The roof decks, accessible to all residents, not only frame the Downtown skyline but also provide additional gathering spaces, fostering a sense of community.
South E8 is a shining example of how forward-thinking architecture and design can elevate the housing landscape in rapidly growing cities like Raleigh. This project’s commitment to sustainability, attention to detail, and sensitivity to its neighborhood context make it a true standout in the realm of modern multi-unit living.
Photography courtesy of Lorcan O’Herlihy Architects
Visit Lorcan O’Herlihy Architects
