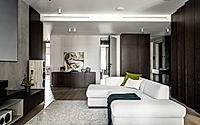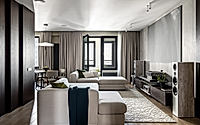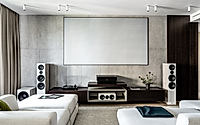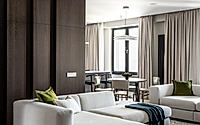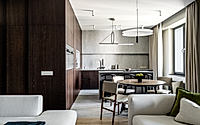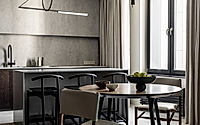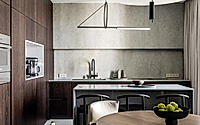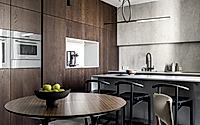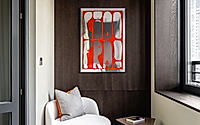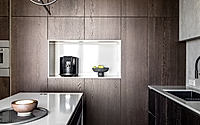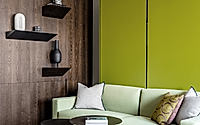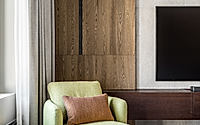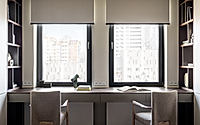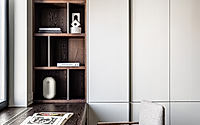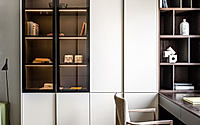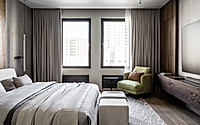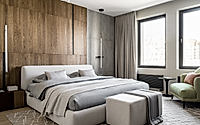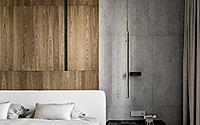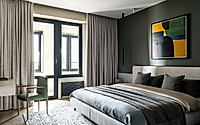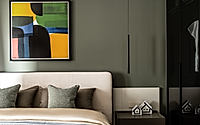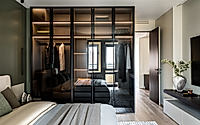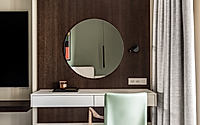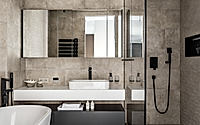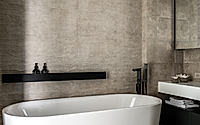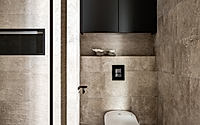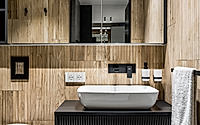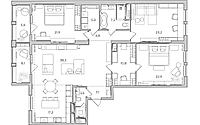Wooden Textures and Green Shades: Moscow Apartment
This cozy Moscow apartment, designed by Alexander Tischler in 2023, masterfully combines wooden textures and green shades to create a welcoming contemporary family haven. The spacious, open-plan layout features a unified kitchen and living room, perfect for gatherings, while thoughtful details throughout ensure comfort and style.


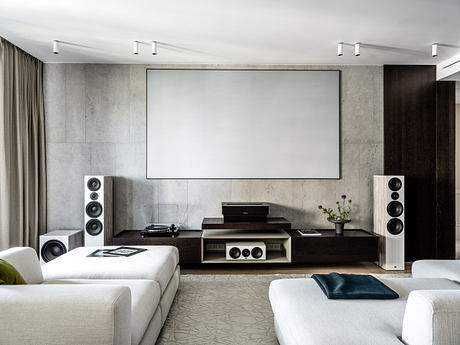
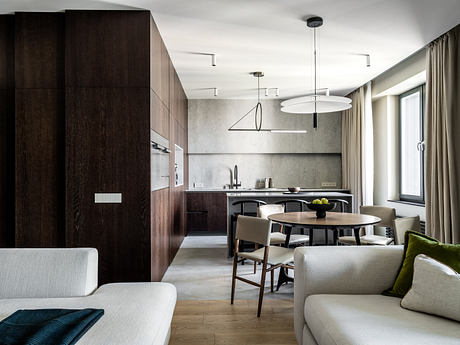
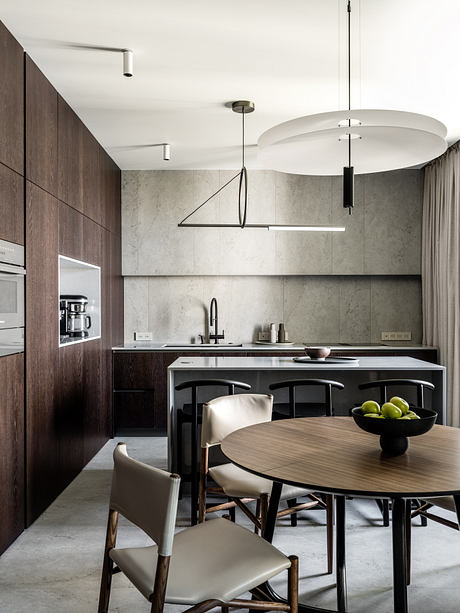
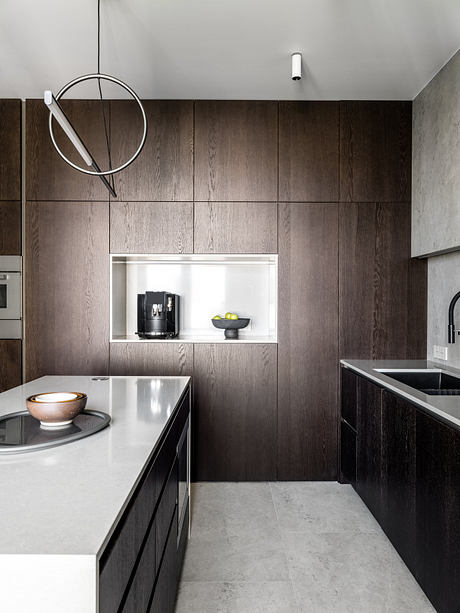
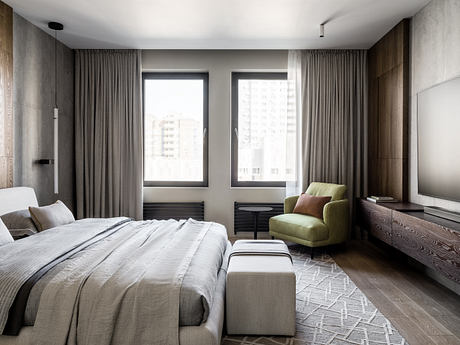
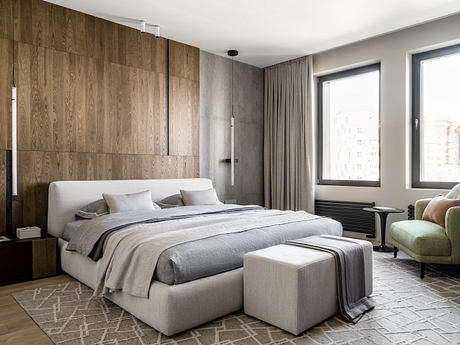
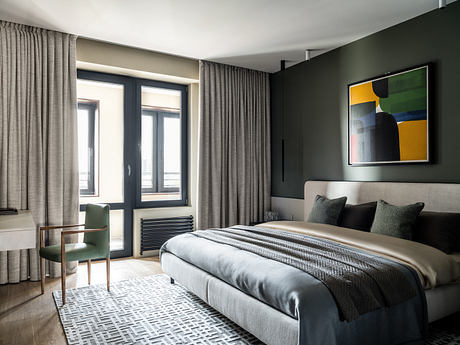
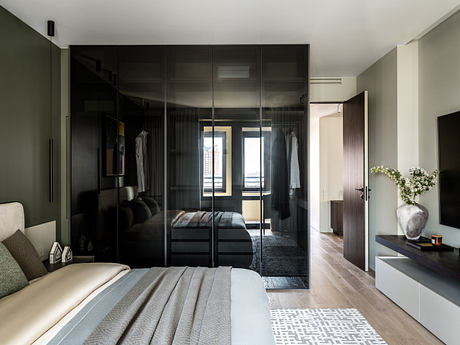
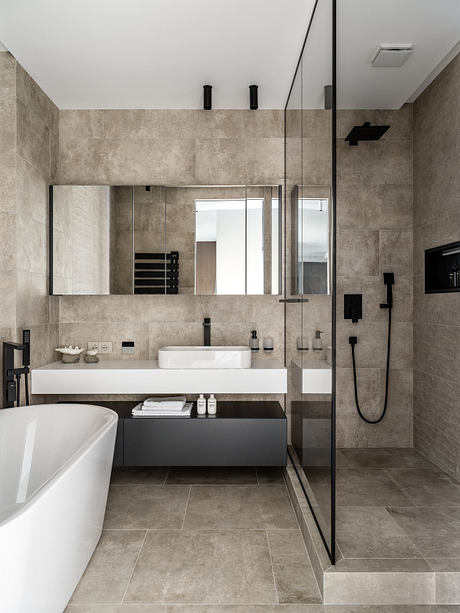
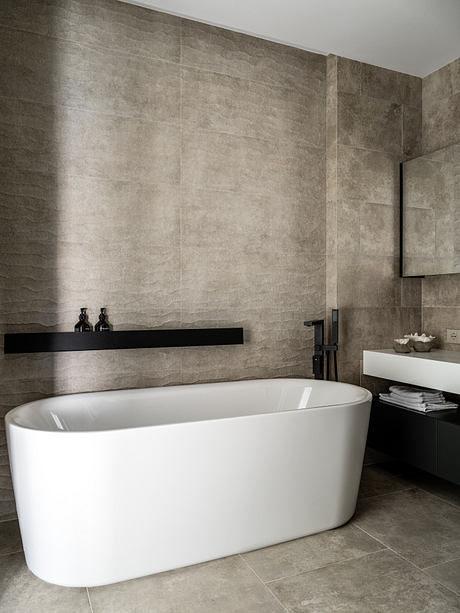
About Wooden Textures and Green Shades
We designed this Moscow apartment for a couple with family abroad. They wanted a cozy space with wooden textures and green shades.
Maximizing Space for Family Time
We created a large, bright 55.5 sq. m (598 sq. ft) space by combining the kitchen and living room. This unified area enhances family time.
Thoughtful Hallway and Bathroom Design
In the hallway, we added a console with a drawer, a backlit floor-to-ceiling mirror, and a small pouf. Porcelain tiles highlight the hallway’s floor and walls. The guest bathroom, expanded from a small corridor, now includes a shower and combines porcelain tiles with wooden textures and dark Italon tiles.
Unified Kitchen and Living Room
The kitchen and living room feature a kitchen island, dining table, and two sofas. An R9 audio system with built-in ceiling speakers provides excellent acoustics. We installed a laser-beam projector with a screen instead of a TV.
Custom Kitchen Design
The dark veneer corner kitchen includes a backlit niche for easy access to appliances. We built a dish warmer under the microwave. The kitchen lacks upper cabinets, so we lined the wall above the bottom units with broken porcelain tiles. The kitchen island features a niche for feet, drawers, and a wine cabinet. Quartz stone tops and sidewalls, along with well-placed electrical outlets, complete the design.
Comfortable Bedrooms
The children’s bedroom has a deep green wall finish and a bright armchair. We designed a large wardrobe with shaded glass facades and backlit shelves. Wall panels with backlit behind the headboard, hanging bedside cabinets with wireless chargers, and a TV zone with a hanging console shelf enhance the space.
Inviting Balcony
The balcony, finished with oak-veneered wall panels, features two armchairs and a Bonaldo metal coffee table. This space is perfect for leisure time.
Efficient Use of Space
We divided a 10 sq. m (108 sq. ft) bathroom into a 7.3 sq. m (78.5 sq. ft) bathroom and a laundry room. The bathroom includes a freestanding bathtub and a shower cabin. The laundry room has a washing machine, dryer, drying cabinet, ironing board, and storage for cleaning supplies.
Stylish Master Bedroom
The master bedroom features ash-veneered wall panels and stone-textured porcelain behind the TV. A vivid green armchair and Kartell coffee table add color.
Functional Walk-In Closet
The walk-in closet includes open modules with bars and shelves, glass facades with backlit, a styler, and a vanity table. Each shelf has a backlit, making it resemble a dressing room.
Dual-Function Room
This room serves as a home office and a bedroom for the grandchildren. The Clei transformable sofa converts into two beds. We installed a long hanging table with drawers and cabinets for documents and clothes.
This interior offers a warm and welcoming space for a big family to gather and enjoy quality time together.
Photography by Evgenii Kulibaba
Visit Alexander Tischler
- by Matt Watts