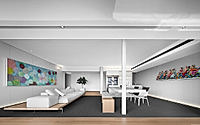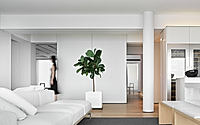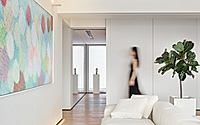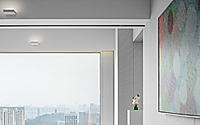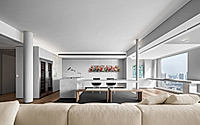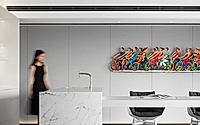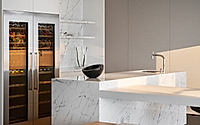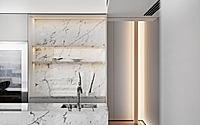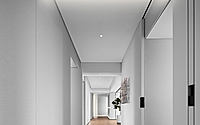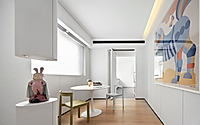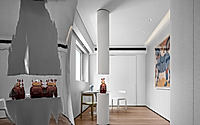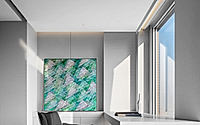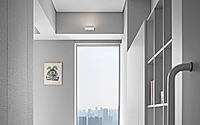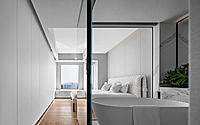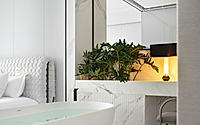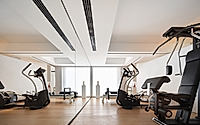Foshan #1 Lake Lantern: Spacious, Sunlit Minimalism
Foshan #1 Lake Lantern, designed by Evans Lee Interior Design, transforms a 230-square-meter apartment in Foshan, China, into a minimalist masterpiece. The open layout, featuring sliding doors and a multifunctional island, seamlessly blends living, working, and socializing spaces, creating a sunlit and versatile haven.

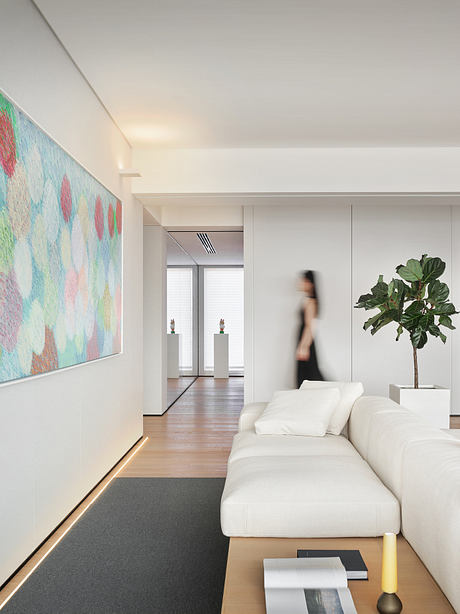
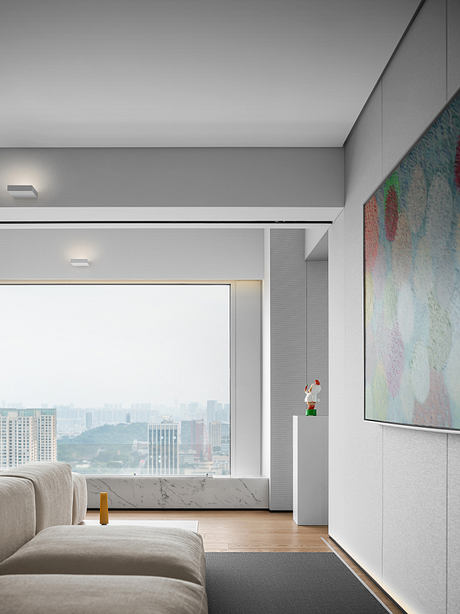
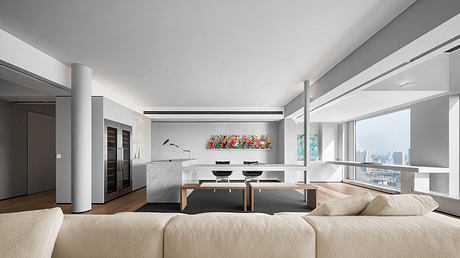
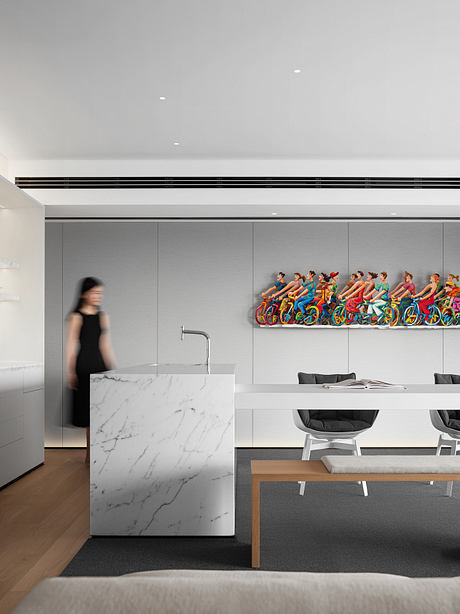
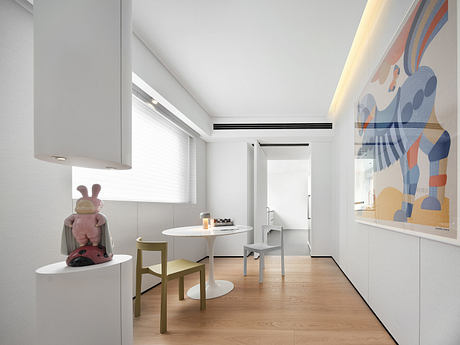
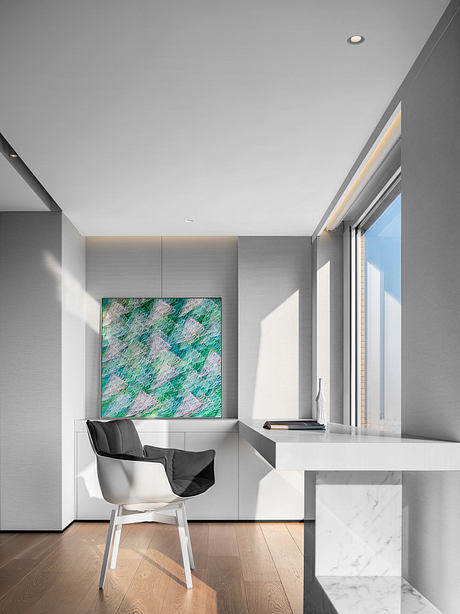
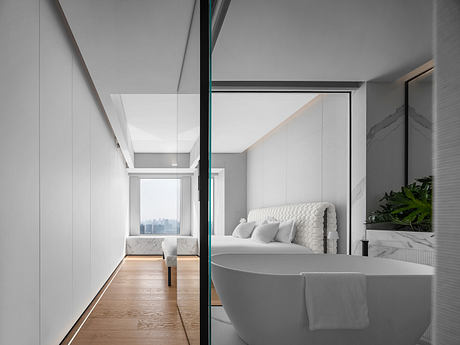
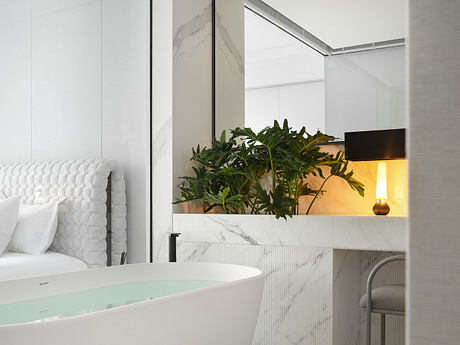
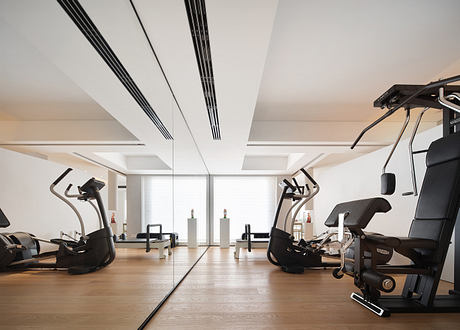
About Foshan #1 Lake Lantern
Foshan #1 Lake Lantern is a luxurious residence in Foshan, China. Designer Evans Lee envisions a contemporary minimalist design to reflect the space’s essence.
Open, Sunlit Space
The 230-square-meter (2,476-square-foot) apartment blurs boundaries between functional areas. Removing all partition walls maximizes natural sunlight inside. The original layout of 4 bedrooms, 2 living rooms, 1 kitchen, and 4 bathrooms transforms into a versatile, integrated space.
Design Principles
Designer Evans Lee focuses on “space openness and freedom,” “space mobility,” and “comprehensive space + parent-child interaction.” These elements grow with changing light, wind, air, water, and sound.
A Welcoming Entrance
The hallway features a mountain-patterned installation and sensor lighting. As dawn light filters in, dust particles create a romantic glow through the Tyndall effect.
Art and Color
Contemporary art showcases pure shape, color, and form. Balanced color composition and light interplay evoke deep emotions and create a delightful ambiance.
Unified Design Elements
Floor-to-ceiling windows and marble blend with wood, stone, and fabric. The design creates a harmonious visual effect. Soft lights and evening glow enhance the home’s natural feel and uplift residents’ moods.
Open Layout
Removing walls creates an interconnected public space. Sliding doors with clean lines enhance the minimalist aesthetic. The living and dining area, redesigned with an island dining table, replaces conventional TV sets.
Functional Kitchen and Dining
A load-bearing wall in the hallway doubles as a western kitchen and wine cabinet. The kitchen island extends into the dining table, creating a unified space for dining, coffee, and socializing. The marble dining bar adds a luxurious texture.
Home Gym and Living Room
A wall and sliding doors separate the home gym and living room. The gym features a curved stainless steel art installation, reflected in a mirror for a stunning visual effect.
Versatile Living Spaces
The multi-functional hall includes elegant furniture with vibrant artwork. This creates an interesting and dynamic environment.
Comfortable Bedrooms
The designer created three spacious suites with private bathrooms and ample storage. The white color scheme and wooden flooring create a warm, inviting bedroom ambiance.
Serene Daughter’s Room
The daughter’s room includes a bookshelf for reading and storage. Green plants and warm-toned lights around the bathtub create a relaxing ambiance.
Vibrant Art and Inspiration
The artwork “5TH AVENUE” energizes individuals, inspiring them to embrace the richness of work and life.
Natural Elements in Art
Artist Bo Peng uses a fictional painting style to capture sunlight, water vapor, and dust. This creates a unique atmosphere, reminiscent of a serene spiritual space.
International Artistic Influence
Israeli artist David Gerstein and Evans Lee share a passion for art. Their collaborations introduce vibrant artwork, such as a rainbow-colored bicycle that adds visual interest and charm.
Lighting Design
The lighting transitions from bright to dark using a mix of point lights, linear lights, and wall lamps. This meets the diverse needs of the space.
Showcasing Collections
The residence showcases the owner’s favorite furniture and artworks, along with family travel souvenirs. This creates a warm and inviting atmosphere.
ELD’s Design Philosophy
ELD focuses on evoking residents’ love for home. This philosophy guides their design practice, striving for excellence in China’s residential design field.
Photography by Jiangnan, SHANR
Visit Evans Lee Interior Design
- by Matt Watts