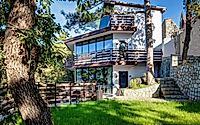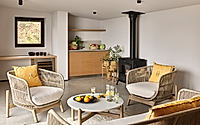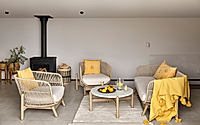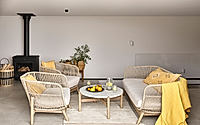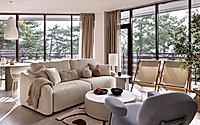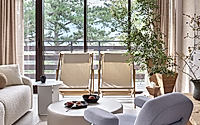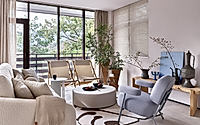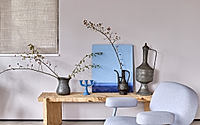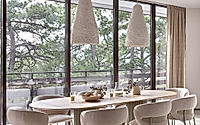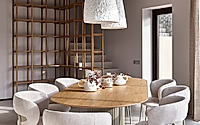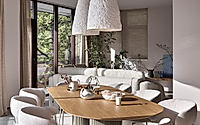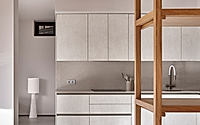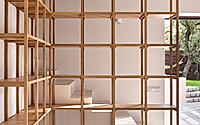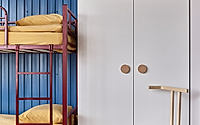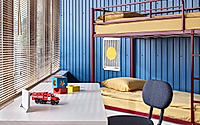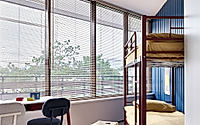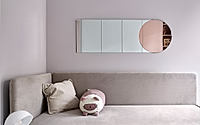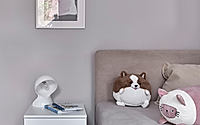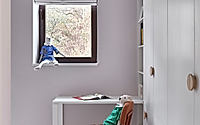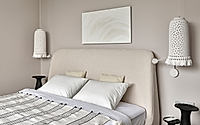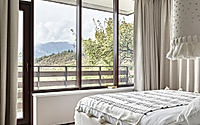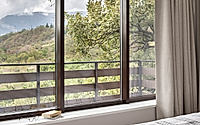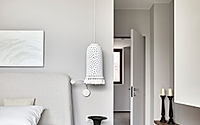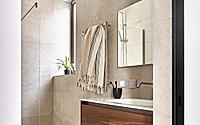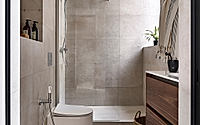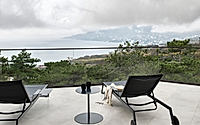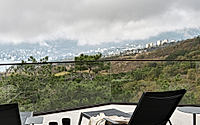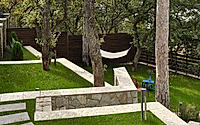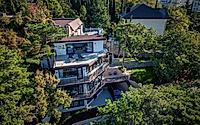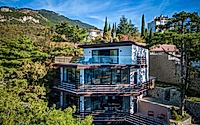Holiday Home in Yalta: Terrace Living in Crimea
Nestled in the serene mountains of Yalta, Crimea, this modern beach house by Vladimir Afanasev offers breathtaking bay views and a cozy retreat for a young family. Designed with a focus on comfort and privacy, the home features four terraces, a spacious kitchen-dining-living room, and warm, natural accents throughout.

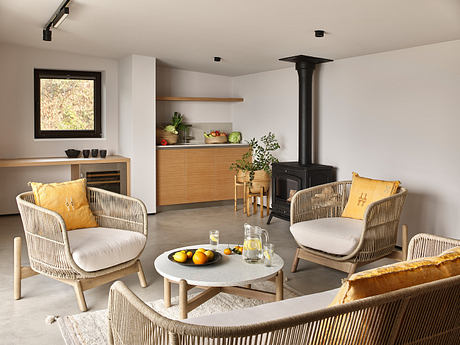
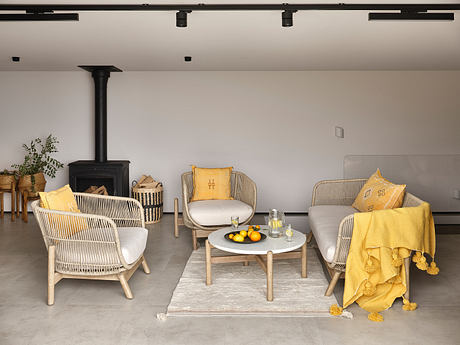
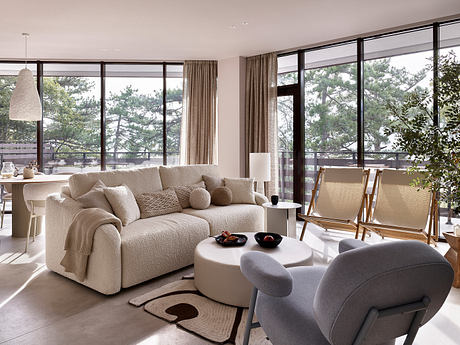
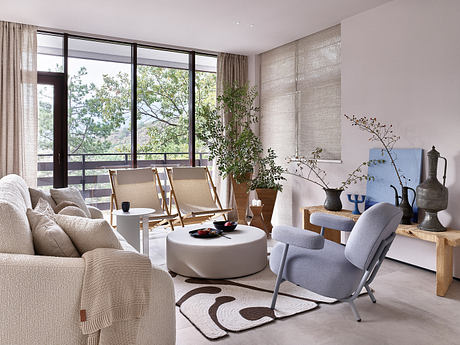
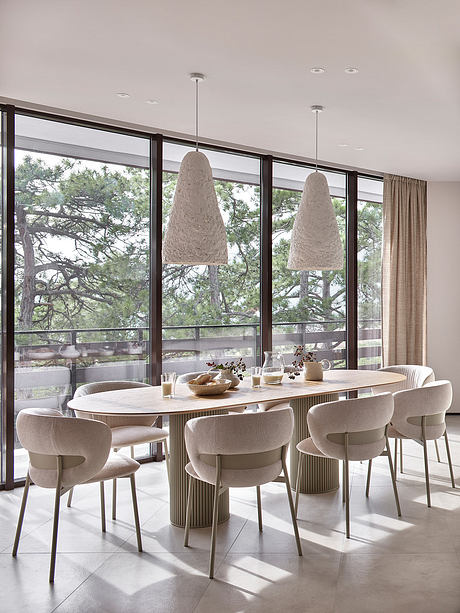
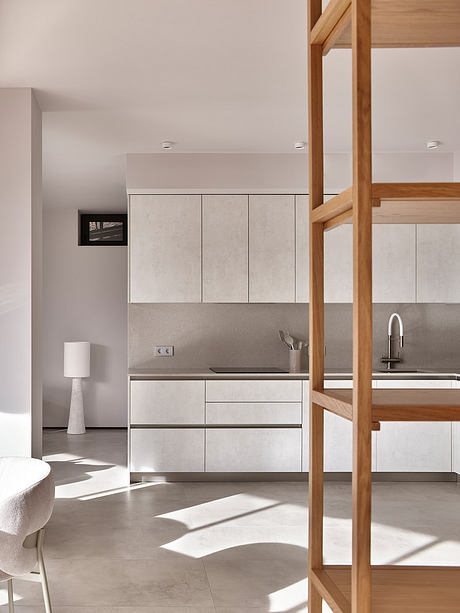
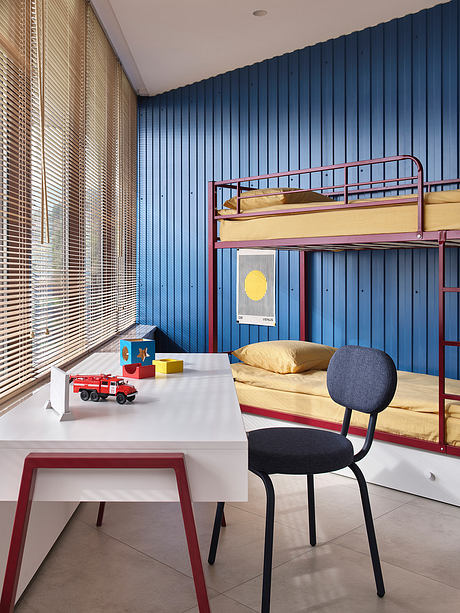
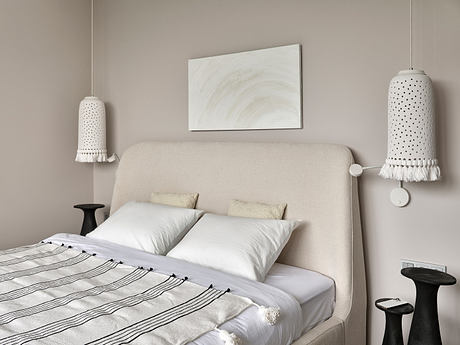
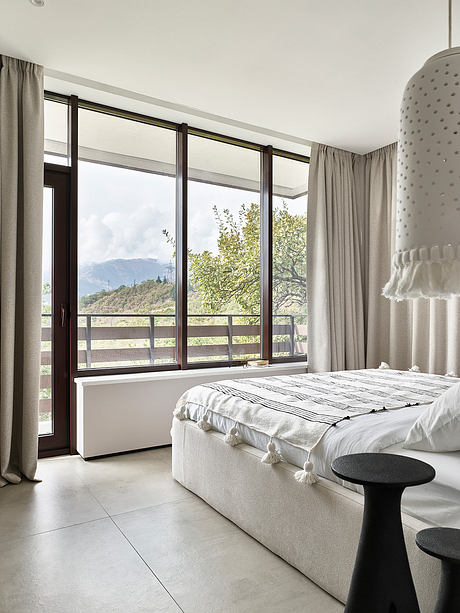
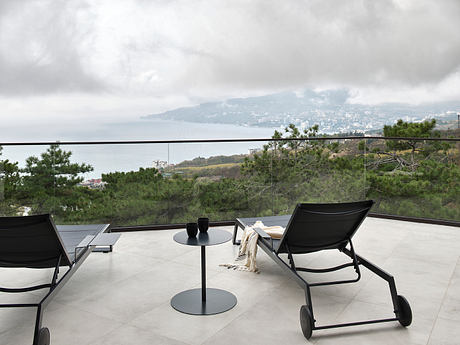
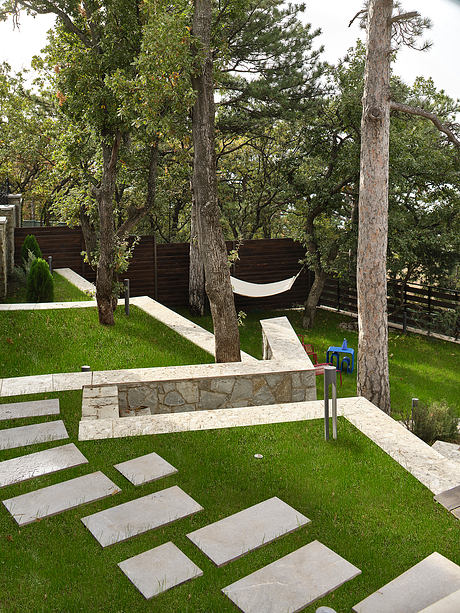
About Holiday Home in Yalta
Designer Vladimir Afanasev created a cozy environment for a large family. Each member enjoys a private space. The house has four floors, each with a terrace. In summer, the family enjoys the sun and warm sea air.
A Trusting Partnership
A young family with three children uses this house as a holiday home. They visit year-round. They trusted Afanasev for this project, having worked with him before. They agreed to his building upgrades and unique solutions.
Ideal Location with Scenic Views
The house sits quietly in the mountains. It offers picturesque views of the bay and the protected reserve. These views will remain unspoiled.
Custom Layout Design
The family bought the house unfinished, without partitions inside. They developed the layout from scratch. The house features terraces on each floor and three exits per floor. The small floor areas and central monolithic columns added complexity.
Functional and Flexible Spaces
The house includes a master bedroom, two children’s rooms, and two bathrooms. One bathroom doubles as a laundry room. The large kitchen-dining-living room gathers the whole family. The upper floor features a multifunctional space with a fireplace and small kitchen. This space can be a chill zone, office, or guest bedroom. They also designed a small outbuilding for water supply pipes and storage. One bedroom has a private terrace.
Warm and Cozy Interior Design
The design studio kept the interior colors minimal. They aimed for warmth and coziness, using blue and natural terracotta accents. Walls are painted one color, and floors are ceramic granite. This created a perfect background to highlight finishes, space airiness, and light play.
Furniture and Unique Elements
Special attention was given to furniture decoration. They spent a long time selecting and coordinating wood tinting with suppliers. The most extraordinary item is a bench in the living room. Made of thermalized poplar, it absorbed oil unpredictably. They redid the bench several times to achieve the desired shade.
Photography by Sergey Ananiev
Visit Vladimir Afanasev
- by Matt Watts