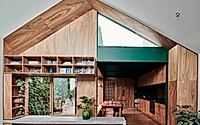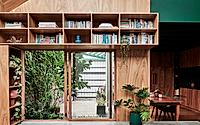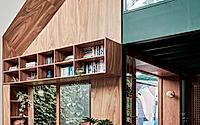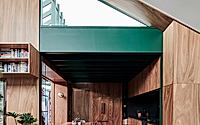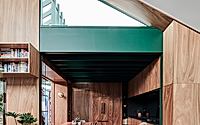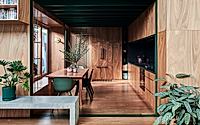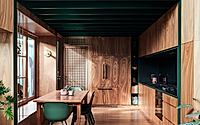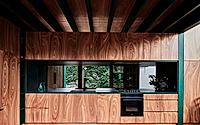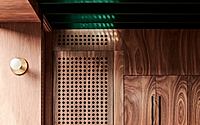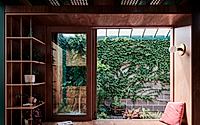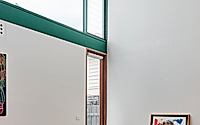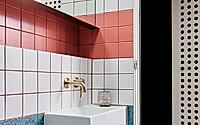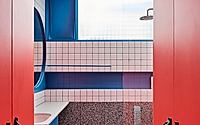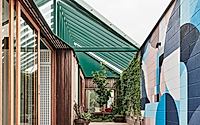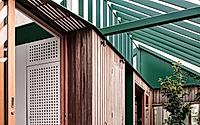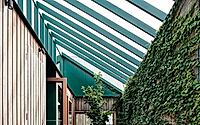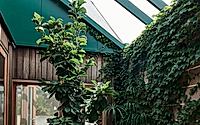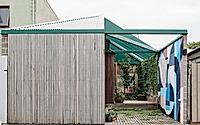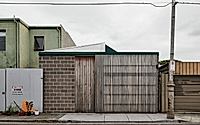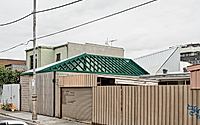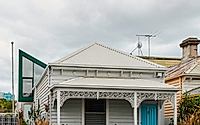Hot Top Peak: A Bold Take on Urban Living
Hot Top Peak is a striking house designed by Figr. Located in Richmond, Australia, this urban residence showcases innovative architecture within a compact 175m2 site. The design emphasizes flexibility and longevity, skillfully blending modern aesthetics with practical living spaces to cater to a multi-generational lifestyle.

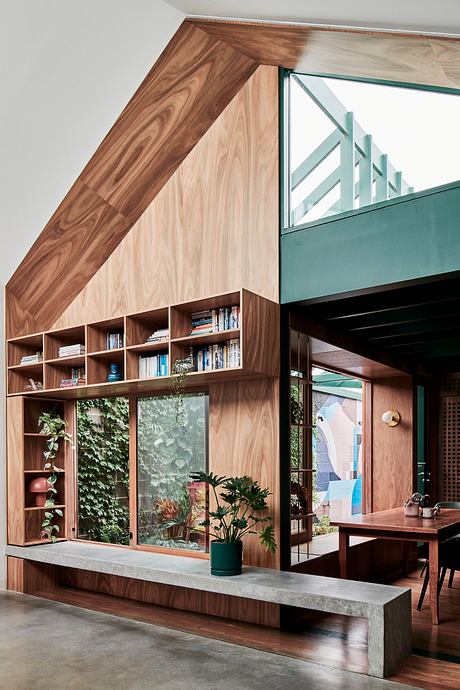
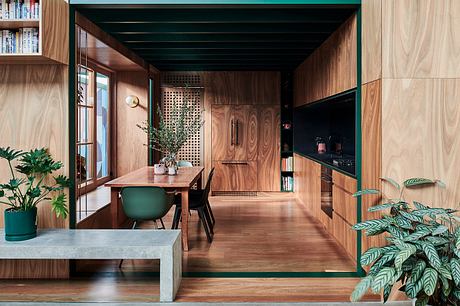
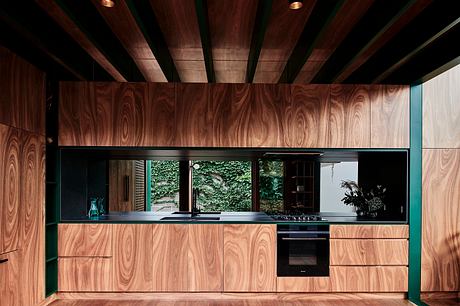
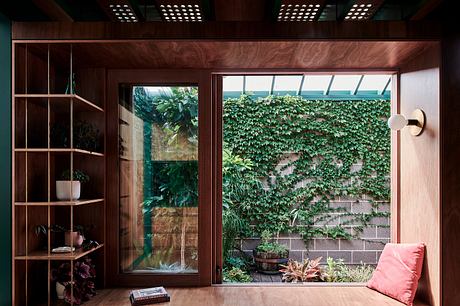
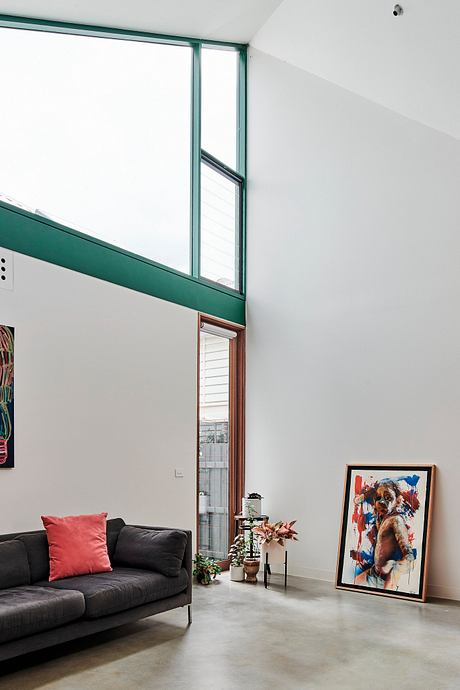
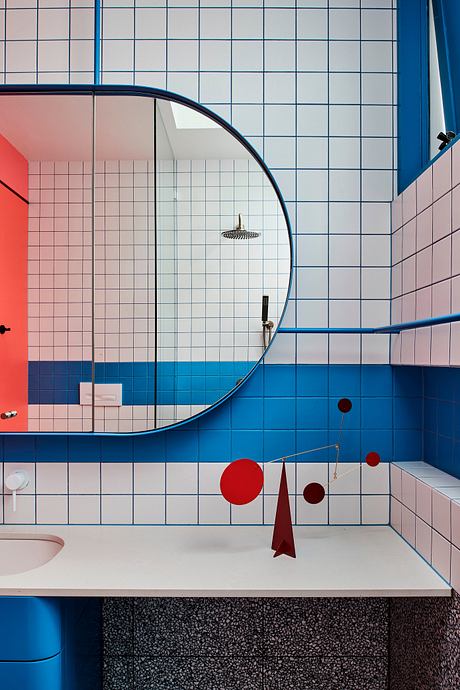
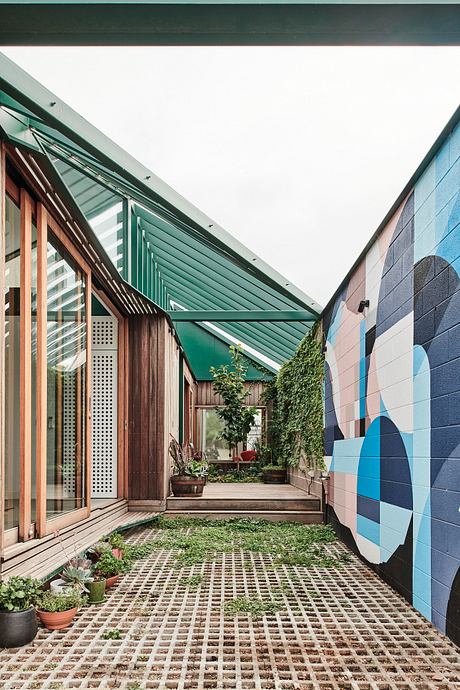
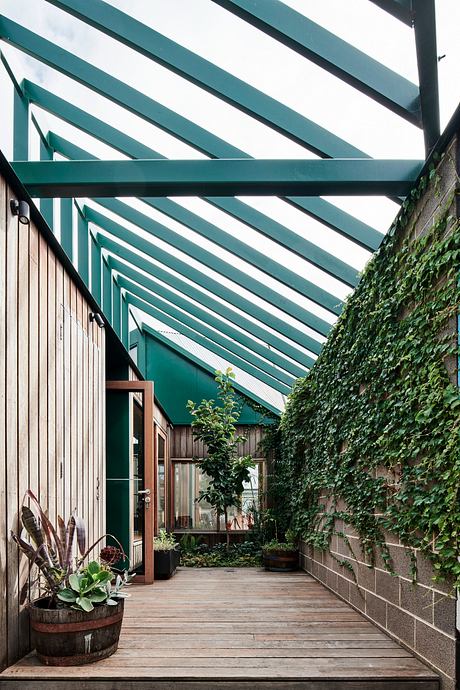
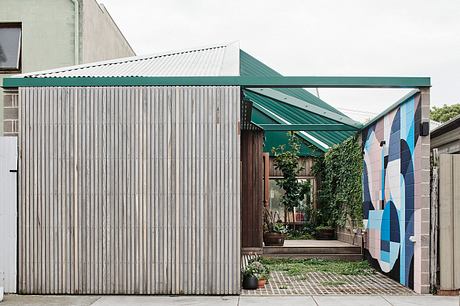
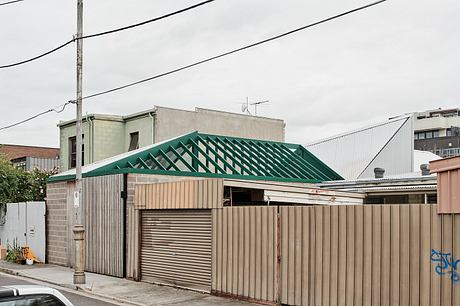
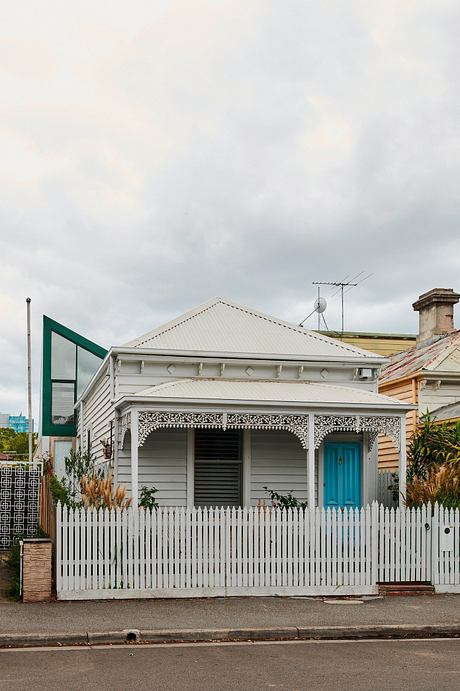
About Hot Top Peak
Innovative Urban Design in Richmond
Hot Top Peak stands as a testament to innovative urban design in Richmond, Australia. This unique house occupies a modest 175m2 (1,883 sq ft) lot, cleverly utilizing dual street frontages. The project explores urban densification, transforming a compact space into a vibrant home that reflects its bustling surroundings.
Distinct Living Zones for Versatile Living
Departing from traditional extensions, the design introduces flexible living zones centered around a communal kitchen and dining area. This setup allows for future adaptability, enabling the home to be divided into two units. Such an arrangement supports multi-generational living and offers rental potential, embracing the concept of long-term occupation.
Materials and Light Create Inviting Atmospheres
The architecture artfully blends materials, including timber, concrete, and light tones, creating intriguing thresholds and enhancing movement throughout the home. The kitchen area serves as the heart of the residence, featuring spotted gum plywood. Here, natural light plays a vital role, transforming the ambiance and generating varied moods.
Aesthetic Reflection of Art and Personality
Hot Top Peak beautifully incorporates the client’s passion for vibrant art, allowing color to shape the character of the space. Each bathroom showcases art pieces that resonate with history, adding distinct personality to the home. The design invites the natural aging process, developing a rich patina that harmonizes with the character-rich neighborhood.
Captivating Connections to Nature
The project emphasizes outdoor integration, extending living areas into landscaped spaces. Elongated vistas create a seamless transition between interior and exterior, inviting nature into everyday life. Playful reflections and spatial illusions further enhance these transitions, making errands through the home an enchanting journey.
Evolving with Time
Ultimately, Hot Top Peak embodies the possibilities for urban living in a changing world. It represents longevity, flexibility, and vibrant adaptation, threading together contrasting elements in its design. This residence not only celebrates the individual experiences within its walls but also embraces the dynamic nature of urban life, creating an architectural narrative that evolves over time.
Photography by Tom Blachford
Visit Figr.
