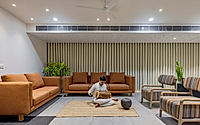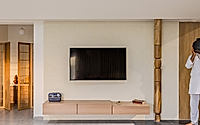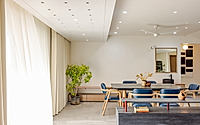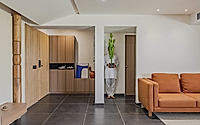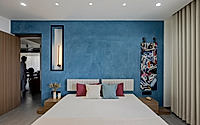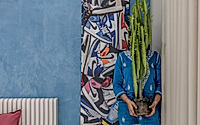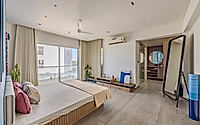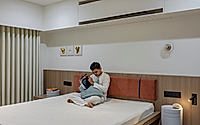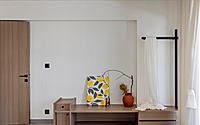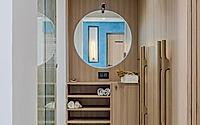The Comfort Project: Serene Living in Rajkot’s Serenity Gardens
Experience contemporary design infused with traditional accents in The Comfort Project, a 1900 sqft apartment in Rajkot, Gujarat, India. Designed by rbhu, this first-floor home in Serenity Gardens showcases modern interiors with serene Indian touches, creating an inviting and soulful living space.

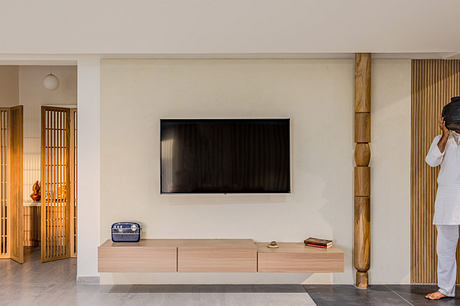
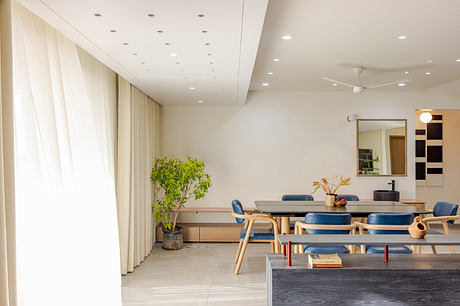

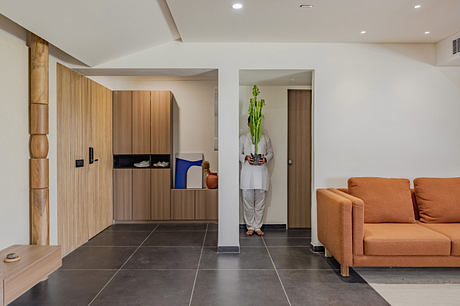
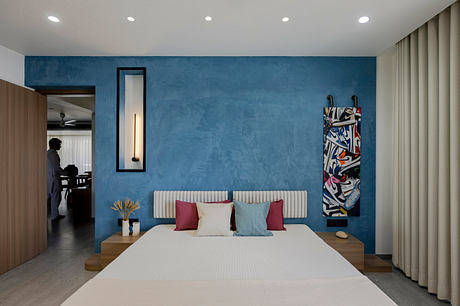
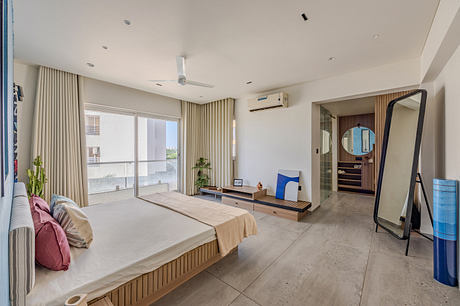
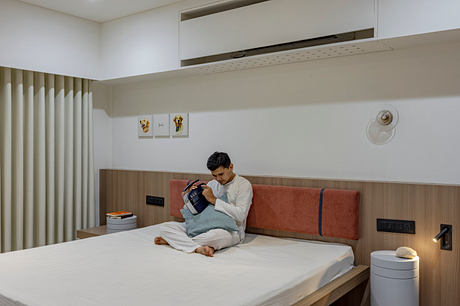

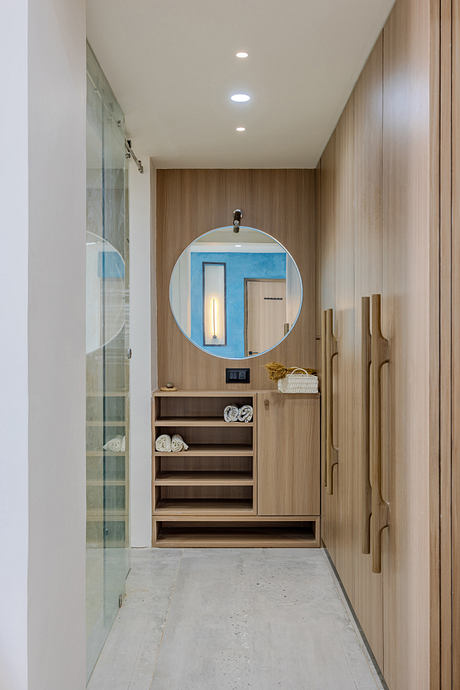
About The Comfort Project
Modern Meets Traditional: A Rajkot Apartment
In Rajkot, Gujarat, India, a 1900 sq ft (176.5 sq m) first-floor apartment showcases contemporary interior design with traditional touches. The designer, Richa Chhatbar, was given free rein by the client to complete the project.
Welcoming Entrance
The entrance porch features a white Lord Ganesh mural against a blue backdrop. This creates a soothing atmosphere. As you enter, the flooring texture changes from rough black tiles to smooth moonstone grey ones. The long hallway has a slanted ceiling and leads to an abstract art piece.
Living and Dining Spaces
The living and dining rooms blend comfort and style. Oak wood furniture with charcoal laminate textures is used throughout. White walls contrast with savanna-blue cushions on sofas and chairs. The dining table showcases the Sankheda art form, a traditional Gujarati woodcraft. A console separates the living and dining areas while maintaining flow.
Bedrooms and Personal Spaces
Each bedroom has its own style but fits the overall design. White walls with savanna and rustic red accents create a down-to-earth feel. Fluted wood furnishings add texture. Abstract art by Prit Gajjar brings energy to the rooms. The bedrooms include walk-in closets and bathrooms with circular mirrors and statement wooden door handles.
Thoughtful Details
A puja room with a wooden screen blends seamlessly with the living areas. Its transparent doors allow sacred energy to flow through the apartment. The designer has created a space that balances modern comfort with traditional elements, reflecting the client’s needs and memories.
Photography by Smit Mehta
Visit rbhu
- by Matt Watts