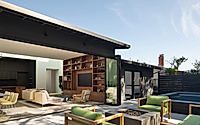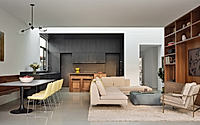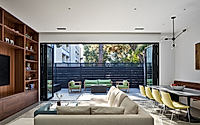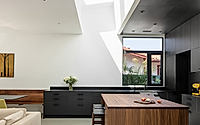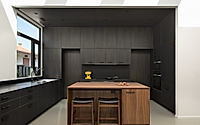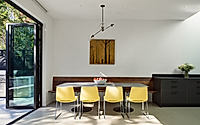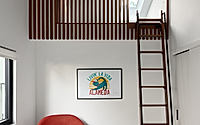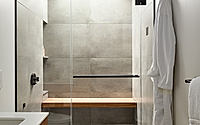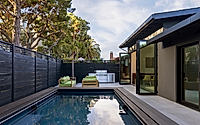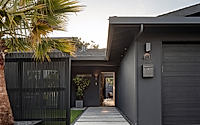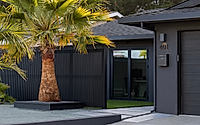Shell Gate: Transforming a 1950s Ranch Home in Alameda
Shell Gate, a stunning house located in Alameda, CA, showcases the innovative design by Verner Architects in 2023. This renovation transforms a tired 1950s ranch home into a coastal oasis. With a modern aesthetic and functional spaces, this project maximizes small areas, creating an inviting atmosphere for everyday living and family gatherings.

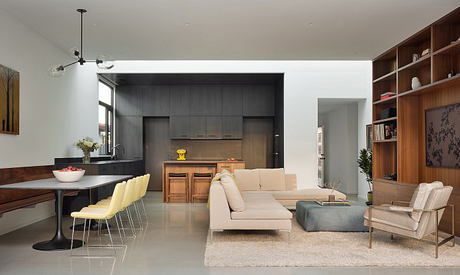
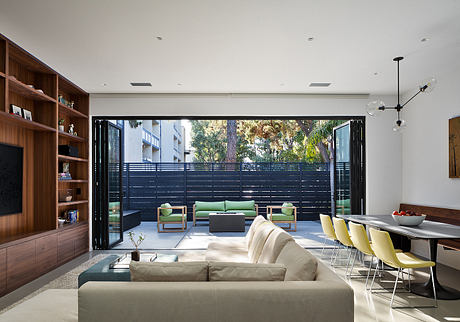
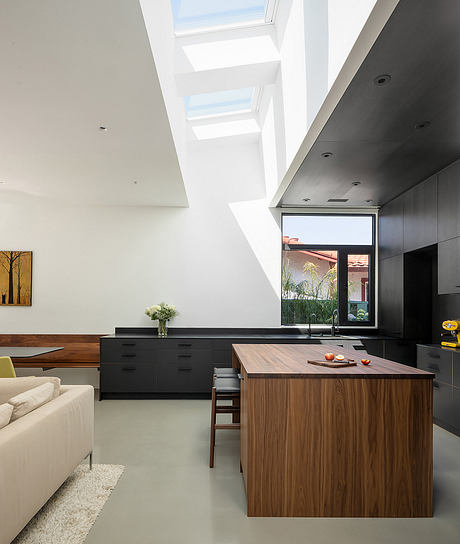
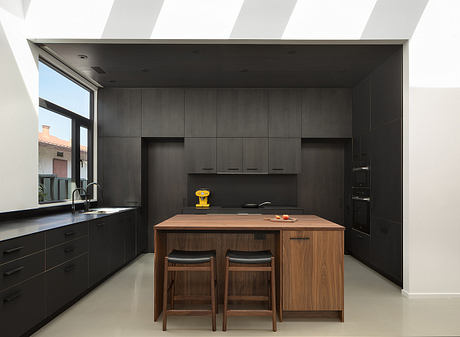
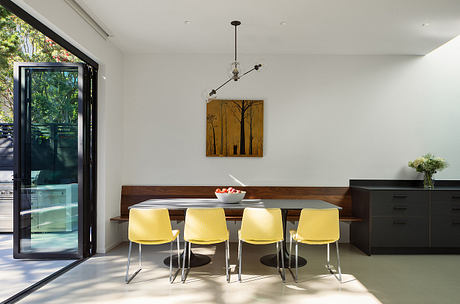
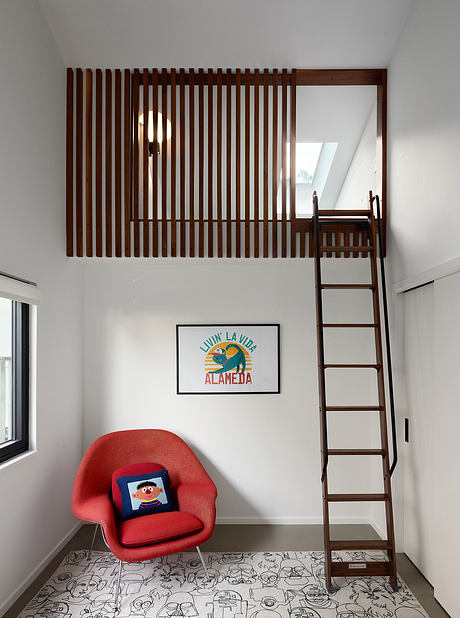
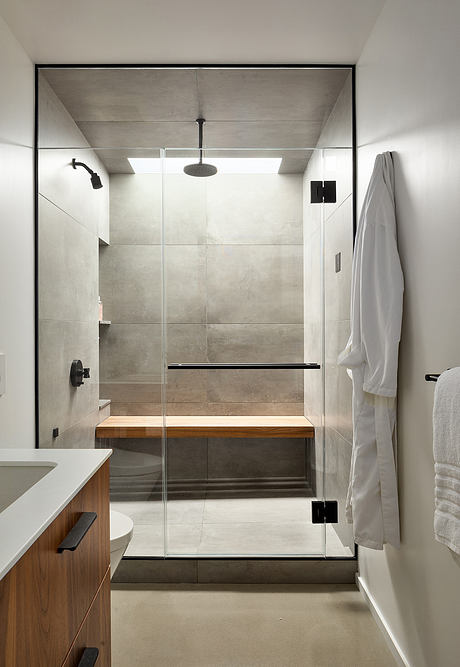
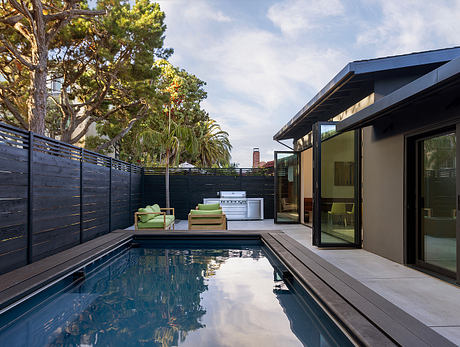
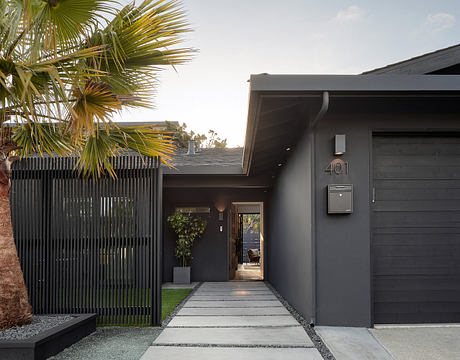
About Shell Gate
Located in the charming city of Alameda, California, Shell Gate, designed by Verner Architects in 2023, epitomizes the potential of small spaces and budgets. The home’s exterior reflects a modern aesthetic while honoring its 1950s roots. With deep, dark paint and lush palm trees, the residence stands out yet preserves the community’s character. Custom planters enhance the inviting curb appeal, guiding visitors into a refreshed oasis where style and functionality coalesce.
Welcoming Interiors: A Harmonious Blend of Space and Style
Upon entering, the great room unfolds as a canvas of contemporary design. Expansive windows invite abundant light, creating an airy atmosphere that’s perfect for relax and entertain. The open floor plan seamlessly integrates the living area with the kitchen, enhancing connectivity for family gatherings.
Moving into the kitchen, the sleek cabinets in deep charcoal contrast beautifully with warm walnut accents. An island serves as a functional centerpiece, ideal for family meal prep or casual dining. The design maximizes storage without sacrificing style, a testament to the thoughtful approach to small-space living.
Adjacent, the dining area features a striking table complemented by modern yellow chairs, injecting a vibrant touch. This space encourages intimate gatherings, making it easy to create cherished memories over shared meals.
Cozy Retreats: Innovative Spaces for Family Living
Transitioning to the master bath, an expansion introduces luxury to the home. The minimalist design features clean lines and high-end finishes, providing a spa-like escape. A glass-enclosed shower boasts sophisticated tile work, while natural light floods the space, elevating daily rituals.
Beyond the shared spaces, a thoughtful play loft encompasses the child’s bedroom, maximizing upper space with playful charm. This addition creates an imaginative nook for the young ones, adding architectural interest without altering the home’s footprint.
Finally, the outdoor area combines relaxation and recreation. A sleek pool sits adjacent to a cozy seating area, transforming the backyard into a private sanctuary perfect for entertaining guests. The lush landscaping and well-placed patio furniture invite enjoyment of Alameda’s enviable climate.
In conclusion, Shell Gate is a testament to the power of design. Verner Architects’ vision breathes life into this 1950s ranch home, proving that thoughtful renovations can create spaces that inspire and uplift.
Photography courtesy of Verner Architects
Visit Verner Architects
