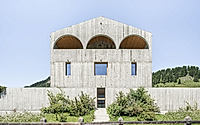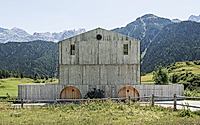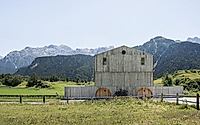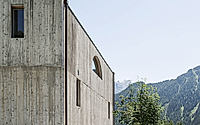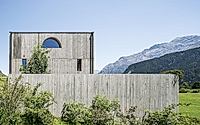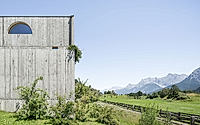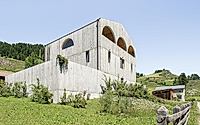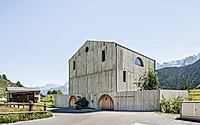House B Ardez: Innovative Concrete Design in Ardez
House B Ardez, designed by Bearth & Deplazes Architekten in 2022, redefines residential architecture in Ardez, Switzerland. This striking house features robust concrete exteriors paired with strategically placed windows, creating a seamless connection with the surrounding landscape. The design merges modern aesthetics with traditional Engadine influences, offering a unique perspective on the use of concrete in contemporary homes.

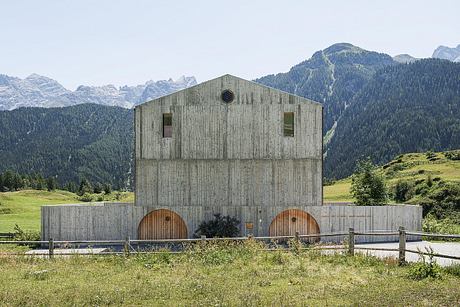
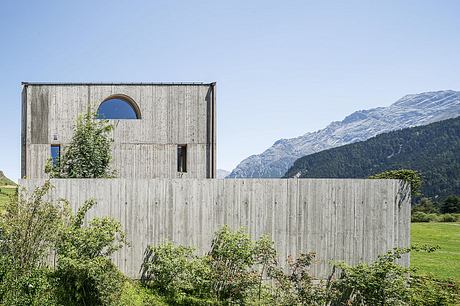
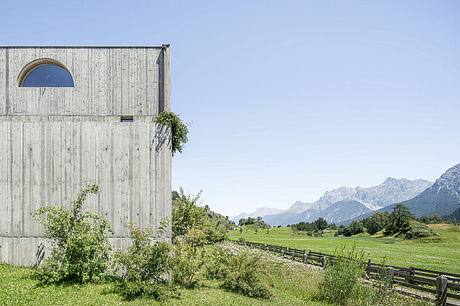
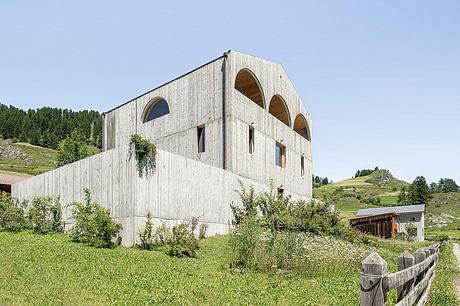
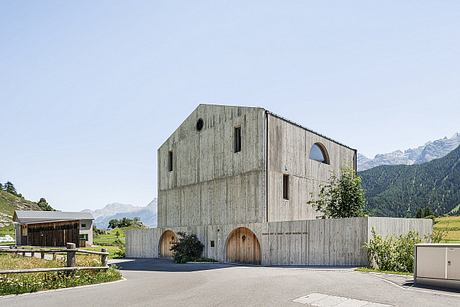
About House B Ardez
Exploring House B Ardez: A Concrete Marvel
Nestled in the captivating landscape of Ardez, Switzerland, House B Ardez stands as a testament to modern architecture. Designed by Bearth & Deplazes Architekten in 2022, this residential masterpiece challenges perceptions of concrete. The material, often viewed as cold and uninviting, transforms into something remarkable here.
The exterior of House B Ardez captivates with its towering concrete walls, punctuated by strategically placed windows. This arrangement creates an intriguing dialogue between the structure and its surroundings. The building takes inspiration from traditional Engadine houses, integrating funnel-like reveals and large arch openings. As one approaches, the house’s distinctive form becomes apparent, blending modern design with regional heritage.
A Harmonious Blend with Nature
Surrounded by lush greenery and framed by majestic mountains, House B Ardez embodies harmony with nature. The architects have skillfully utilized the terrain, allowing the house to feel both anchored and ethereal. The gentle undulations of the landscape echo the building’s contours, creating a seamless flow between the two.
The concrete façade, while robust, allows light to filter through in unique ways. Each window offers a carefully curated view of the stunning landscapes, drawing the outdoors inside. This connection to nature fosters tranquility, making it a perfect retreat from urban life.
An Innovative Approach to Design
House B Ardez exemplifies innovation through its thought-provoking design. While it may initially evoke the image of a “bunker,” the thoughtful window placements dispel that notion. Instead, they create a warm and inviting atmosphere, inviting exploration within.
The strategic use of concrete challenges assumptions while remaining deeply rooted in tradition. The house stands not only as a structure but also as a conversation starter about materiality and design philosophy. As it rises from the hillside, House B Ardez symbolizes a bridge between the past and the future of architecture.
In conclusion, House B Ardez is more than a building; it is an experience. It harmonizes modernity with tradition, inviting both reflection and admiration. This extraordinary residence provides a vivid illustration of how concrete can be reimagined, setting a new standard for contemporary architecture in Switzerland.
Photography by Gerd Schaller
Visit Bearth & Deplazes Architekten
