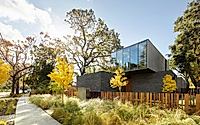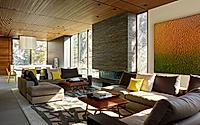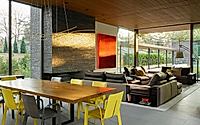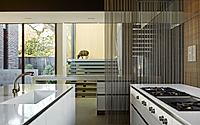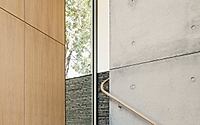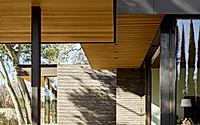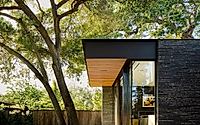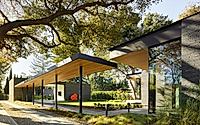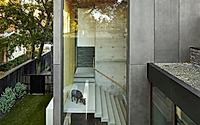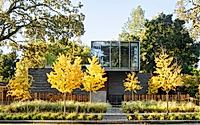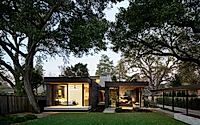Waverley: Contemporary House Design in Palo Alto
Waverley, a stunning house designed by Ehrlich Yanai Rhee Chaney Architects, sits on a spacious 21,000 sq ft lot in Palo Alto, CA. This modern home, completed in 2017, features over 5,000 sq ft of refined living space. With its strong architectural composition, it emphasizes connections between the indoors and nature, showcasing exceptional craftsmanship and innovative design elements.

A Modern Architectural Gem
Waverley is a stunning modern house located in the historic 1920s neighborhood of Palo Alto, California. Designed by Ehrlich Yanai Rhee Chaney Architects in 2017, this remarkable residence spans over 5,000 sq ft (464 sq m) and sits gracefully on a 21,000 sq ft (1,953 sq m) lot. Tailored for a young couple, the house exemplifies a harmonious blend of contemporary aesthetics and artisanal craftsmanship.
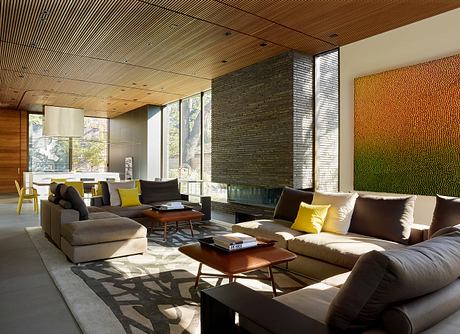
Innovative Use of Materials
The home features a distinctive architectural style characterized by its strong composition and museum-like quality. Its ground floor, wrapped in hand-fired brick from Denmark, emphasizes horizontal lines that connect the structure to the landscape. This unique massing plays with solid and void, capturing abundant natural light while enhancing outdoor experiences.
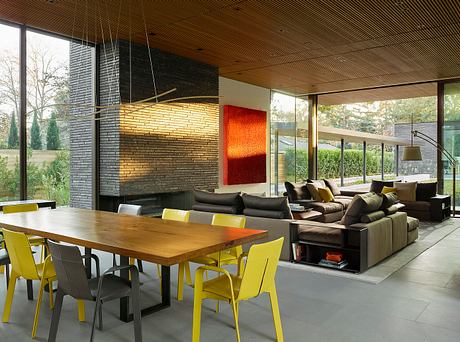
Elegant Design Features
Flowing between the brick volumes, bronze-trimmed ceiling planes and floor-to-ceiling glazed openings framed in thin-profiled bronze invite the outdoors inside. The second floor, clad in stainless steel panels and large aluminum-framed windows, creates a sense of lightness among the oak trees that envelop the site.
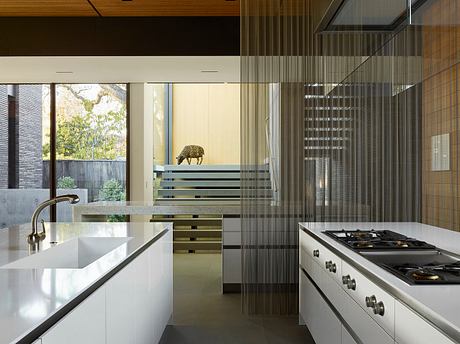
Captivating Indoor-Outdoor Connection
A striking 30ft by 10ft (9m by 3m) continuous pane of glass runs alongside the grand stairwell. This exceptional glass installation, custom-manufactured in Germany, enhances the connection between the house’s interior and the lush landscape. It allows visitors to experience the beauty of the outdoors as they navigate through the home’s three levels.
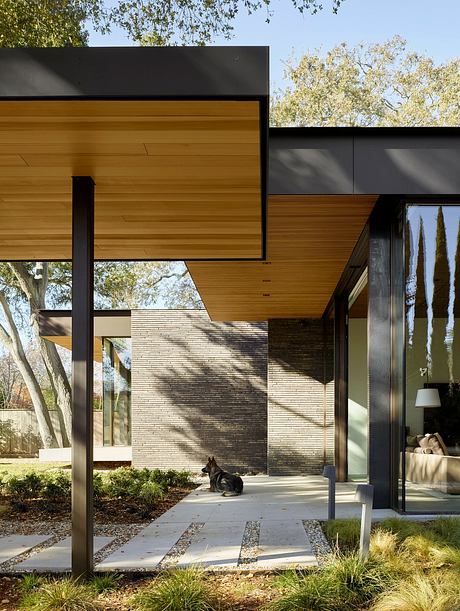
Craftsmanship and Custom Elements
The interior showcases carefully selected materials, such as a custom leather door and intricate bronze anodized details that highlight the craftsman-style quality. A notable feature is the steel mesh screen that encloses the kitchen, providing privacy while allowing fluidity in the open layout. This screen effortlessly slides along a track embedded in the teak slatted ceiling.
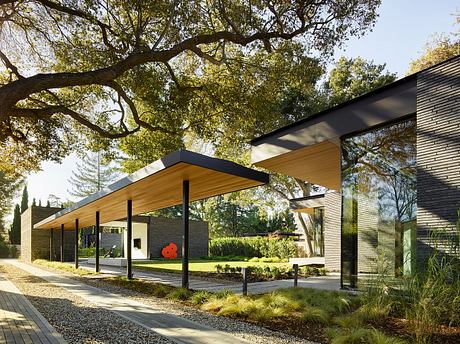
Zen-like Fitness and Guest Spaces
Set deep within the property, a separate stone structure serves as a tranquil fitness/yoga studio and guest house. It features a kitchenette and opens fully in the center, creating an illusion of outdoor exercise, seamlessly blending architecture with nature.
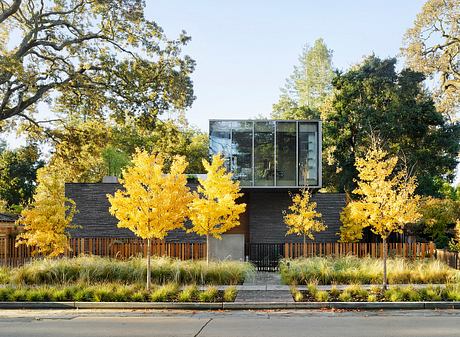
Landscaping That Complements the Architecture
The landscape design incorporates California native plants, grasses, and trees, complementing the home’s materiality. This thoughtful integration of natural elements enhances the overall aesthetic, ensuring that Waverley remains an exquisite representation of modern architecture and design.
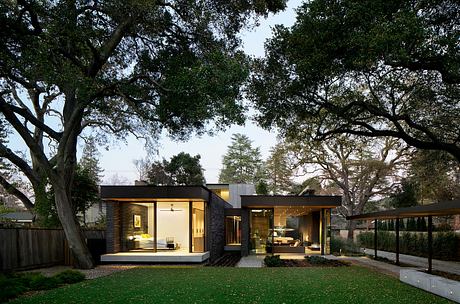
Photography by Matthew Millman Photography, Joe Fletcher Photography
Visit Ehrlich Yanai Rhee Chaney Architects
