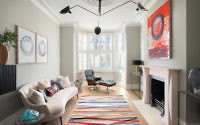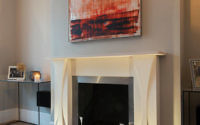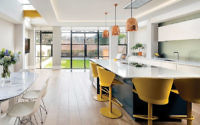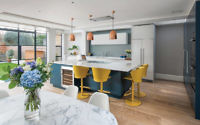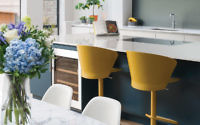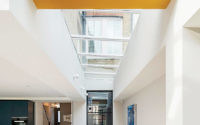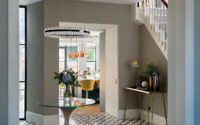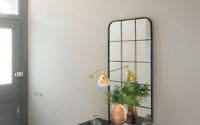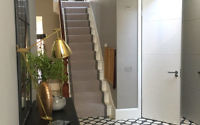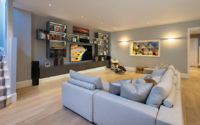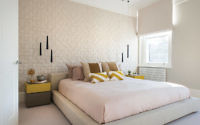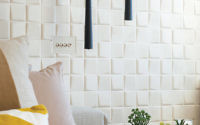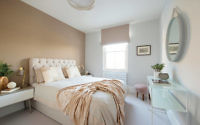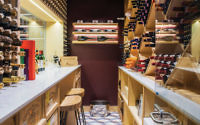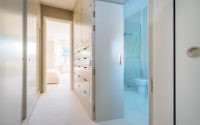Chiswick Home by Moretti Interior Design
Redesigned in 2017 by Moretti Interior Design, Chiswick Home is a contemporary single family home located in London, United Kingdom.









About Chiswick Home
Nestled in the vibrant heart of London, Chiswick Home stands as a beacon of contemporary design. Conceived in 2017 by Moretti Interior Design, this four-floor Victorian property has undergone a transformation into a modern family oasis, balancing luxury with comfort. The fusion of Nordic and Mid-Century styles creates a unique aesthetic, where neutral walls serve as a canvas for splashes of color and texture.
Elegant Exterior
As you approach Chiswick Home, the harmonious blend of historic and contemporary elements immediately captures attention. The clean lines of the Victorian architecture are complemented by subtle modern touches, promising a transition to an interior just as compelling as its façade.
Refined Living Spaces
Step inside, and the narrative of space unfolds seamlessly from room to room. The living area, a testament to the house’s airy ambiance, showcases a plush, curved sofa that invites relaxation. Original art pieces provide bursts of color against the soft, neutral palette, while iconic Mid-Century furnishings add a timeless elegance.
Moving through the home, the wine room doubles as an intimate gathering spot. Here, custom shelving cradles a curated selection of wines, the warm lighting casting a glow over the rich, burgundy walls—a nod to both indulgence and sophistication.
Tranquil Private Quarters
In the private quarters, the bedrooms embody serenity. Each room, draped in soft hues and enriched with luxurious textiles, offers a serene retreat. Bespoke furniture and hand-selected accessories reflect the home’s attention to detail, ensuring that each space is both functional and stylish.
In contrast, the entertainment room unfolds as a hub of family activity. Spacious and inviting, with ample seating and modern built-ins, it’s designed for both lively engagement and restful evenings in.
Architectural Alchemy
Chiswick Home’s narrative comes full circle in the dining and kitchen area, where the design ethos culminates in a space perfect for both entertaining and everyday life. The boldness of the yellow bar chairs against the white marble island exemplifies the home’s flair for coupling neutral bases with vibrant accents.
The integration of indoor and outdoor living is perhaps most apparent in this space, where large glass doors reveal a manicured garden, merging the natural with the architectural.
Chiswick Home is more than a house; it’s a carefully choreographed experience designed by Moretti Interior Design. It stands as a testament to how contemporary design, tailored to life’s rhythms, can create a sanctuary in the midst of the city’s buzz.
Photography by Tom St. Aubyn
Visit Moretti Interior Design
- by Matt Watts