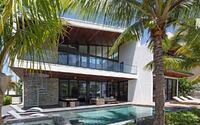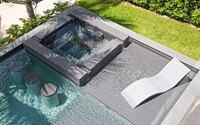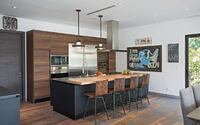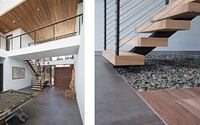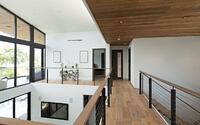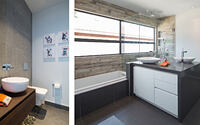CAS Residence by SDH Studio Architects in Miami
Discover the CAS Residence, a stunning modern family oasis designed by SDH Studio Architects, nestled in the heart of Miami, Florida. This luxurious two-story house boasts six bedrooms, 2,000 sq. ft. (approx. 186 sq. meters) of outdoor terraces, and seamless indoor-outdoor living. Located on the picturesque Boca Raton waterway, this contemporary gem features an abundance of sunlight, high ceilings, and a perfect blend of ranch-style elements for a warm and welcoming atmosphere.

Placed on an 8800 Sq. Ft. lot in the middle of the gorgeous Boca Raton waterway, the modern design of this home captures and reflects the hospitality and warmth of its owners. CAS Residence is a 5,000-square-foot home with six bedrooms and 2,000 feet in beautiful outdoor terraces. The famous Florida architects at SDH studios followed the owner’s wishes to accentuate the concept of outdoor living. Since they had an entire acre of land to work with, they made sure the exterior and the interior of the house melt in together perfectly. The home turned out to be a perfect example of a contemporary Miami architecture style: a luxurious, spacious, cozy family home with an abundance of sunlight.
The new owners wanted a contemporary home, but with a little ranch-style twist, which the architects and designers delivered. The elongated profile of the building and the lofty 22 feet ceilings add to its uniqueness. However, above all, it is a cozy, fun, beautiful family home where the owners can enjoy spending time with their kids and have numerous incredible moments.
Stephanie Halfen is one of the architects who worked on this lovely home and the founder of SDH Studio. She says the structure of the CAS Residence and its surroundings perfectly suit the friendly, down-to-earth family who now lives in this home.
Miami Architecture at Its Finest
Once the new owners contacted Halfen and explained their desired aesthetic for their new home, she instantly started to plan a residential building where the indoor and outdoor seamlessly integrate.
The Florida residential architects at SDH took advantage of every inch of natural light by installing floor-to-ceiling windows all over this modern home. According to Halfen, the entire home is more window than wall, when you consider its proportion. It was an outstanding change for the owners who previously resided in a traditional house that was much darker than their new sunny home.
Assimilating nature into the design was the primary aspect of the architect’s vision, and it reflects on every detail of the home, from building structure to carefully selected finishes. The captivating courtyards and gardens enhance the entire theme, and many natural elements around the home add lots of movement and volume to this heavenly family house.
With an entire acre of land to work with, Halfen and her team were thrilled to let their imagination and creativity run wild so they would create a wonderful, lively home for this beautiful family.
Cozy Interior
CAS Residence doesn’t just look stunning on the outside, with its amazing modern exterior, beautiful yard, vertical gardens, and a majestic pool. This contemporary home is just as gorgeous on the inside. You don’t leave the picture-perfect Florida view behind you when you walk into the house. The floor-to-ceiling windows allow you always to have a glimpse of the outside, and the entire interior design follows the outstanding exterior. The home has many natural elements, an abundance of sunlight, and many cozy spots for the family to enjoy.
Family Rooms
The rich mahogany front door leads straight into a spacious, light entrance and a living room with 22 feet walls and enormous windows. The focal point of the room is the center wall treated with a textual wallpaper. It creates amazing contrasts to the windows and enhances their importance and beauty.
The dining area is a part of the main living space. The only things that allocate the area as a separate room are a table with a set of beige high-back chairs and a state-of-the-art ribbon-like wooden light fixture above the dining set.
To accentuate the feeling of flow and openness in the space, the architects didn’t place any physical boundaries between the living space and the dining area. Like the rest of this majestic home, the dining room is enhanced with big, lofty windows that offer spectacular views.
Master Bedroom
The luxurious master bedroom opens out into the outstanding backyard, and the rich hardwood flooring leads the way. A modern custom bed with a leather headboard flanked on the side by minimalistic nightstands create a perfect background for the creative architecture to do the loud talking.
The interior has many surprise nature elements. In addition to natural finishes selections, the vertical gardens also plan a vital role in the interior design. Even though they’re technically a part of the exterior, you can see them through the huge windows, and they easily become a stunning part of the interior, as well.
The layout and flow of this beautiful home are its most important and engaging aspects. Halfen and her team paid close attention to the family and their wishes and lifestyle to create a perfect home for every member of the family. Each member has their bedroom in an intimate bedroom wing of the house, so everyone has the personal privacy they need.
Photography courtesy of SDH Studio Architects
- by Matt Watts



