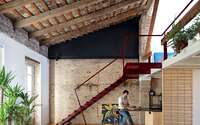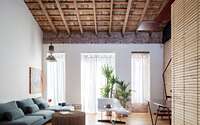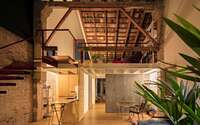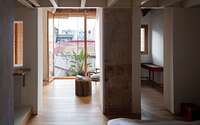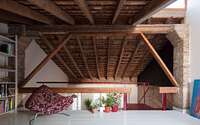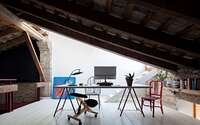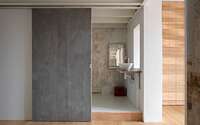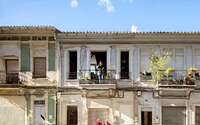Casa de la Conserva by Jose Costa
Casa de la Conserva is a traditional house located in Valencia, Spain, redesigned in 2019 by Jose Costa.








About Casa de la Conserva
Architectural Intimacy: Crafting Personal Spaces
For an architect, it’s the ultimate challenge: designing a deeply personal space. This space must encapsulate past tales while nurturing future ones. It should radiate distinctiveness, invite whimsy, and inspire dreams.
Reviving a 20th Century Gem in Ayora
Nestled in Ayora’s diverse neighborhood stands a quintessential 20th-century Valencian house. A slender stairway connects the street to the home. It initially beckoned for a full revamp. Thus, we stripped away partitions, ceilings, installations, and flooring. This unveiled a bare essence: wooden beams and roof tiles. We fortified the slab, restored the street windows, and opened up the house to an internal courtyard. An insatiable quest began: flooding each room with natural light and sky views.
Ingenious Spaces: Mezzanines and More
We introduced a light wooden mezzanine, defining three distinct areas. The main space boasts a double-height living, dining, and kitchen area. Beneath the loft, private quarters emerge. Here, we find the primary bedroom, a bathroom, and a cozy winter lounge. Above, a study doubles as a multifunctional space: perfect for creation, experimentation, and guest hosting.
Staircases: Connecting Dimensions
A sleek metal staircase with hovering steps links the two primary levels. Two additional staircases lead to staggered terraces, highlighting the home’s layered allure. The first spirals down from the winter lounge to a garden—a prelude to the courtyard adorned with iconic tiled roofs, the realm of wandering cats. Atop the winter lounge, the second staircase ascends. We elevated a section of the original roof, ushering in air and light. This adjustment weaves a visual path through the house and grants access to the uppermost terrace.
Harmonizing Textures: A Blend of Time
Textures envelop the structure, blending warmth and authenticity. A symphony of brick, cement, iron, paint, and abundant wood strikes a balance between the vintage and the novel.
Photography courtesy of Jose Costa
Visit Jose Costa
- by Matt Watts