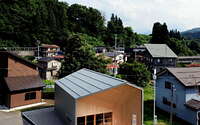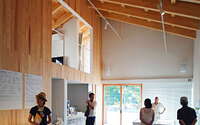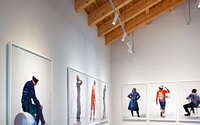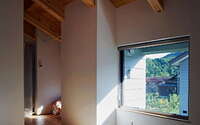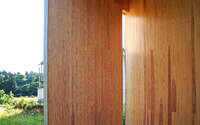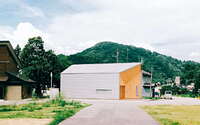Hong Kong House by Laab Architects
Located at the periphery of Tsunan Town in Niigata Prefecture, Japan, the Hong Kong house is a gallery and artist residence designed in 2018 by Laab Architects.

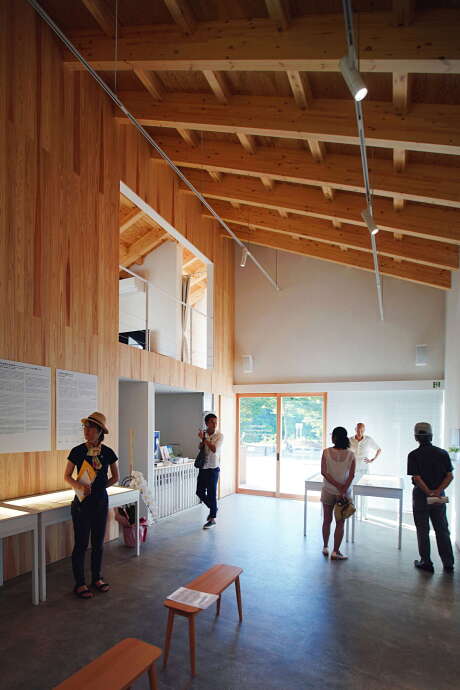
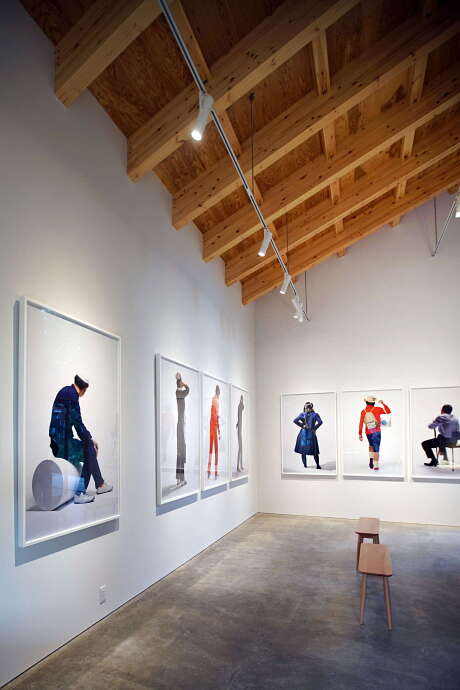

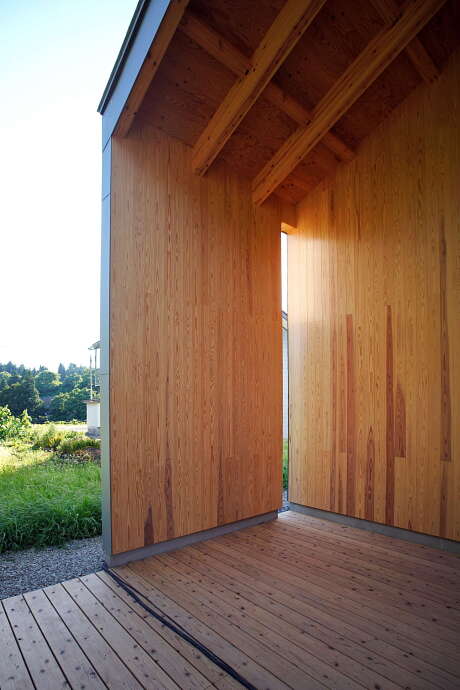

About Hong Kong House
Introducing Hong Kong House: A Symbol of Cultural Exchange
Situated as part of the Echigo-Tsumari Art Triennale, the Hong Kong House stands not just as a gallery but also as an artist residence. It seeds cultural conversations between Hong Kong artists and local inhabitants. Nestled on Tsunan Town’s outskirts in Niigata Prefecture, this architectural gem graces a pocket garden’s tranquil north corner.
Blending with Nature and Neighbor
The team eschewed boisterous designs. Instead, they harmoniously wove the Hong Kong House into its serene surroundings with a straightforward form and local materials.
Drawing inspiration from the lush landscape, the architects adopted a tree-branch design. This organic structure supports both the gable roof and the artist’s quarters. The pitched roof, mirroring neighborhood buildings, is accentuated by the faceted and tilted entrance.
Tackling Echigo’s Snowy Challenge
Echigo endures a six-month snowy embrace annually. Given project budget constraints, no provisions were made for snow melting. Ingeniously, the team designed the pitched roof to hold the snow, preventing blockages on the main road.
Inside the Hong Kong House
The ground floor houses a gallery and a shared kitchen. This design fosters cultural exchanges through shared meals and art. The artist’s living quarters sit above, with a mezzanine that peeks into the gallery.
A Fusion of Craftsmanship and Material
Throughout the build, collaboration was key. The designers worked hand in hand with Japanese craftsmen and architects. They chose locally-sourced Unoma Sugi timber for the entrance and artist’s quarters. Reflecting village architecture, galvanized metal cladding wraps the pristine white gallery. Adding a touch of Hong Kong, the team incorporated iconic elements like galvanized roller shutters and neon-esque signage for daily use.
Photography courtesy of Laab Architects
Visit Laab Architects
- by Matt Watts