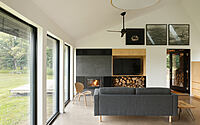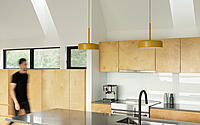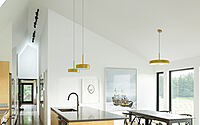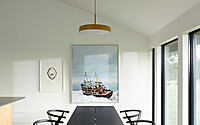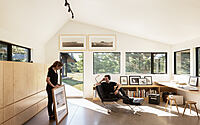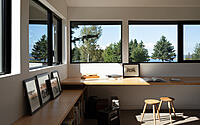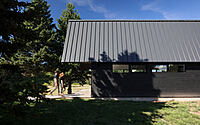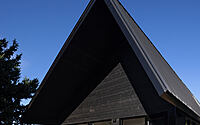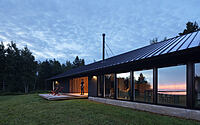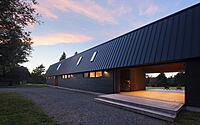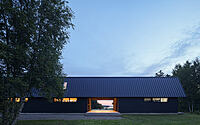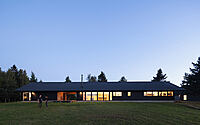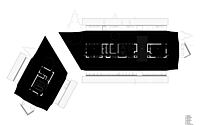Caribou Point Studio by Peter Braithwaite Studio
Nestled in the rural heart of Pictou County, Nova Scotia, lies the Caribou Point Studio, a single-story residence specially designed by Peter Braithwaite Studio in 2020 for a pair of artists. This Canadian architectural gem boasts an elongated linear form that blends harmoniously with the surrounding natural terrain, offering breathtaking, uninterrupted views.
The residence is not only noteworthy for its custom studios, thoughtfully positioned at each end, but also for the central living spaces that offer a seamless blend of indoor and outdoor living. Finished with natural materials resistant to the harsh northern climate, the 20-foot-wide (6.1 meters) house beautifully marries exposed concrete floors and custom natural wood millwork to bring the beauty of nature indoors.











About Caribou Point Studio
Harmonizing Art and Nature at Caribou Studios
Nestled in the rural community of Pictou County, Nova Scotia, Caribou Studios is an artist residence thoughtfully designed for two creatives. The dwelling embraces the natural terrain, its elongated linear form providing a ceaseless panorama of the surrounding countryside.
Dedicated Spaces for Distinct Artistic Needs
At opposite ends of the residence, two custom studios are meticulously tailored to suit the unique needs of each artist. The bespoke sectors offer solitude for artistic pursuit, while the central areas of the house act as communal spaces for leisure and everyday living.
Unified Design Concept with a Touch of the Outdoors
Crafted with a continuous form, the house presents a unified living space, amplified by vaulted ceilings and a central hallway that spans the entire length of the structure. A unique feature, the breezeway, punctuates the building, offering an outdoor space that remains sheltered from the region’s harsh weather conditions.
Natural Aesthetic Against the Rustic Landscape
Caribou Studios sits proudly amidst the rustic landscape, its design employing natural materials resistant to the harsh northern climate. The 20-foot-wide (approximately 6 meters) building subtly complements its environment through its modesty, incorporating exposed concrete floors and custom natural wood millwork. This ensures the house carries the natural landscape’s beauty and charm throughout its interiors.
Photography courtesy of Peter Braithwaite Studio
Visit Peter Braithwaite Studio
- by Matt Watts