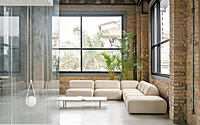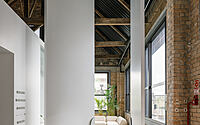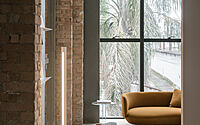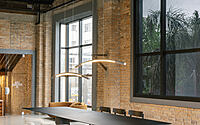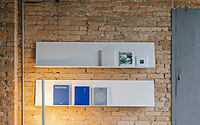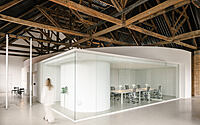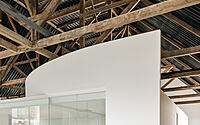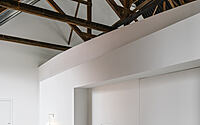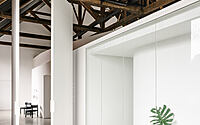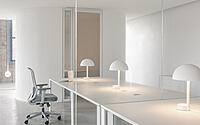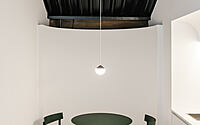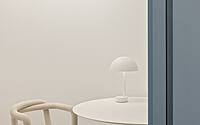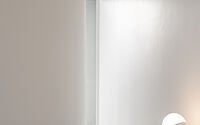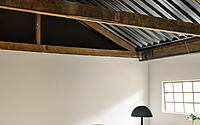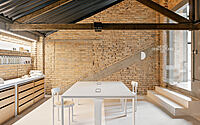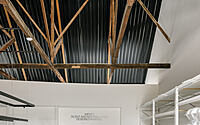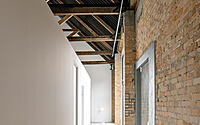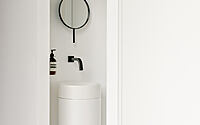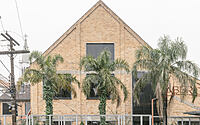Wentz Headquarters: A Masterpiece of Office Space Transformation
Explore the aesthetic beauty of Wentz Headquarters, a remarkable office space nestled in the city of Caxias do Sul, Brazil. Ingeniously redesigned in 2023 by the acclaimed Brazilian architect, Marina Miot, this industrial pavilion of the 1940s has undergone an impressive transformation. Preserving its architectural heritage, the office space now features expansive white volumes and glass walls, infusing an open and light-filled atmosphere.
The design marries past and present, interweaving the building’s historical charm with a contemporary, simple, and casual essence that reflects the unique brand identity of Wentz.












About Wentz Headquarters
Marina Miot’s Ingenious Restoration of a 1940s Industrial Pavilion
Renowned Brazilian architect Marina Miot, hailing from Rio Grande do Sul, masterfully directed the restoration project of a historic 1940s industrial pavilion. Located in the bustling city of Caxias do Sul, the repurposed building now serves as the sophisticated headquarters for Wentz.
Preserving Historical Elements in Modern Design
Miot prioritized preserving the building’s historical integrity. She conscientiously maintained the original walls and frontages of the pre-existing architecture, highlighting the vintage charm of the industrial pavilion.
Balancing Space and Light for a Contemporary Interior
Inside, Miot introduced large, white volumes and glass walls to facilitate fluid division of space. This design decision not only maximized the use of natural light but also blurred the lines between the interior and exterior. The strategic reduction of excess elements amplified the aesthetic appeal of the headquarters, creating an environment that reflected the brand’s modern ethos — quiet, natural, simple, and casual.
Photography by Fran Parente
Visit Marina Miot
- by Matt Watts