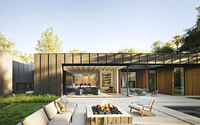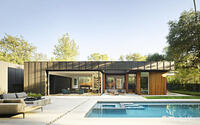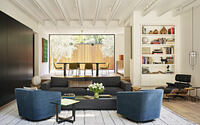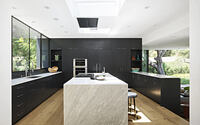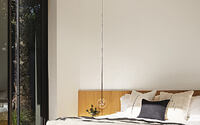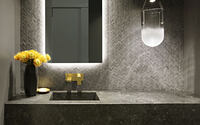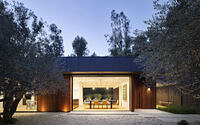Laurel Hills Residence by Assembledge+
Composed of three pavilions connected by a series of glass hallways, the Laurel Hills Residence designed by Assembledge+ seeks to create a residential oasis in the heart of Los Angeles.










About Laurel Hills Residence
The Cedar-Clad Guest Pavilion
The Western Red Cedar-clad guest house and garage pavilion set a defining line. This line seamlessly links the two large volumes: the living and sleeping pavilions. Both these pavilions showcase an elegant blend of oversized charcoal-colored board, batten extira, and cement board siding. Moreover, a deep overhang serves a dual purpose. It reduces solar heat gain and provides protection from direct sun exposure.
Welcoming Entryway amidst Nature
Concrete paver walkways, bordered by wild grasses, guide visitors to the front door. Along the way, they pass a peaceful courtyard filled with olive trees. Once at the entrance, a glass hallway emerges as a connector. It ties the western living pavilion to the eastern sleeping one. This design offers an intimate feel before one explores the rest of the home.
Unifying Indoor Spaces
The kitchen, breakfast room, and family room flow seamlessly. Designed for uninterrupted entertainment, they exude an aura of lightness and clarity. Interestingly, a glass hallway, linking the guest pavilion to the living area, echoes a tale from the past. It stretches like a bridge over a historic creek, once flowing through this property.
A Retreat in the Foothills
Contrary to many iconic Los Angeles homes boasting panoramic city views, the Laurel Hills Residence is different. Nestled in the foothills of the renowned Laurel Canyon, it promises an inwardly focused, secluded experience. Furthermore, the scenic canvas of mature, verdant trees amplifies its beauty.
Redefining Spaces
The approach here mirrors interior design principles. Surrounding trees and hills redefine the building’s boundaries, while the home’s exterior walls transform into partition walls. This innovative design doesn’t just bring the outside in. It blurs the lines, interlocking exterior and interior spaces. Consequently, strategic sight lines, vignettes, and movement paths come alive. Large windows, skylights, and pocketing doors further brighten the interiors. They allow natural light to dance on wooden floors and glisten on marble countertops.
Exquisite Outdoor Amenities
Outside, a 40-foot-long (approximately 12.2 meters) pool and expansive space await. They form distinct outdoor rooms, perfect for entertaining. A minimalist palette dominates, using charcoal-colored panels and Western Red Cedar. It stands as a neutral backdrop, harmonizing with the native Californian landscape.
Sustainability at its Core
The living volume’s extensive surface becomes a solar powerhouse. With space for over fifty solar panels, the residence takes a green leap. It not only champions sustainability but also becomes independent of the city’s power grid.
Photography by Matthew Millman
Visit Assembledge+
- by Matt Watts