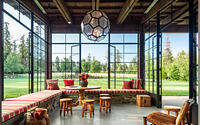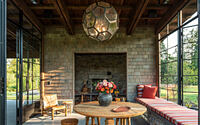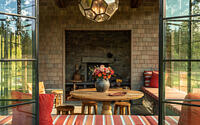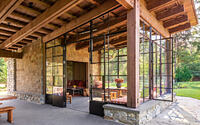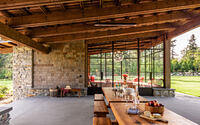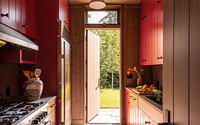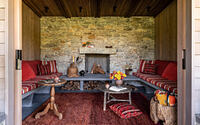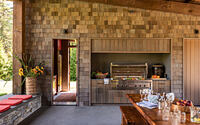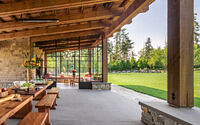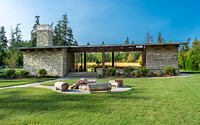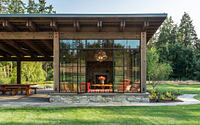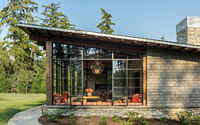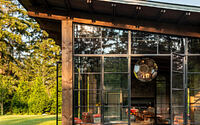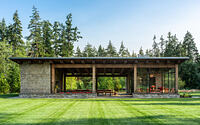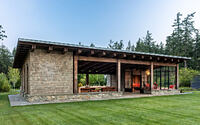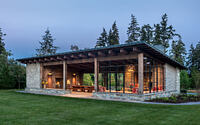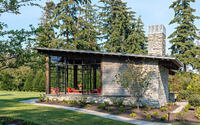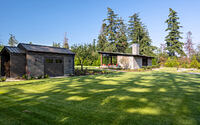The Fieldhouse by Hoedemaker Pfeiffer
Built for family and friends as a space for sport and gathering by Hoedemaker Pfeiffer, the Fieldhouse is a simple, functional structure located Seattle, Washington.









About The Fieldhouse
A Haven for Recreation: The Fieldhouse
Designed as a hub for family, friends, and sports, the Fieldhouse showcases sheer functionality. Evoking the community spirit of early 20th-century state and national parks, the owners envisioned a sanctuary for celebrations, relaxation, and athletic pursuits.
Harmony with Nature and Tradition
Situated on a serene seven-acre plot (approximately 30,500 square meters), the Fieldhouse nestles amid meadows, an orchard, wetlands, and sports fields. As proud Pacific Northwest natives, the owners sought to echo their regional heritage. Consequently, the design blends versatility with local, resilient materials. The blueprint borrows from iconic 1930s Civilian Conservation Corps structures, while also reminiscing about Seattle’s waterfront parks and the architectural prowess of Ellsworth Storey.
Versatile Spaces and Design
Spanning 1,664 square feet (approximately 154.6 square meters), the building seamlessly merges indoor and outdoor. The covered patio connects to a sunroom on one side and a fully-equipped kitchen on the other. Whether hosting an intimate group of four or a large gathering of 60, the Fieldhouse adapts effortlessly. Its design ranges from a cozy inglenook to a graceful shed roof, allowing for both shelter during storms and openness during fair weather.
Craftsmanship and Timelessness
The Fieldhouse employs a progressive design language. It starts with a sturdy stone foundation, evolves to robust timber columns, and culminates in a sleek shed roof. All timber, including Douglas fir and cedar, originates from the Pacific Northwest. Vancouver Island provides the stone, while the steel casement doors and windows showcase West Coast craftsmanship. This blend of materials and techniques not only resonates with the region but also promises longevity—a structure poised to endure for centuries.
Photography by Andrew Giammarco
Visit Hoedemaker Pfeiffer
- by Matt Watts