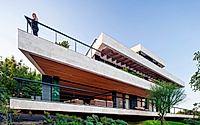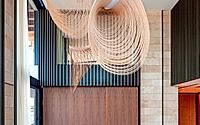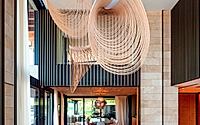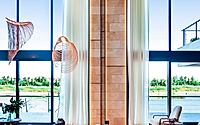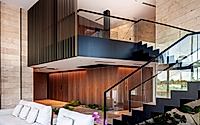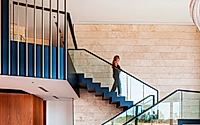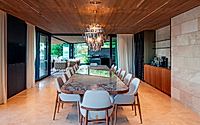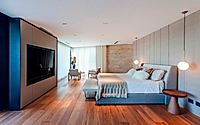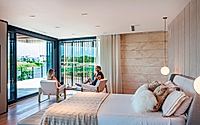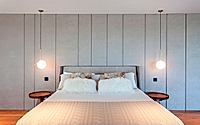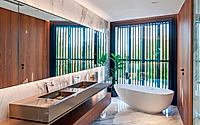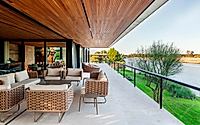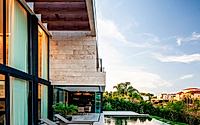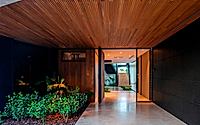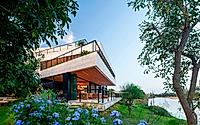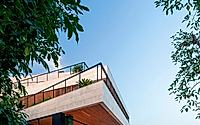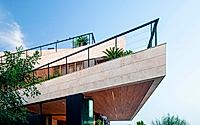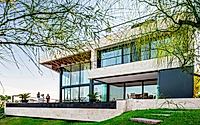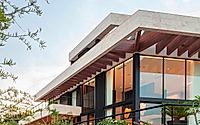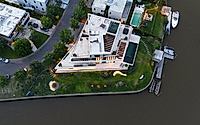Sena House by Remyarchitects Faces Privileged River Views
Sena House is positioned on a corner lot in Nordelta, Buenos Aires, Argentina, boasting privileged river views. Designed by Remyarchitects in 2024, the home features three dynamic levels. Travertine cladding unifies the space, creating a cohesive experience. A double-height living room serves as the organising nucleus, with social areas extending in two directions. The upper levels house bedrooms and multipurpose areas, offering panoramic views and ensuring privacy for each family member.

Three levels and travertine cladding
Remyarchitects designed the 2024 home to sit on a corner lot with views of the surrounding landscape.
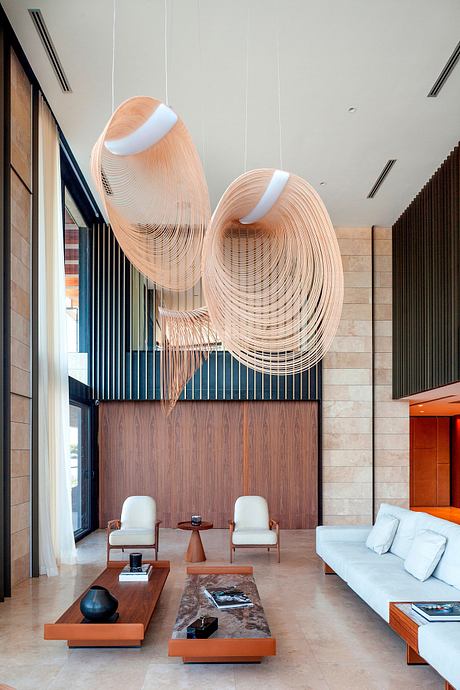
The entire home is finished with a veneer of travertine, a material choice that the studio claims “reflects a commitment to durability and elegance”.
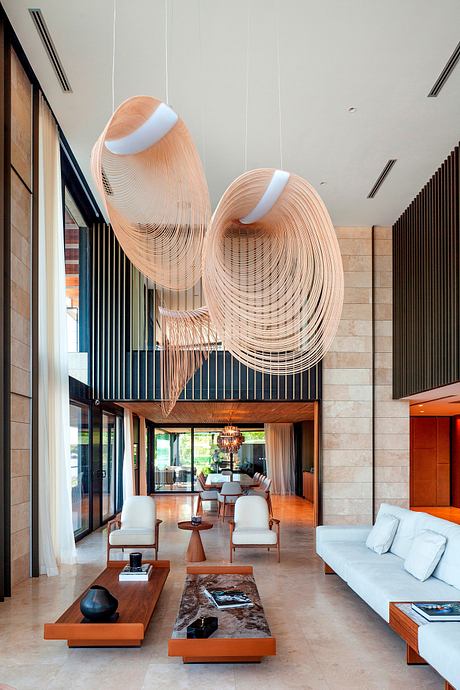
“The residence is organized into three levels, clearly differentiated by their morphology, creating a dynamic interaction between indoor and outdoor spaces while maximizing views of the water,” said Remyarchitects.
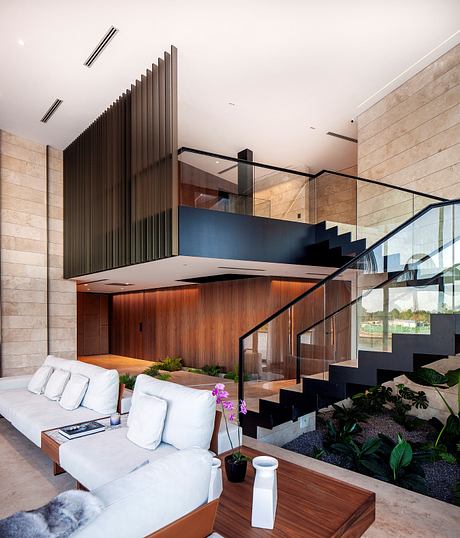
Double-height living room
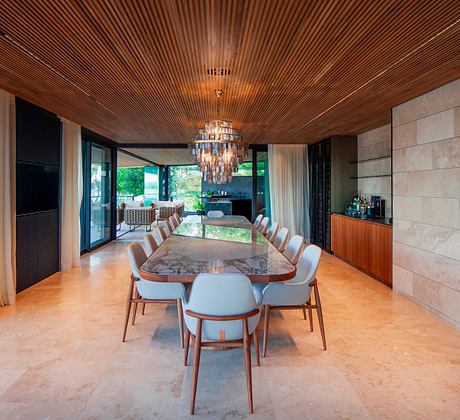
From this central room, the rest of the social spaces of the home flow “in two directions: towards the kitchen and the daily dining room on one side, and towards the main dining room and barbecue area on the other”.
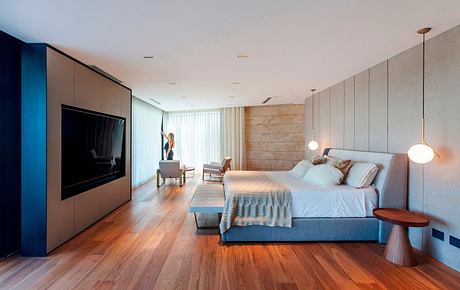
Master suite and multipurpose space
Other sleeping areas on the floor include the children’s bedrooms, which face north to south and move to another large deck at the front of the home.
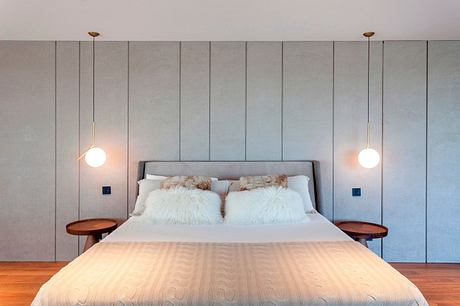
Above, a guest bedroom was included along with a multipurpose space connected via an expansive terrace.
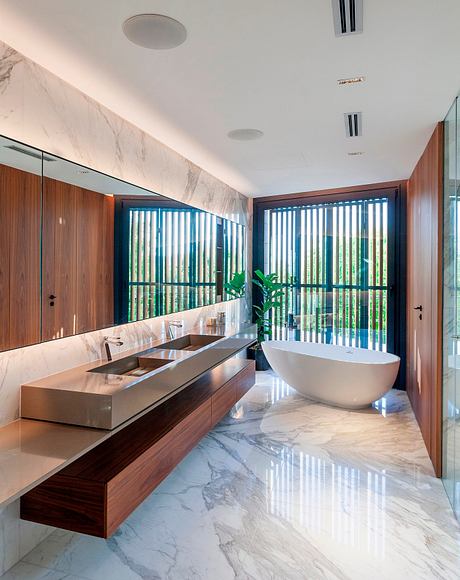
One of the Remyarchitects founders, José Remy, is an expert on travertine and has designed furniture collections to highlight the material.
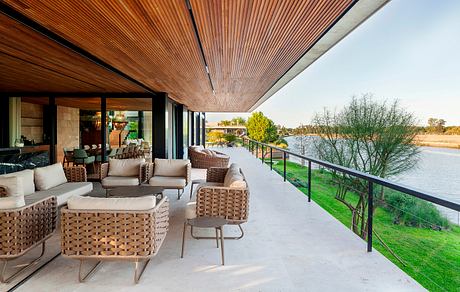
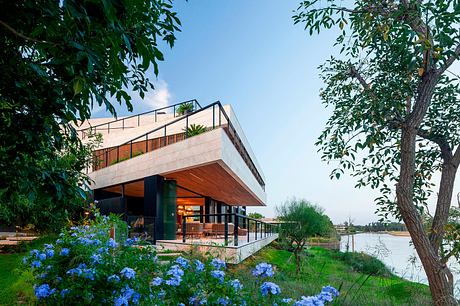
Photography by Alejandro Peral
Visit Remyarchitects
