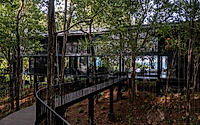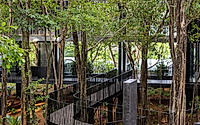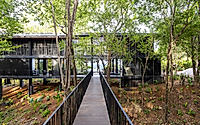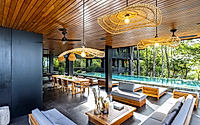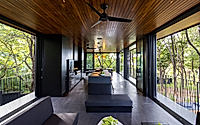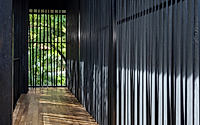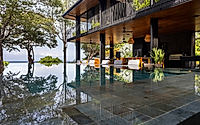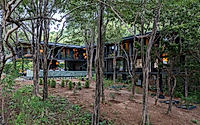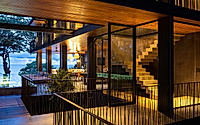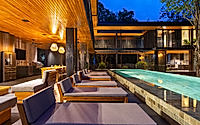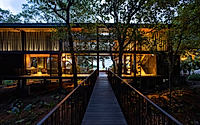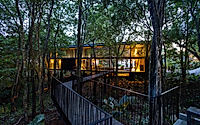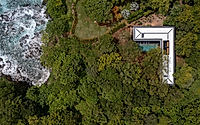Perla Negra House by Salagnac Arquitectos is mimetic architecture
Costa Rican studio Salagnac Arquitectos designed the Perla Negra House in Puerto Carrillo by the sea to blend into the landscape of surrounding trees, or yayos, with its L-shaped layout, laminated wood details and black colouring. Created in 2023, the structure features piles to adapt to the sloping terrain and a layout that provides a smooth transition with the outdoors and integrated mimetic design elements.

Mimetic Design
Casa Perla Negra was created in 2023 with a concept of mimetic architecture, which attempts to imitate the natural and cultural surroundings and integrate these elements into the house’s “harmonious” design.
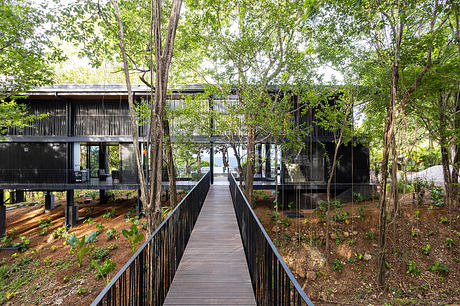
Natural Elements and Colouring
“Integration with the terrain is achieved through piles, minimising environmental impact,” the studio said.
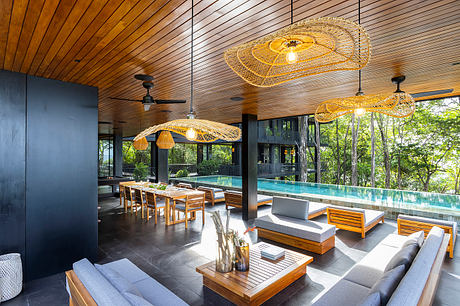
“Dark colours are used for camouflage, blending the structure with its environment,” the studio said.
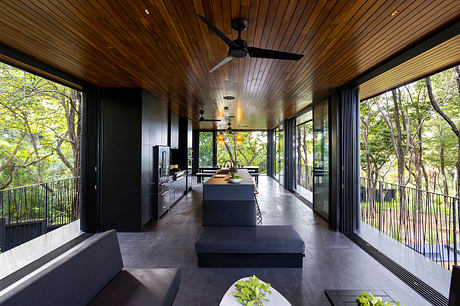
The natural ventilation system consists of a layout where the social areas, including the open dining area, occupy the first floor and bedrooms are on the second floor.
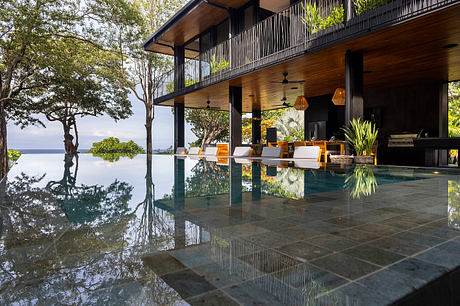
“The house leverages cross ventilation for creating comfortable social spaces that can open to the outdoors,” the studio said.
Salagnac Arquitectos added that the colour black is used not only for cosmetic reasons but also has ties to Perla Negra’s functionality.
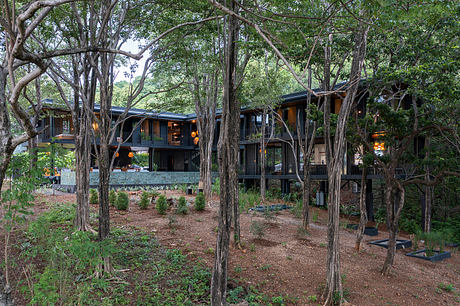
Colours and House Aesthetics
“Design details, such as vertical railings and enclosures, aid in visual integration with the environment,” the studio added.
Salagnac Arquitectos used these mimetic elements to establish a seamless connection with the surrounding landscape, blending with the neighbouring forest of yayos by recreating the tree’s “bark” which helps provide the home and residents with privacy and protection.
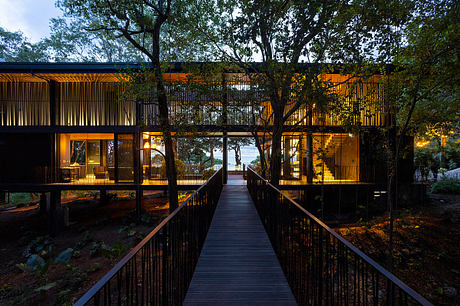
“Bedrooms offer comfort and privacy with cross-ventilation options.”
According to Salagnac Arquitectos, these features enable Perla Negra to have a design that ties the house’s environmental aesthetics and functional features together.
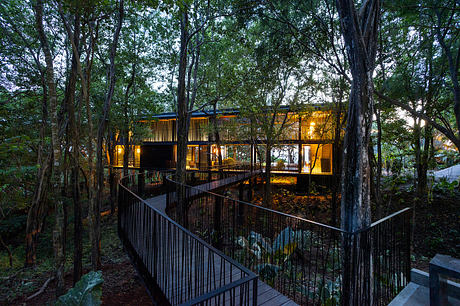
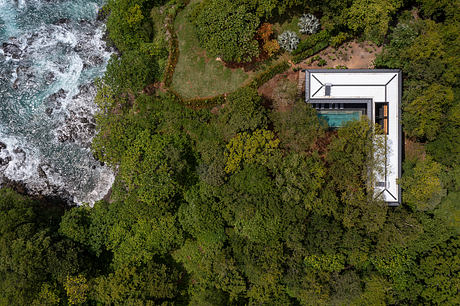
Photography courtesy of Salagnac Arquitectos
Visit Salagnac Arquitectos
