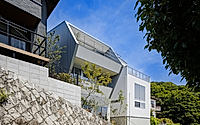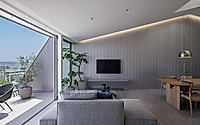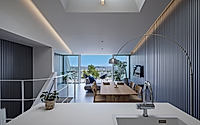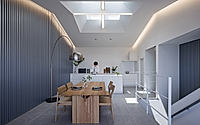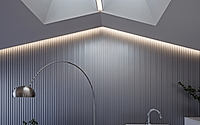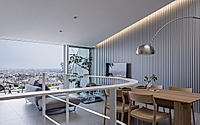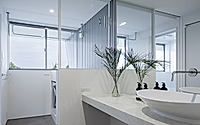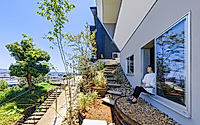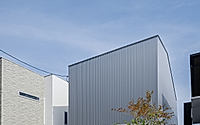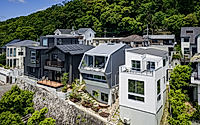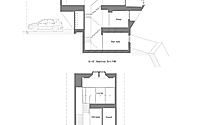Wedge House by Syncstudio Offers Mountain Views in Ikeda City
Wedge House, designed by Syncstudio, is located at Mt. Satsuki’s foothills in Ikeda City, Japan. Completed in 2024, this three-story residence features a wedge shape that minimizes load on retaining walls while maximising living space.

Located at Mt. Satsuki’s foothills in Ikeda City, this three-story residence seamlessly integrates with its surroundings, capturing nature’s beauty.
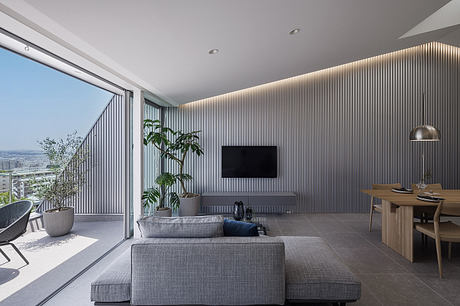
Its wedge shape minimizes load on retaining walls while maximizing living space. The east and west walls, clad in silver galvanized steel, support cantilevered floors framing views of the southern park. The basement hosts a serene bedroom.
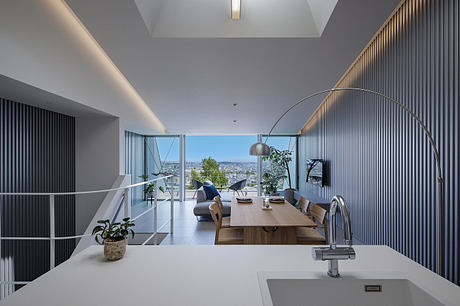
The first floor features a bathroom and study overlooking park greenery, while the second floor offers an LDK and sky terrace with views of the Osaka Plain.
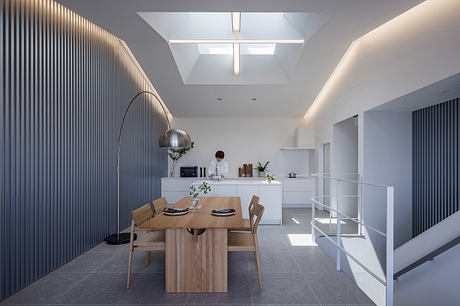
This home complements Mt. Satsuki’s terrain with varied views and spaces on each floor.
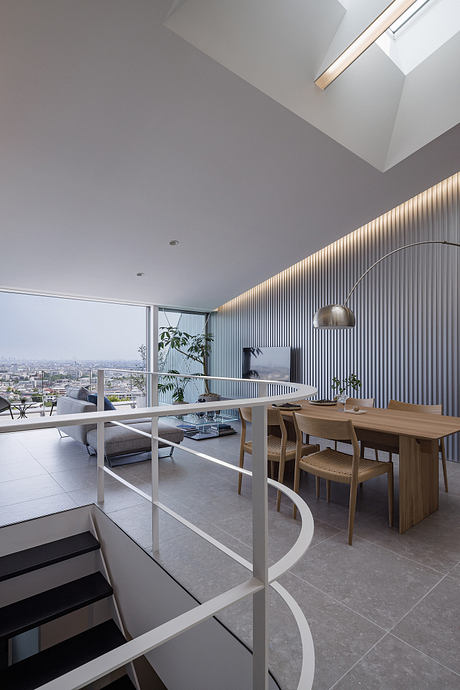
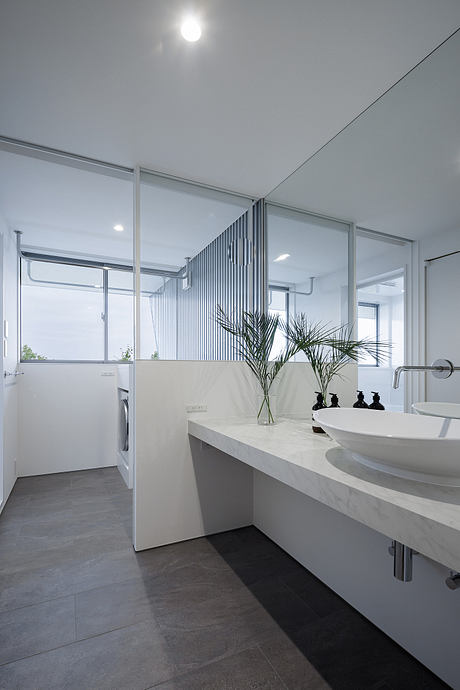
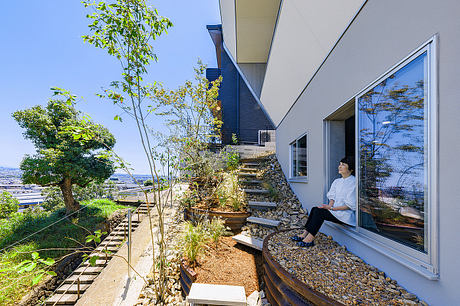
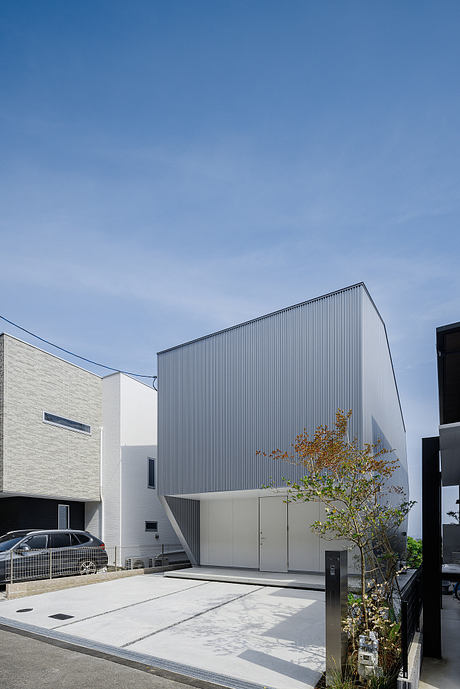

Photography courtesy of Syncstudio
Visit Syncstudio
