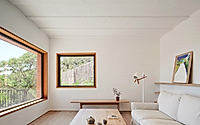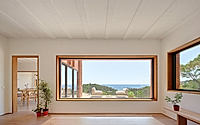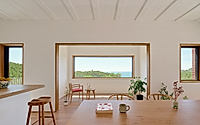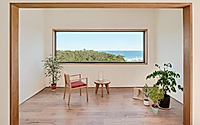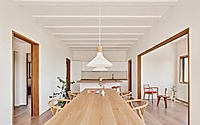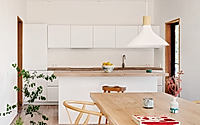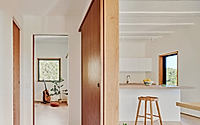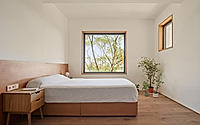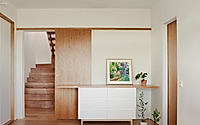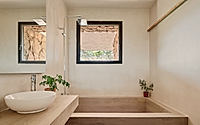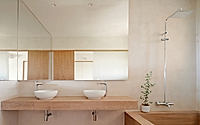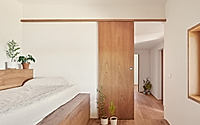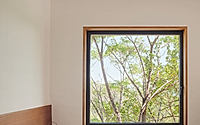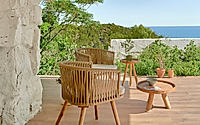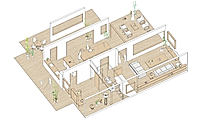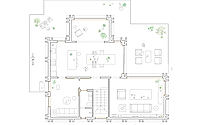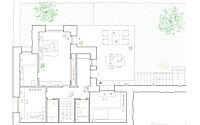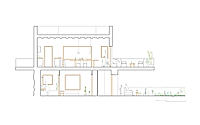Sitges House Renovation Embraces Garraf Natural Park’s Scenic Views
Sitges House in Sitges, Spain, was designed by Roman Izquierdo Bouldstridge in 2024. The two-story house comprises newly created openings to enjoy the unique views of the coastline in Garraf Natural Park. The design incorporates the Japanese technique of Shakkei for integrating the landscape into the dwelling.

Renovation in Garraf Natural Park
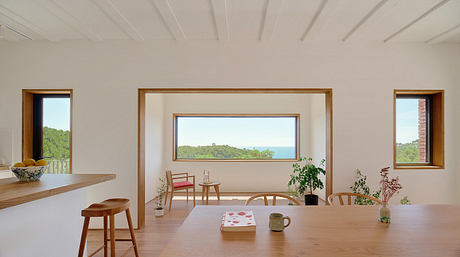
“The design presents a constructive, aesthetic and functional decision aimed at creating a simple and unitary architectural language that gives the space a new identity,” the studio said.
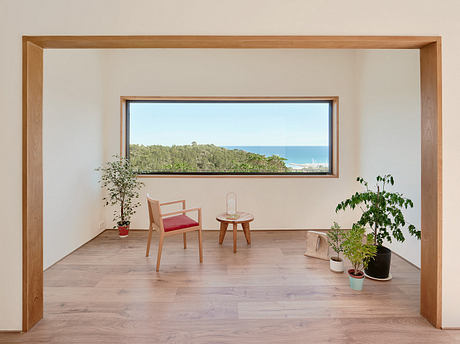
“From the beginning, the house was conceived as a habitable viewpoint,” the studio said.
Inside, the floor plan was divided into a series of volumes to allow all spaces to have a window that would not only fill it with natural light but in sculpting the openings.
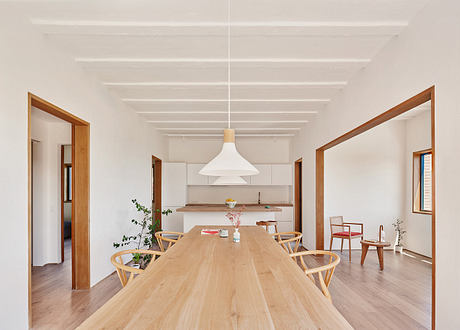
Chestnut door frames and custom furniture
“The window and the door are conceived as a unified element: an invisible threshold that both connects and separates two spaces, an in-between interstitial space that emphasizes the Japanese concept of ma, a void where light, air, and people pass through,” the studio said.
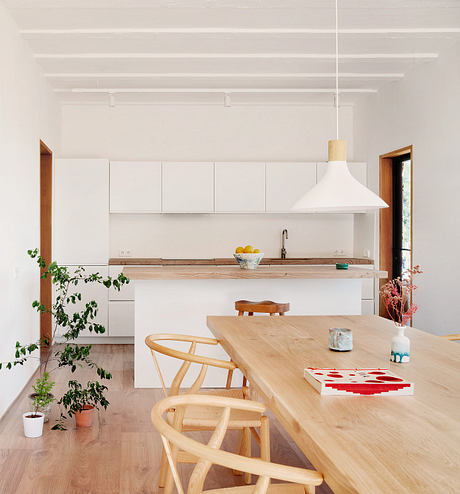
“The design takes advantage of the original structure, consisting of a series of longitudinal load-bearing walls oriented towards the south and the views, to create a poetic architectural language that allows a flexible program,” the studio said.
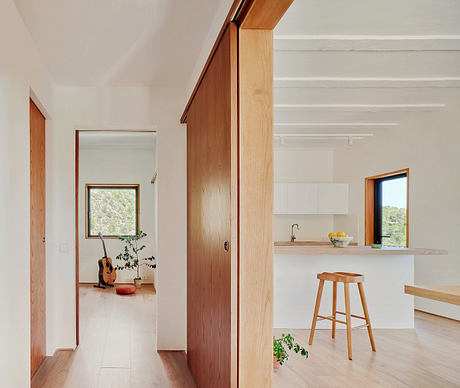
“These elements, combined with the wooden flooring and custom-made furniture, give rise to a warm domestic atmosphere,” the studio said.
Plants were added to the interior to offer an additional connection to the landscape.
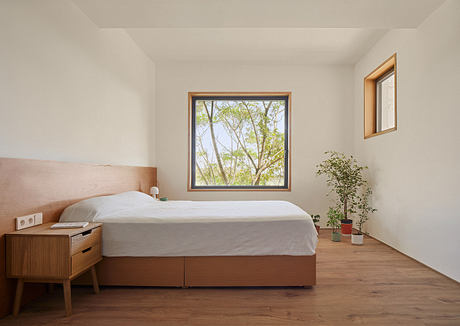
Contemporary Japanese design
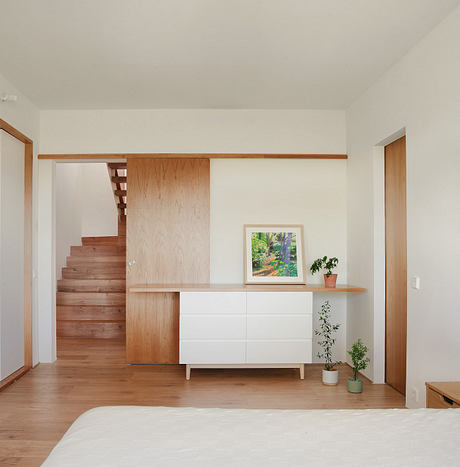
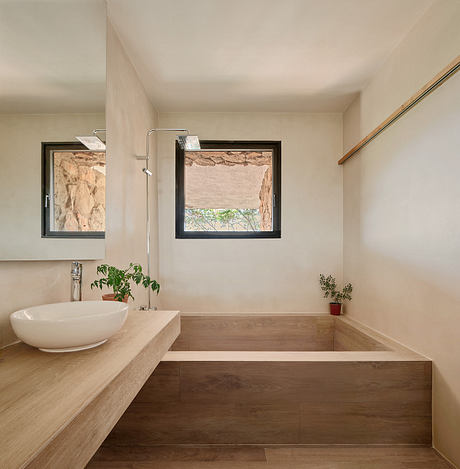
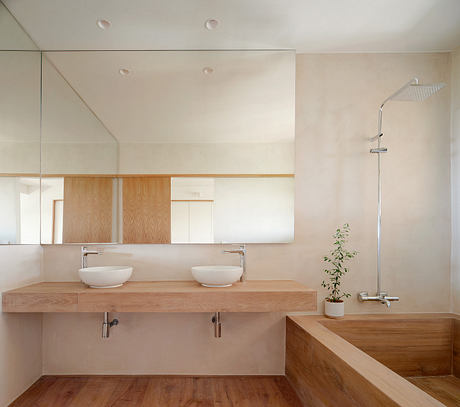
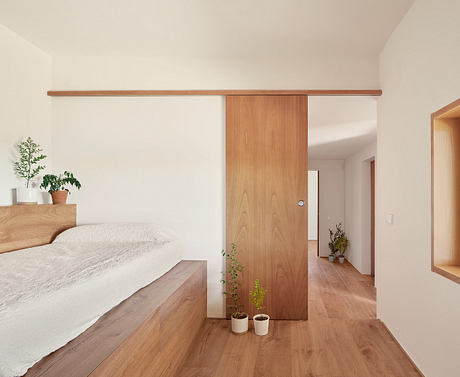
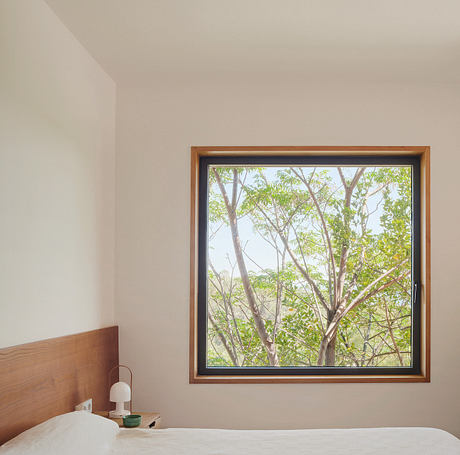

Photography courtesy of Roman Izquierdo Bouldstridge
Visit Roman Izquierdo Bouldstridge
