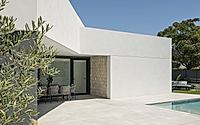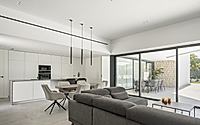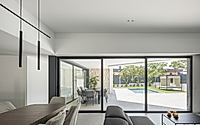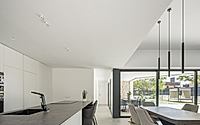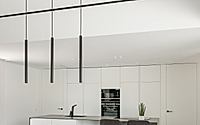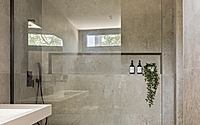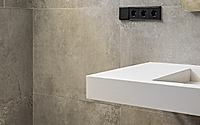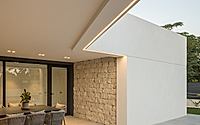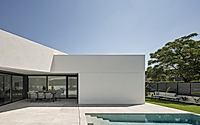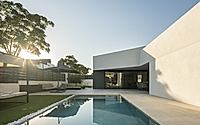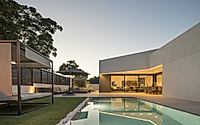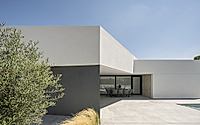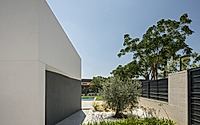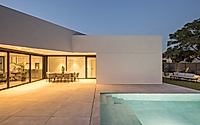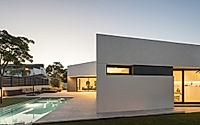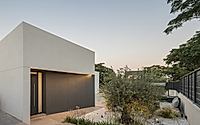House in Torre en Conill Features Open and Airy Interiors
Frasquet Arquitectos has completed this contemporary one-story home in the Torre en Conill area of Bétera, Valencia. The house’s Mediterranean style features clean lines and local materials that integrate with the natural surroundings. Inside, an open-plan L-shaped layout connects the kitchen and living area to the garden, enhancing the indoor-outdoor experience. Large windows allow abundant natural light, creating a spacious and comfortable atmosphere.

Mediterranean Style and Design
House in Torre en Conill, a residence by Frasquet Arquitectos, stands out with its Mediterranean, contemporary design. Located in the prestigious urbanization of Torre en Conill in Bétera, Valencia, this single-story house features pure lines and an elegant volumetry.
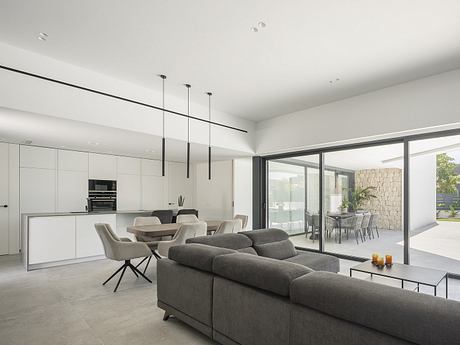
The design’s harmonious integration into the natural surroundings is accentuated by a facade with straight and clean lines. The use of local materials and neutral tones reflects the essence of Mediterranean style, adding a touch of modernity and sophistication to this single-story home.
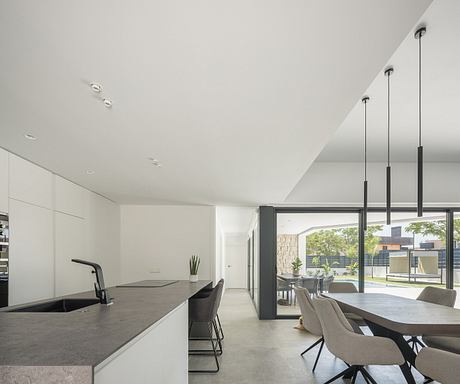
Interior Layout and Features
The house’s interior layout is fluid, forming an L-shaped space. Here, the open kitchen and living room connect directly with the garden, creating a seamless transition between indoors and outdoors.
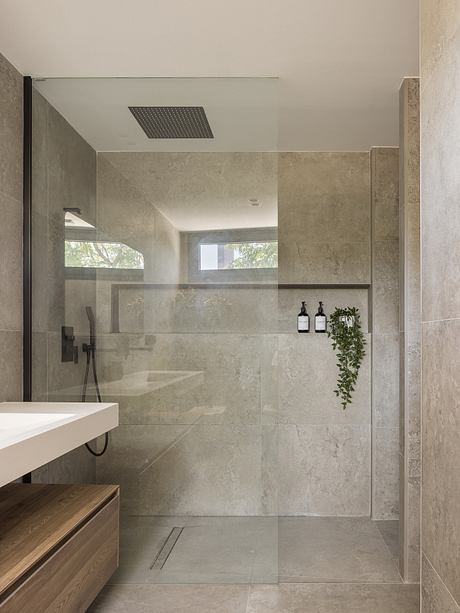
Large windows within the house allow for an abundance of natural light, emphasizing the space’s sense of spaciousness and comfort. Every detail, from high-quality finishes to functional and aesthetic design, has been meticulously selected to highlight the home’s Mediterranean character.
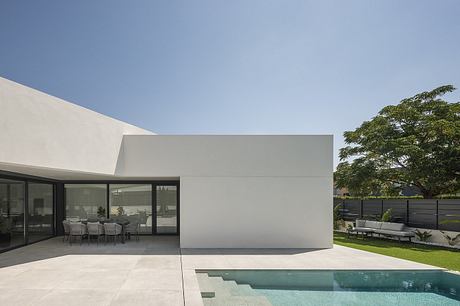
Designed by Frasquet Arquitectos, the priority in this project was to create a home that reflects the lifestyle and adapts to the needs of its inhabitants. The result is a dwelling that not only blends seamlessly into its surroundings but also offers an inviting and well-lit living space.

Frasquet Arquitectos’ work emphasizes a commitment to the specific needs and style of their clients, ensuring their projects, like the House in Torre en Conill, deliver both aesthetically pleasing and functional living environments.
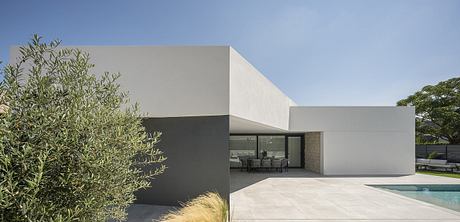
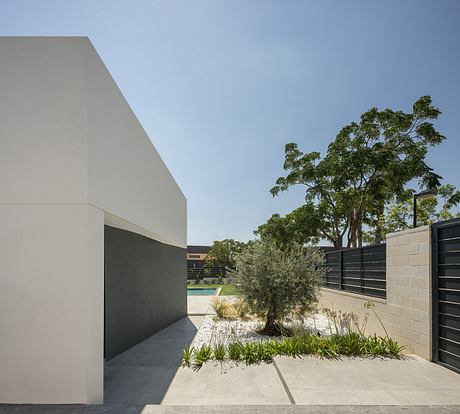
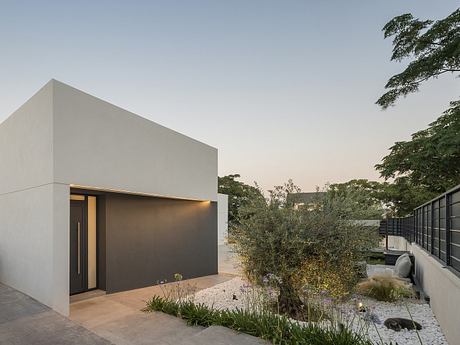
Photography by German Cabo
Visit Frasquet Arquitectos
