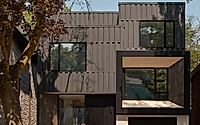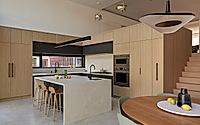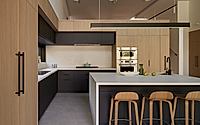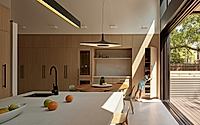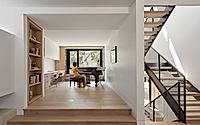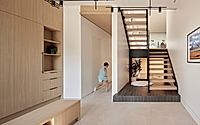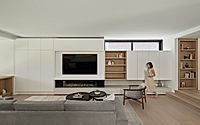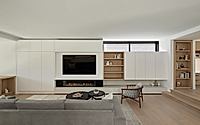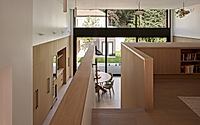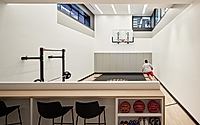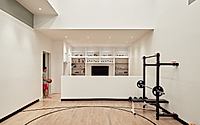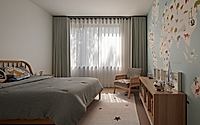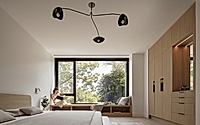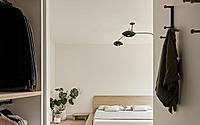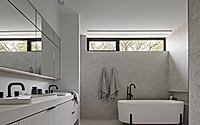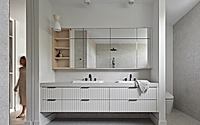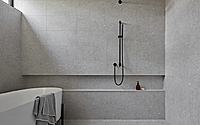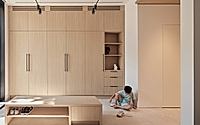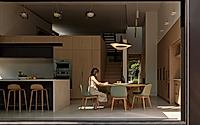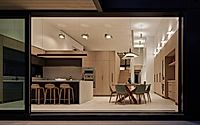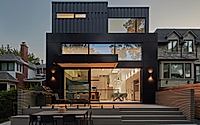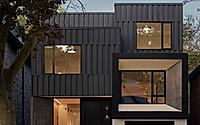Mars House in Canada Offers Zen Escape from Urban Life
Mars House, designed by Studio Lau, stands in Canada as an angular residence. Its split-level layout prioritizes space efficiency, with formal living and dining rooms omitted for optimal utility. Natural light fills the home through expansive windows and skylights, complemented by large sliding doors that create a seamless flow between indoors and out.
The interior aesthetic combines modern lines with warm wood accents, fostering an inviting atmosphere. The exterior, featuring black metal and warm wood siding, reflects the thoughtful blend of spaces inside.

Mars House is a project that was sparked by the shifting demands brought on by the pandemic. It was meticulously designed tocater to a small family’s evolving needs, while offering a tranquil retreat from the bustle of urban life.
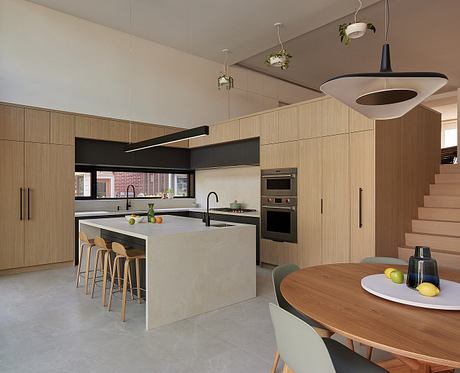
At the exterior, Mars house is composed of a series of interlocking volumes, with the upper storeys set back to provide a gentletransition from street level. Clad in rhythmically patterned black metal, the façade is accentuated by warm wood siding andporcelain slabs.
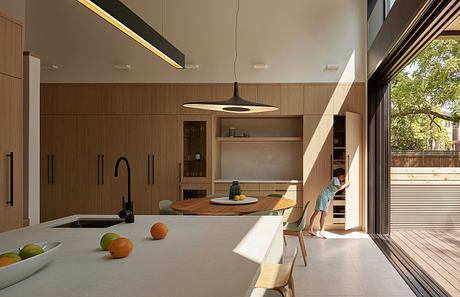
The unique split level layout (driven by the requirement for a basketball court with 18 foot ceilings) is a series of dynamic yetcohesive spaces, each designated for a specific daily function. The formal living and dining rooms were deliberately eliminated,allowing for optimal efficiency in planning, and creating a home in which every space is fully utilized on a daily basis.
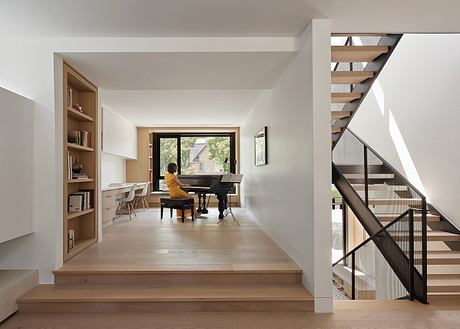
Natural light filters throughout Mars House via strategically placed large windows and skylights. Expansive glazing and largeoversized sliding doors extend the kitchen and dining areas onto a spacious deck, seamlessly integrating indoor and outdoorliving. The interior spaces combine clean modern lines with natural tones and warm wood accents, blending contemporaryaesthetics with an inviting warmth.
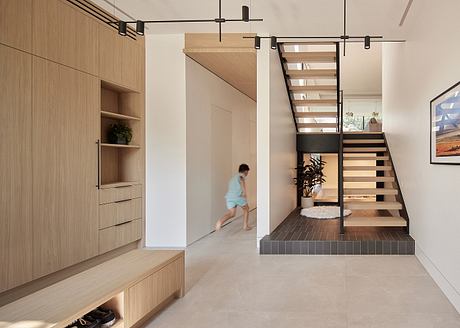
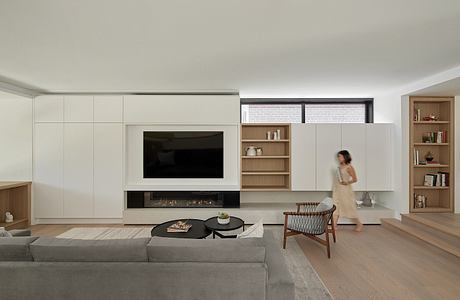

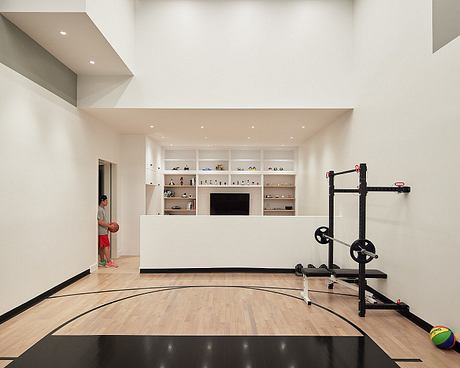
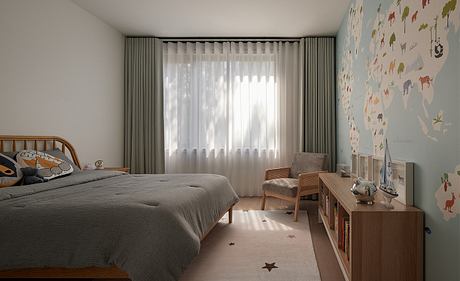
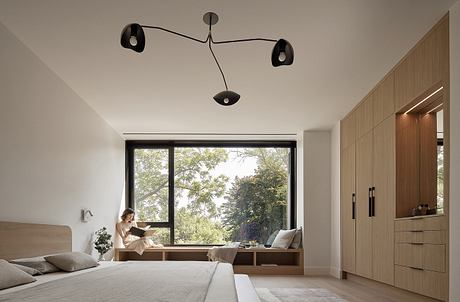
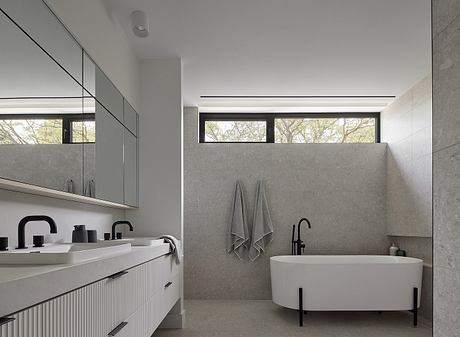
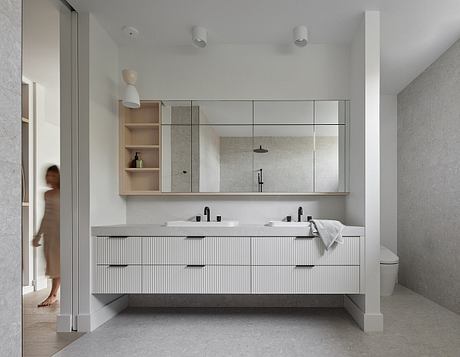
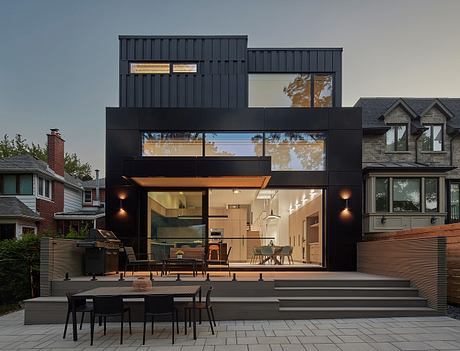
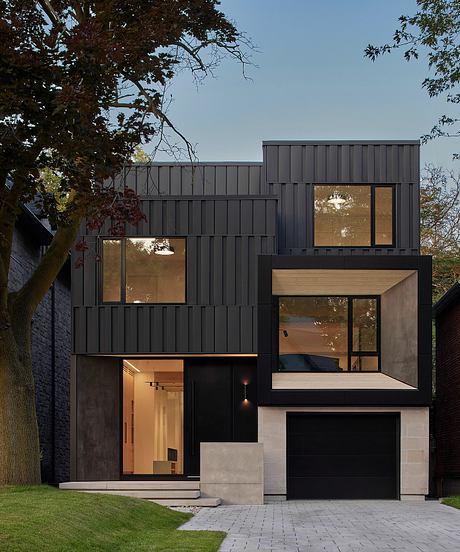
Photography by Nanne Springer
Visit Studio Lau
