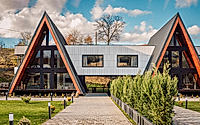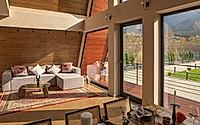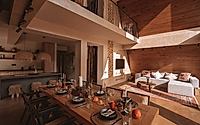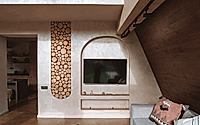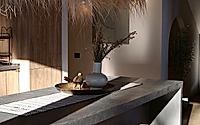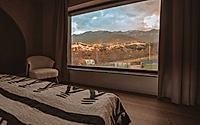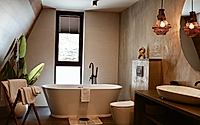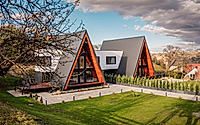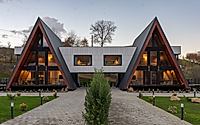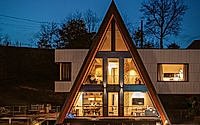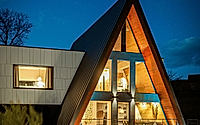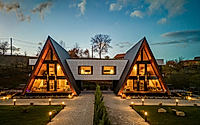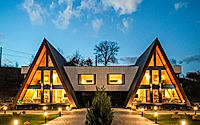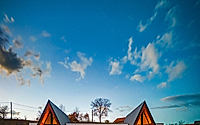Double A’s Offers Tranquil Escape with A-Frame Design
Ion Eremciuc Architects designed this dual A-framed home in Bran, Romania. Completed in 2023, it features a striking blend of modernity and rustic charm, with dark, angular roofs and vast expanses of glass. The interiors offer luxurious bedrooms, plush linens, and communal spaces with high ceilings and panoramic views.

The amazing Double A project
.
Ion Eremciuc Architects has realised an extraordinary piece of architecture in Bran, Romania, with the Double A project. Presented in 2023, this Double A house is a convincing testimony of elegance and functionality.
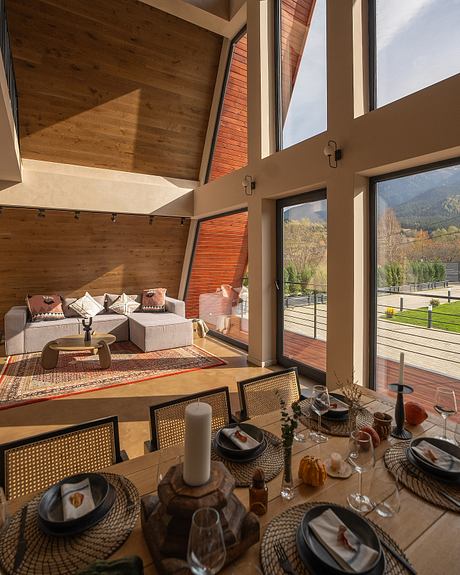
The structure boasts a modern A-frame design that balances harmoniously with Bran’s rustic charm. Dark, angular roofs create an eye-catching contrast with the sky, while large windows blur the boundaries between indoor and outdoor spaces. This design choice not only enhances the aesthetics, but also creates a hypnotic play of light and shadow.
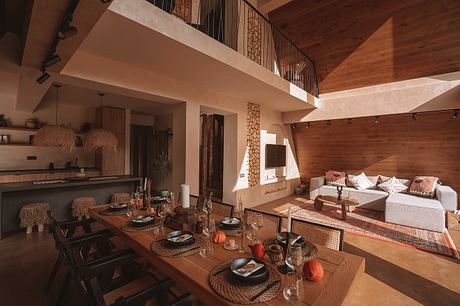
Luxurious interiors
Upon entering, the interior of the Double A exudes comfort and sophistication. Each bedroom serves as a private sanctuary, adorned with luxurious bathrooms where marble gleams and fixtures embody a whisper of sophistication. Attention to detail is evident in the softness of the linens and the muted tones of the walls, which contribute to an overall atmosphere of tranquillity.
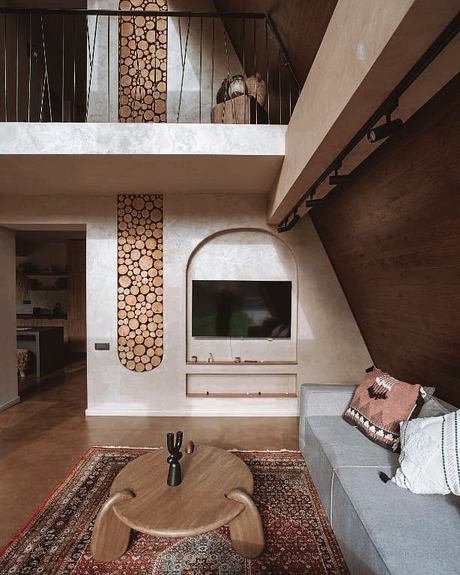
The heart of the house is found in the common areas, where the design vision of unity and warmth becomes reality. The high ceilings and panoramic views of the living rooms invite people to gather, laugh and reminisce under one roof.
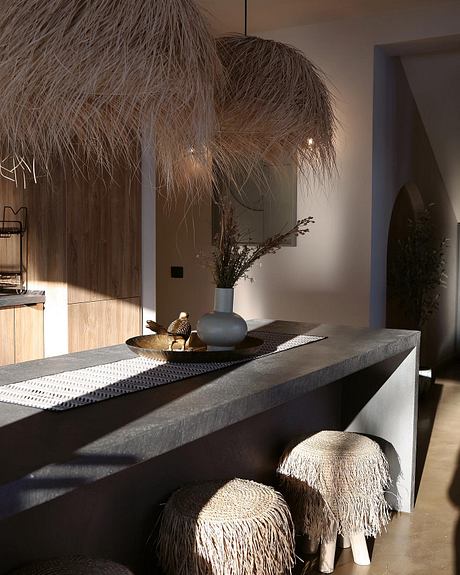
Without external boundaries
If you venture outside, the magic continues to unfold on private terraces equipped with hot baths, offering secluded places to relax amidst the splendour of nature. These sanctuaries offer solace and joy, regardless of the season, allowing occupants moments of reflection under the starry sky.
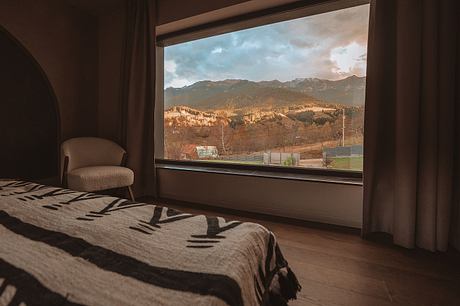
When night falls, the entire property is transformed with outdoor lighting that casts a golden glow over the paths, enhancing the natural beauty of the surroundings and creating a fairytale setting.
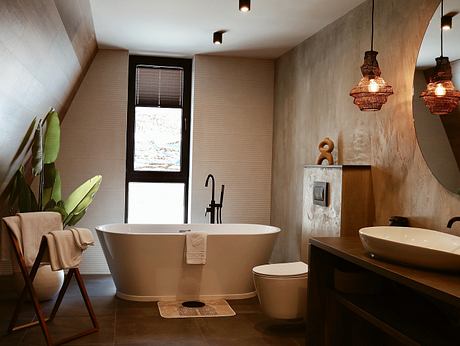
Sustainability
Sustainability is at the heart of this architectural marvel, as eco-conscious features ensure that luxury and responsibility coexist harmoniously. The result is more than just a building: it is an experience, a refuge from the hustle and bustle, a place of connection and a testament to the mastery of Ion Eremciuc Architects.

Double A’s by Ion Eremciuc Architects is a modern A-frame architectural jewel that captures the essence of Bran, offering a canvas for life’s finest moments.
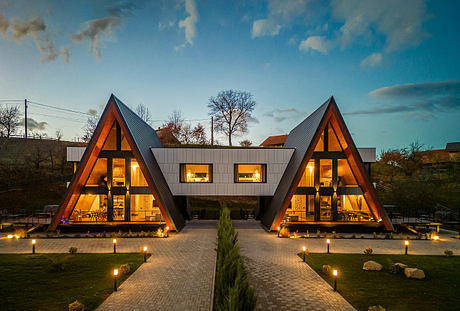
Photography courtesy of Ion Eremciuc Architects
Visit Ion Eremciuc Architects
