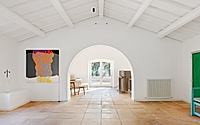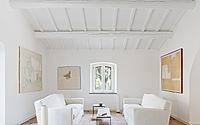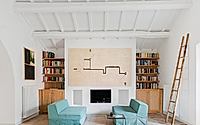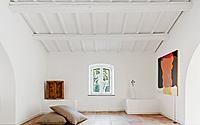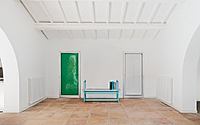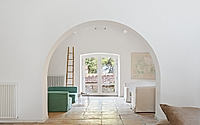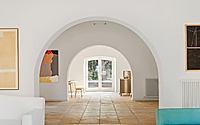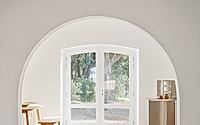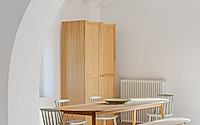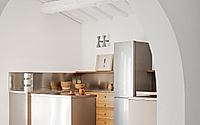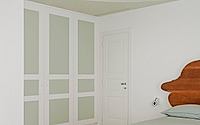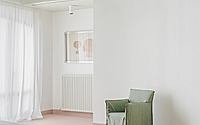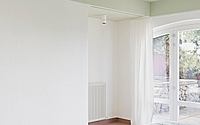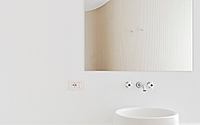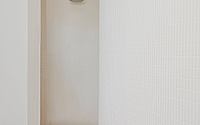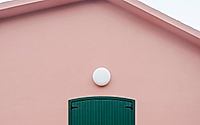Podere Civitella Completes Renovation in Historic Tuscan Building
Podere Civitella, designed by Hus in 2023, revitalizes a former stable in Talamone, Italy, blending historical Tuscan architecture with contemporary art elements. The renovation prioritizes preserving the building’s original two-aisle layout, integrating three bedrooms and bathrooms outlined by refined curved walls.

The former stable of a farmhouse, set on the hills overlooking the gulf of Talamone, is the location of the renovation and reuse project Podere Civitella, which from the very beginning focuses on two cornerstones: the clients’ passion for art and the important historical value of the Tuscan building.
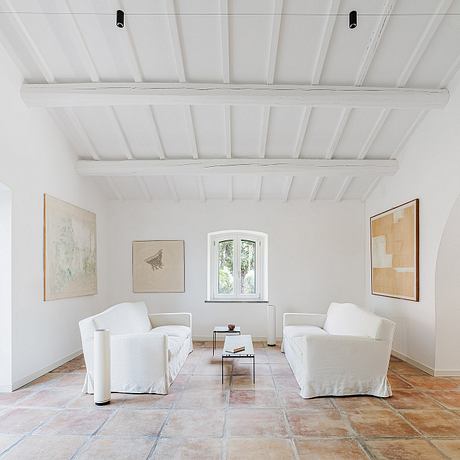
In responding to the need of fiting three bedrooms with bathrooms, it was decided to maintain the original two-aisle layout, one for the night areas and one for the day areas. The refined curved walls, placed in the severe rural structure, firstly define with their concave part the spaces of the bedrooms and then build the bathrooms with their convex counterpart, in an increasing inmate movement that lead to the large circular showers.
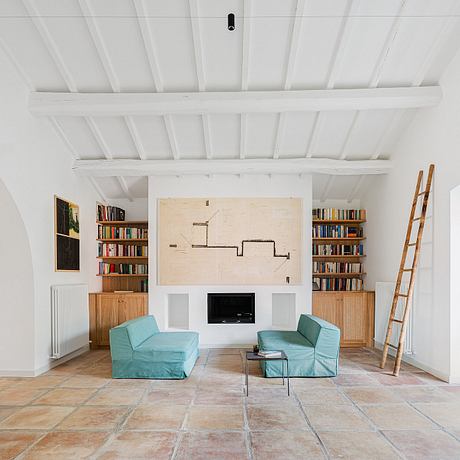
The living area is divided into three parts: the kitchen with the dining room, the large friendly living room and the fireplace. This enfilade, marked by the pre-existing arches, allows a communication between all the daily living spaces without boundaries. The iconic Ceroli bed, together with the other paintings and sculptures, establish a dialogue with the chosen colours and finishings.
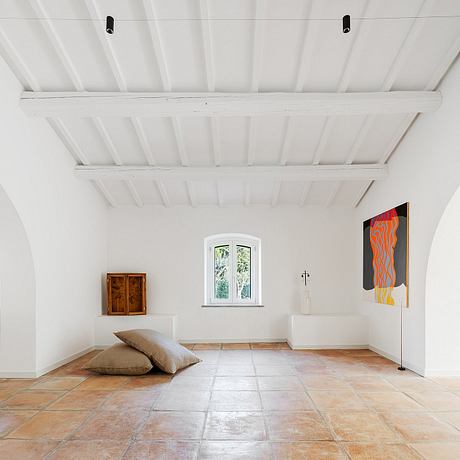
The old terracotta floor of the living room is reinvented in the brick coloured mosaic of the night area, the painted beams play with the green tones of the bedrooms ceilings, creating the atmosphere of the new refurbished stable: austere in its external geometries and harmonious in its inner shapes and nuances.
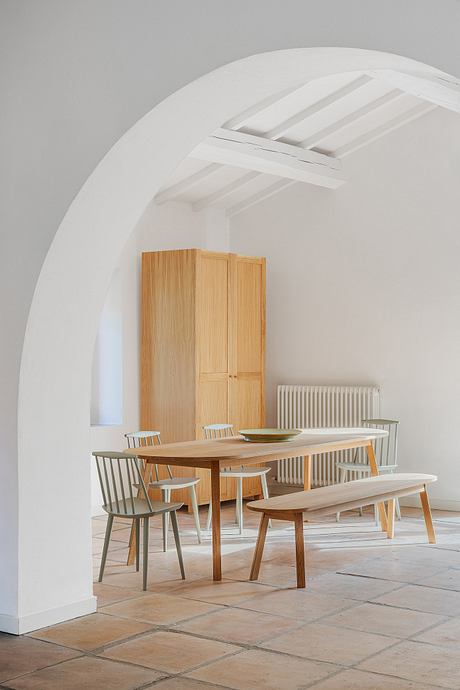
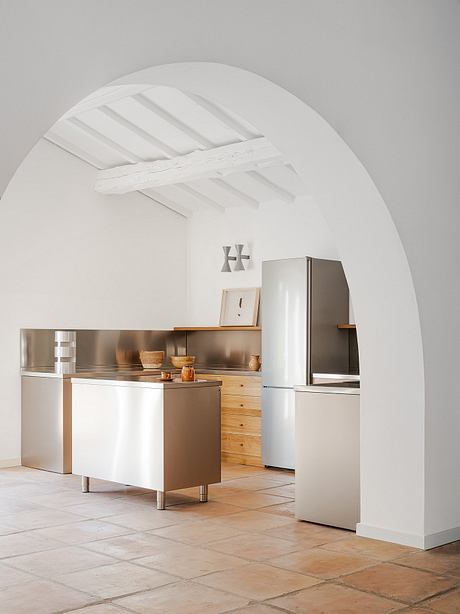
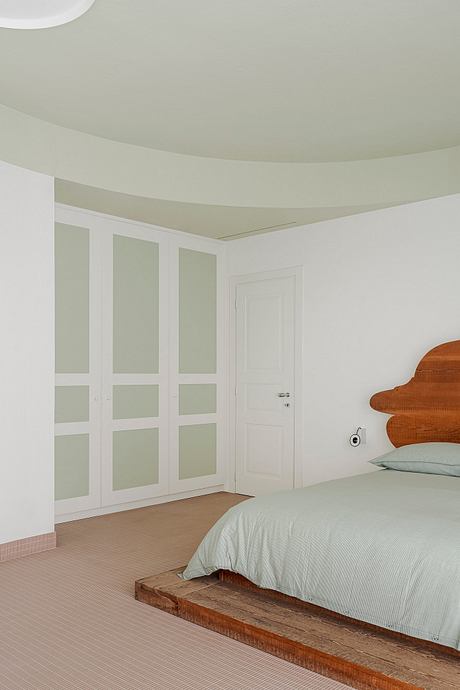
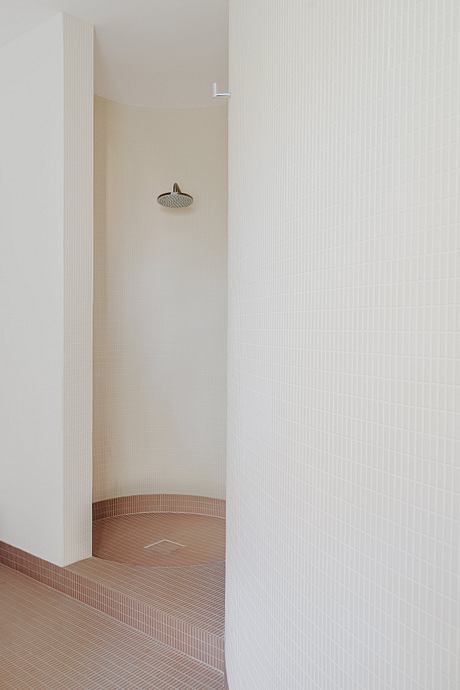
Photography by Lorenzo Piovella
Visit Hus
