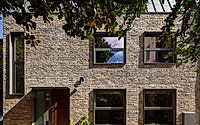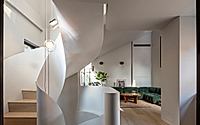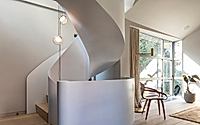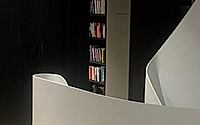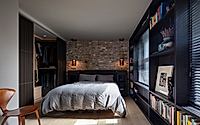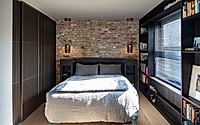London Solar Townhouse by Archi-Tectonics
Archi-Tectonics has completed the London Solar Townhouse in the UK. This home combines minimalist design with sustainable features, such as photovoltaic panels. Inside, the interiors feature high-contrast materials like raw wood cladding, textured stone surfaces, and brass mosaics. The design incorporates contemporary elements, elevating the atmosphere with glass pendants and organic furniture, blending sustainability and modernity.

Sustainable Features of London Solar Townhouse
The building includes a photovoltaic roof, providing electricity for heat pumps and a car-charging battery. This results in an almost off-the-grid building, aligned with eco-conscious trends in architecture.
Set in London, the 2250-square-feet (210 square metres) house embodies the idea that “small is beautiful.” This approach is evident in both its compact size and its intricate layout.
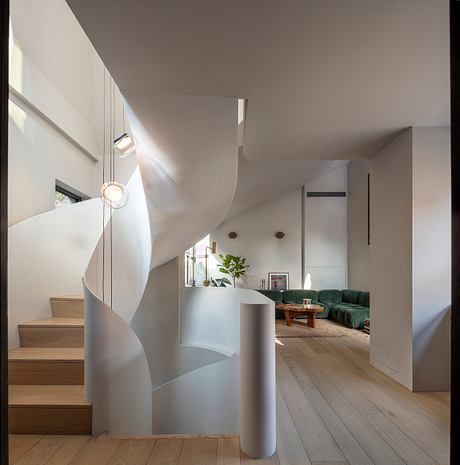
Design Concept and Philosophy
While aligning with adjacent structures and vegetation, the structure makes full use of the built space. The original building has been left mostly intact and forms a structural core.
Additions to the townhouse include an extra story with multiple terrace levels. These winding, angular extensions hearken back to the creative compactness of modernist architecture.
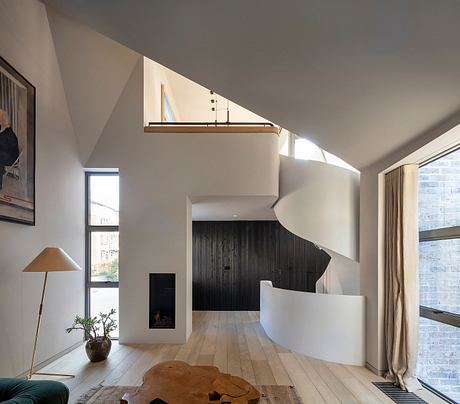
Glass and Zinc Roof Extension
These include several distinctly formed apertures such as the pyramidal skylight, a glass slit in the living room and a fully glazed panoramic window. The house opens onto multiple perspectives, combining nature and urban living.
The original structure formed a dark, enclosed box. Archi-Tectonics have maintained these edges, then opened them up with light-filled bridges and airy extensions. The translucent folded roof is somewhat otherworldly compared to its mostly brick neighbors.
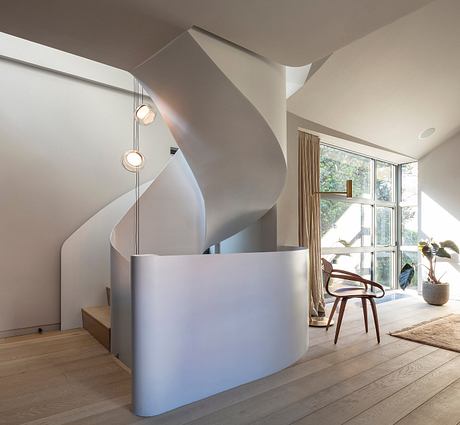
Dynamic Design of Main Staircase
The stair connects areas such as the entrance floor, living room and open kitchen, linking all the home’s public spaces together. In many ways, it embodies the volumetric dynamism that Archi-Tectonics seek to convey with each project.
The architectural firm describes the staircase as “both extremely efficient and strikingly beautiful”. It’s the greatest example of how “density and richness” come together in their signature style.
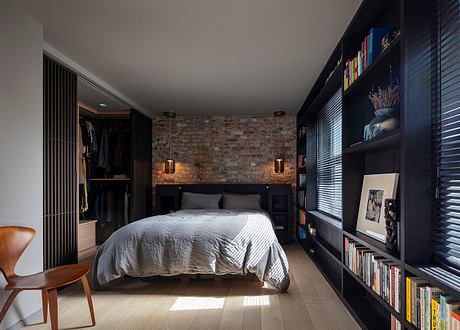
Materials and Interior Design
Natural elements such as organic furniture and wool rugs pair with high-contrast raw wood or stone surfaces. The entire home is unified by a sense of deep lavishness and dark browns.
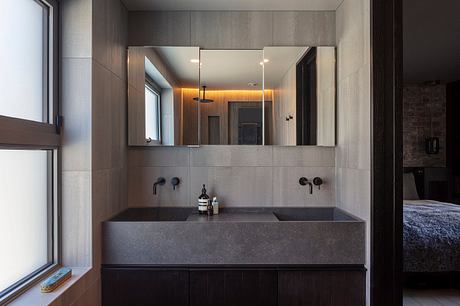
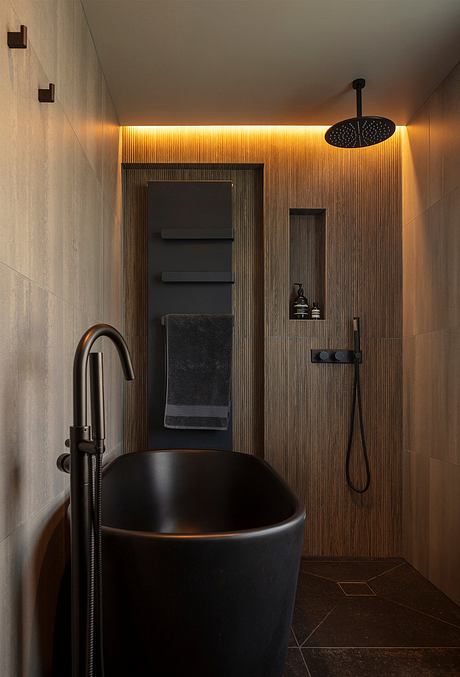
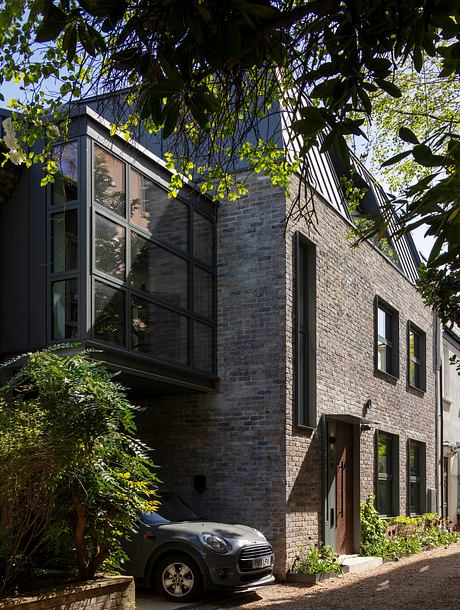
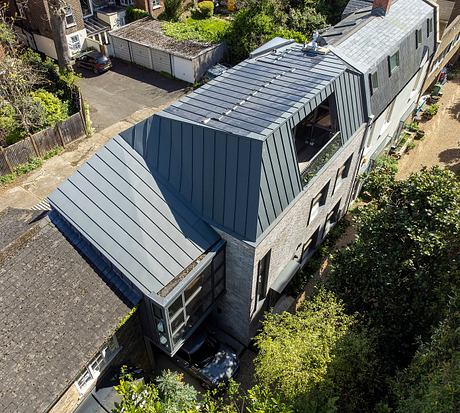
Photography by Nick Kane
Visit Archi-Tectonics
