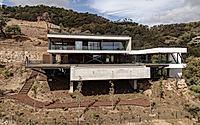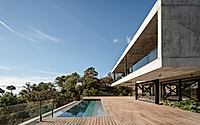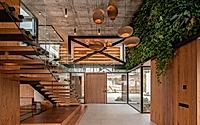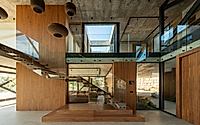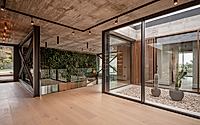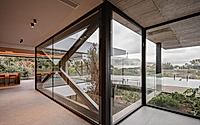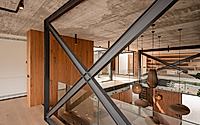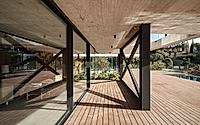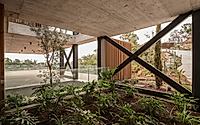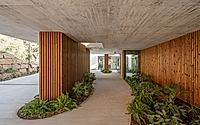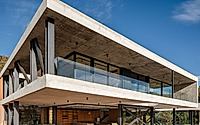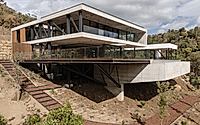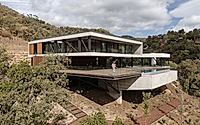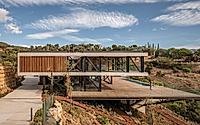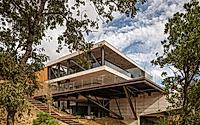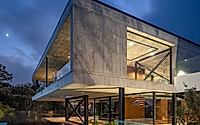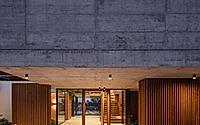Villa El Alcornoque by Flow 81 Architecture
Villa El Alcornoque was designed by Flow 81 Architecture on a steep plot in Málaga, Spain. Completed in 2024, the house blends indoor and outdoor spaces, allowing nature to seamlessly integrate into the living areas. The design uses a tree-like structural system, supported by two points, creating a series of overhangs and patios.

We start from a steep plot in Benahavís, with steep slopes with sections over 30% and with double curvature. The slope favors the north orientation without sea views, and we find dozens of large cork oaks that condition us, also having a very unique fauna and abundance of wild boars.
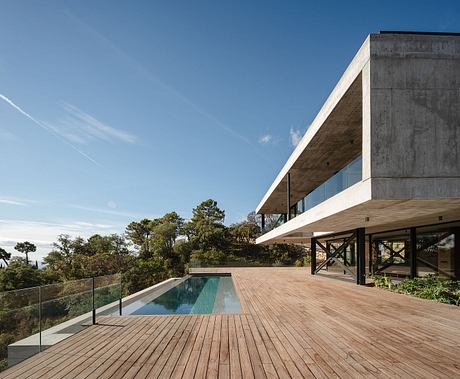
The owners, a young couple with children, were clear that they wanted a “house in the country” and a large space integrated into the house where the children could play. They really liked the vegetation of the plot, so it was important to respect it as much as possible.
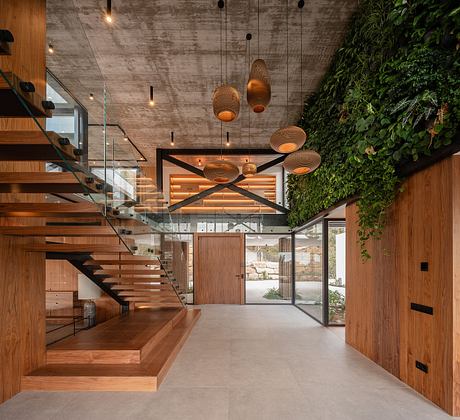
With these premises we started from the base of not altering the fauna and flora of the plot, in that way the foundation should be as non-invasive as possible. We decided to support the building on just two points, and making the simile with a tree, to rise from “those two roots” above the plot without attacking it. That generated a big platform on the ground floor semi-buried at the rear and flying on the south side facing the views. The level of insertion of this 600m2 platform gave us this permeable game. In the part of the platform that flies over the plot, the children’s play area arose, as they are like in a house in the countryside but cantilevered.
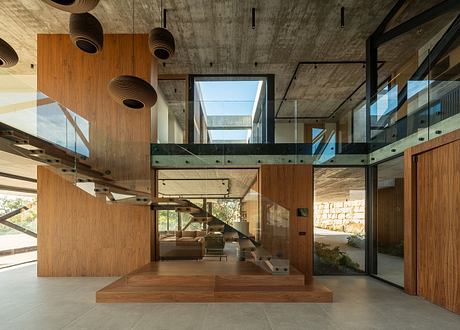
In this tree-like structural system, the large trusses overhang and generate patios through which the existing trees on the plot grow.
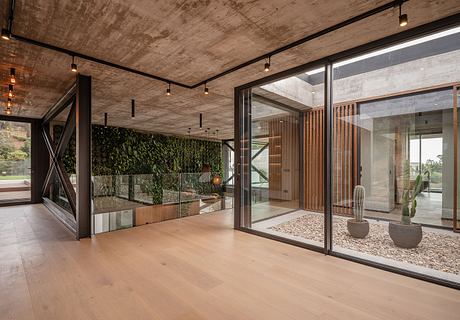
All these elements generate a great visual richness by linking all points of the house with the open terrace and interior courtyards in double and triple height. The key point that anchors the entire house is the double height entrance from where you can view all the spaces of the house, even the basement. Here we have large floor to ceiling windows that bring nature inside the house.
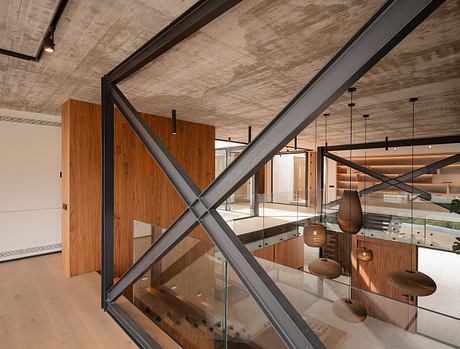
On the second floor there are the rooms, more private, all oriented to the sea views and nature, dotted by the tops of the trees that grow through the courtyards. These patios generate connections between the rooms and from the basement to the roof.
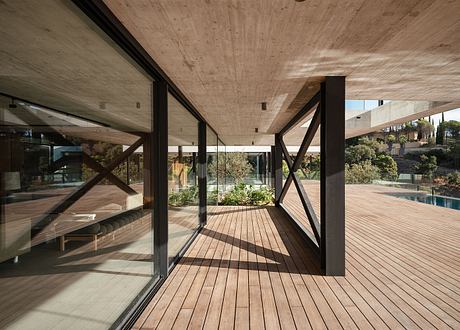
In the basement, where we place the work areas, gym and facilities, we have the plot very present since we let it into the house forming part of it. The use of large floor to ceiling windows give us wide views to the vegetation and landscape.
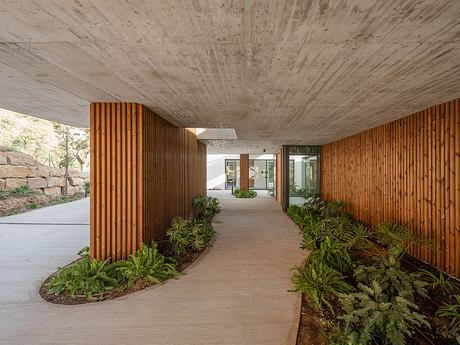
Thanks to this particular structural system, we meet our objectives of not attacking the plot, satisfy the program of the owners and gain sea views.
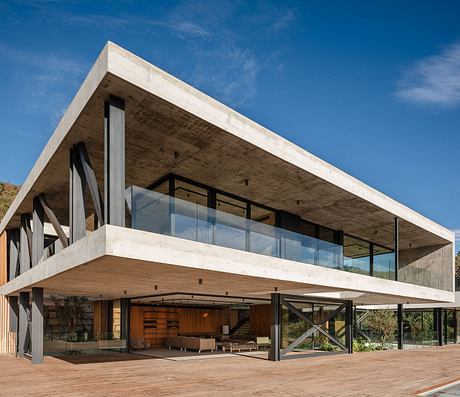
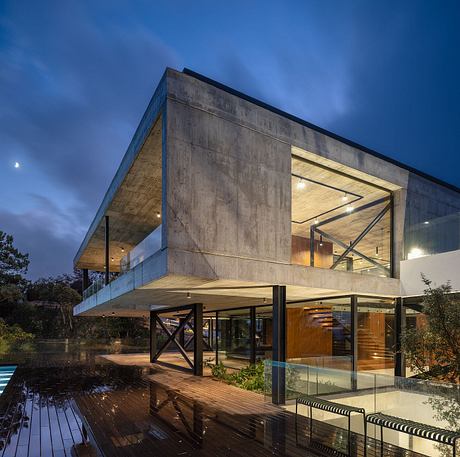
Photography by Fernando Alda
Visit Flow 81 Architecture
