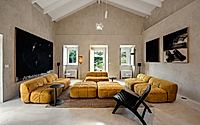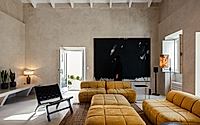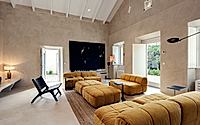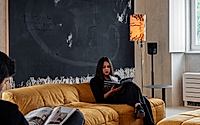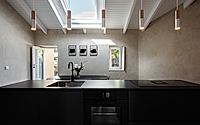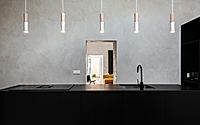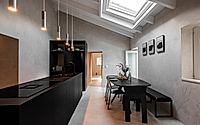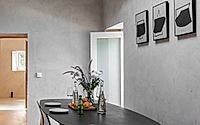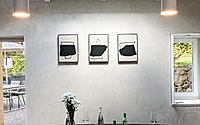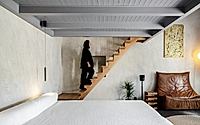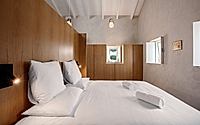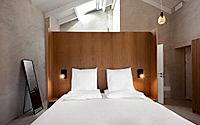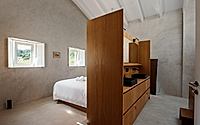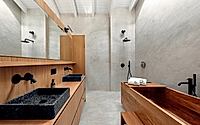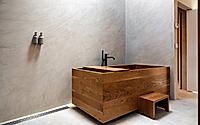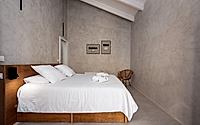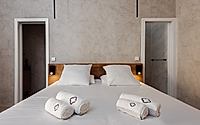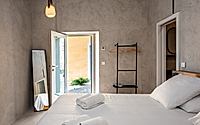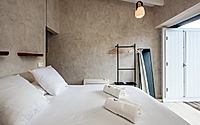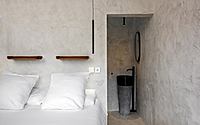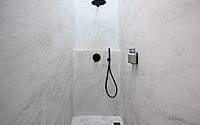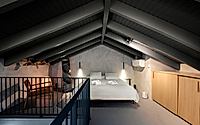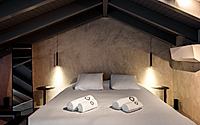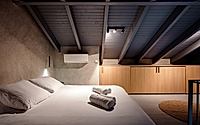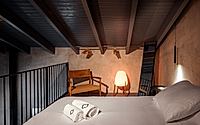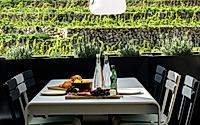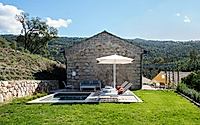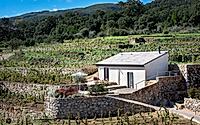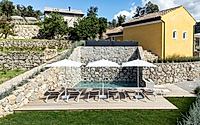Quinta da Lila by Studio Arte Blends Rustic Charm and Modern Comfort
Studio Arte Architecture & Design has transformed an old ruin into a unique house in Monchique, Portugal. Completed in 2024, the Quinta da Lila offers a blend of rustic charm and contemporary comfort. The spacious interiors are bathed in natural light, with modern amenities integrated seamlessly into the historic architecture. The renovation incorporates eco-friendly principles, using materials like cork for insulation and refraining from standard plaster to maintain the stone walls’ breathability.

Eco-Friendly Design
The designers introduced ecological practices into the renovation of the Quinta da Lila. They used ecological materials for insulation, including a six-centimeter-thick layer of cork in the roofs. The implementation of cork provides thermal and acoustic insulation, durability, and ensures a healthy home environment.
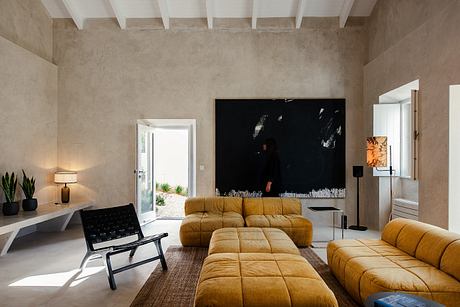
To maintain the breathability of the stone walls, they refrained from using normal plaster. This decision aligns with the commitment to sustainable practices and enhances the insulation process.
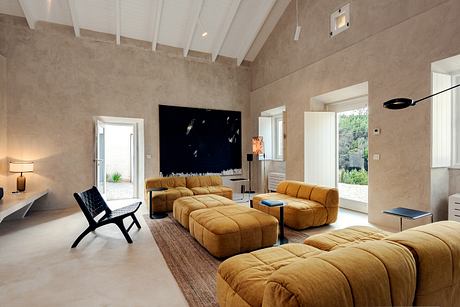
Blend of Rustic and Modern Design
The design offers a unique blend of rustic charm and contemporary comfort. The spacious interiors are bathed in natural light, creating a warm and inviting atmosphere.
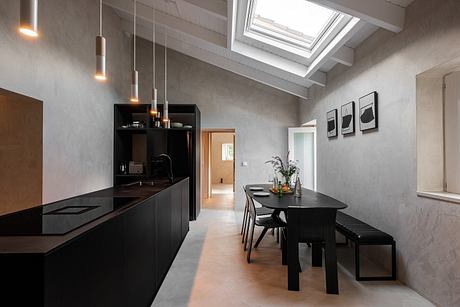
Modern amenities are seamlessly integrated into the rustic architecture, enhancing the aesthetic appeal and functionality of the space. Every detail of the renovation is carefully considered to create a space that is both functional and aesthetically pleasing.
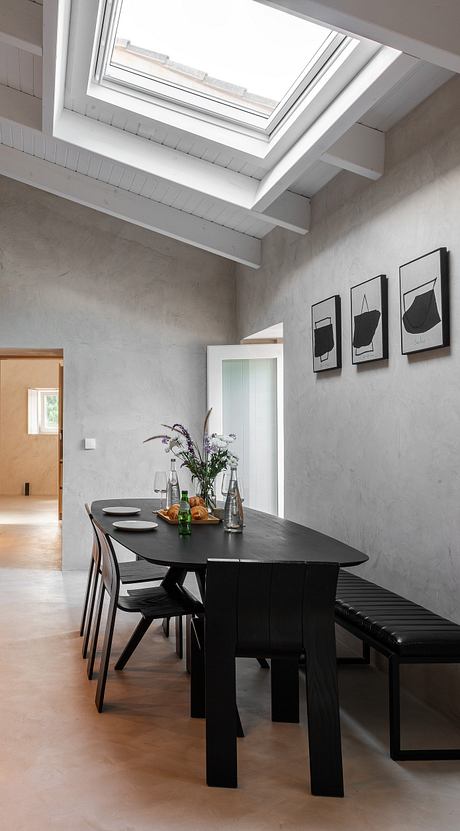
Commitment to Sustainability
The renovation demonstrates a commitment to eco-friendly principles. Sustainability is incorporated into every aspect of the operations to create a positive environmental impact.
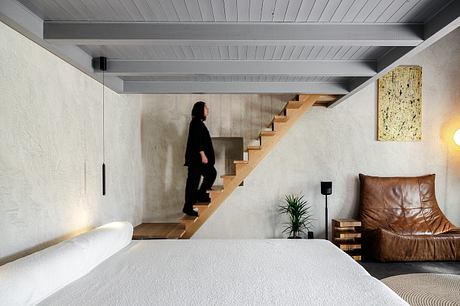
This approach not only respects the environment but also enhances the quality of the living space. The incorporation of sustainable practices makes a significant difference in the home’s overall design and functionality.
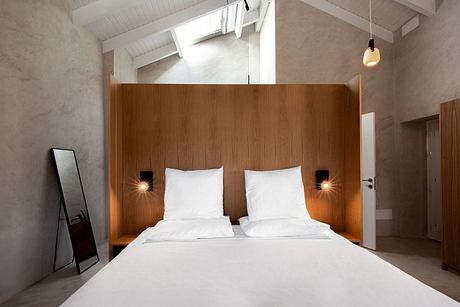
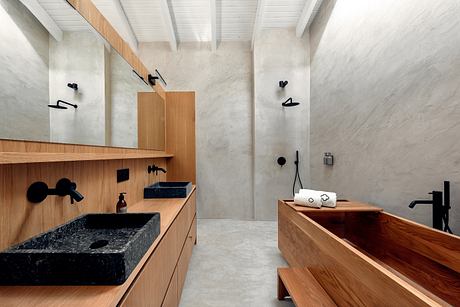
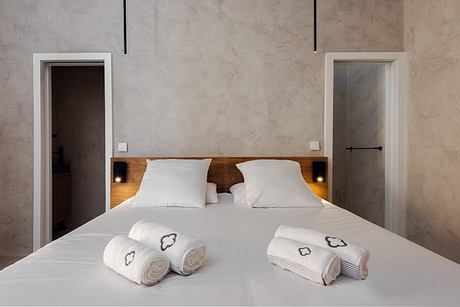
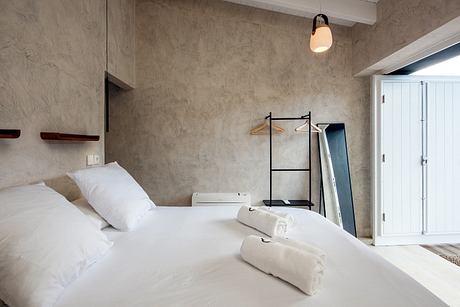
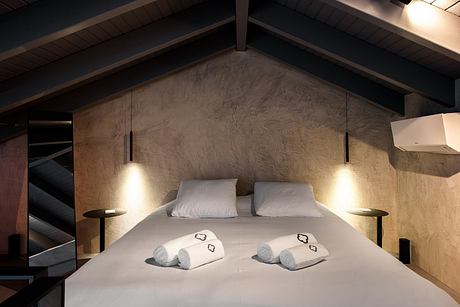

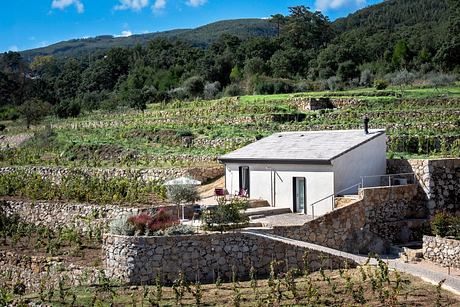
Photography courtesy of Studio Arte architecture & design
Visit Studio Arte architecture & design
