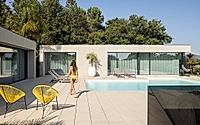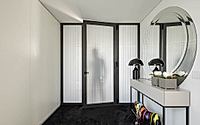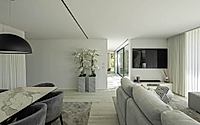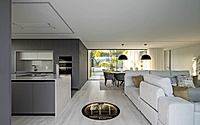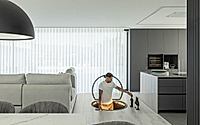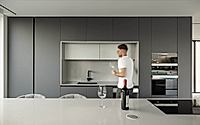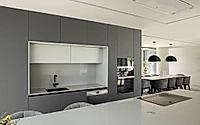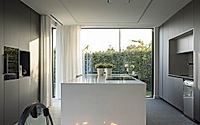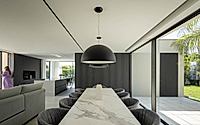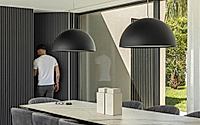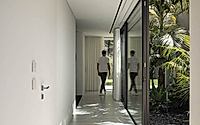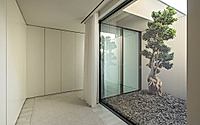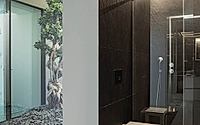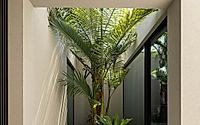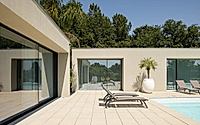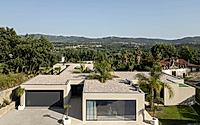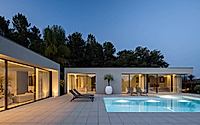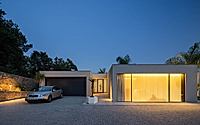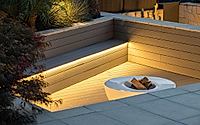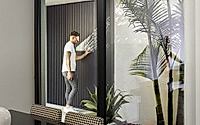HC House Harmonizes with Nature in Braga
Inception has completed the HC House in Braga, Portugal. Designed in 2021, this contemporary villa blends seamlessly with its natural surroundings. Organized on a single floor, the house features two main volumes, including a spacious open-space social area with large windows and views of the garden and pool.

Contemporary design harmonizes with nature
Located in the parish of Barreiros, in Amares, the HC house is set in a landscape marked by the serenity of nature, where the architecture blends into the lush green of the countryside. This project reflects respect for the environment, while introducing a contemporary language that enriches the local landscape.
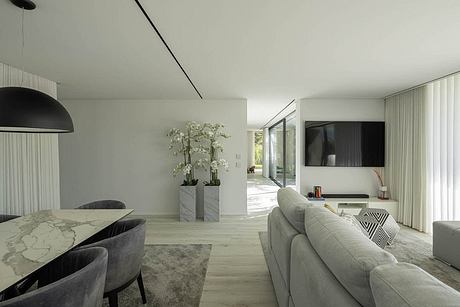
The single-storey layout enhances functionality
The villa is developed on a single floor and is organized into two main volumes, carefully designed to maximize functionality and comfort. The social space, with large windows that capture natural light and offer unobstructed views of the garden and pool, reveals an open-plan concept. The kitchen and living room come together in a large, welcoming space. Outside, the leisure area with pool and fire pit creates a relaxing atmosphere, ideal for getting together.
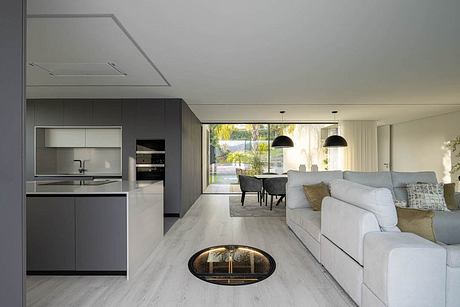
Private suites offer intimate retreats
The private part of the house consists of three suites, with the master suite distinguished by the inclusion of an interior patio, creating a unique and intimate atmosphere. These interior patios, present throughout the house, allow a fluid interaction with nature, without compromising the privacy of the occupants.
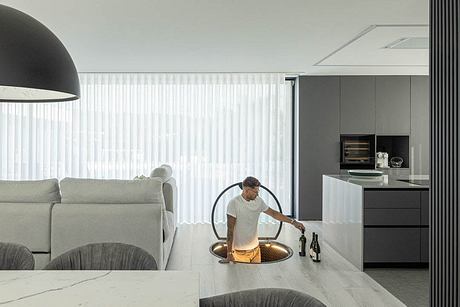
Architecture complements land and history
The project’s architecture has been carefully designed to complement the land and the environment. Access for both pedestrians and cars has been designed to facilitate circulation, while maintaining harmony with the original land, which was once part of the former Quinta do Eirado.

This project reflects a commitment to creating a work that dialogues with nature, respects the environment and is a good example of how it can be used.
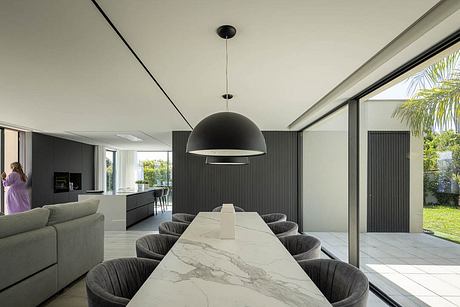
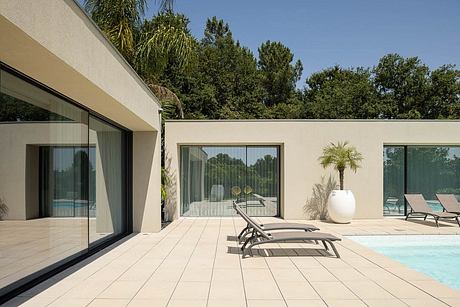
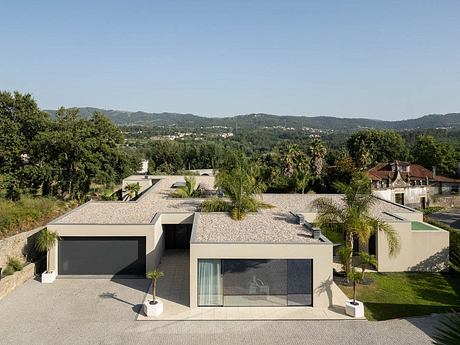
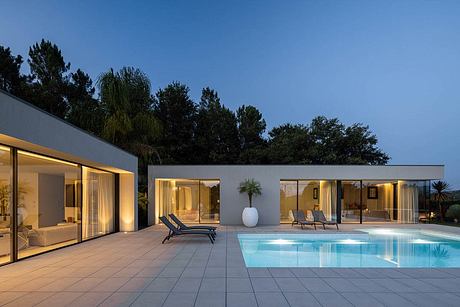
Photography by Ivo Tavares Studio
Visit Inception
