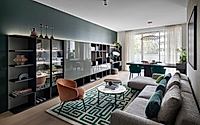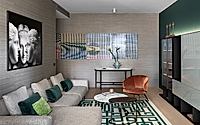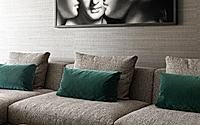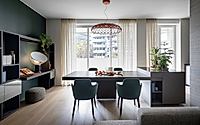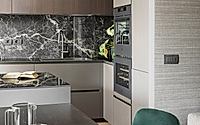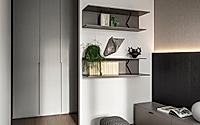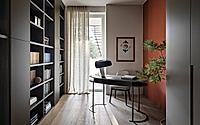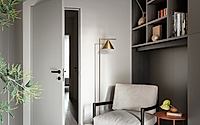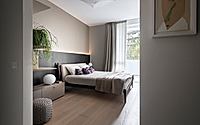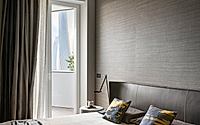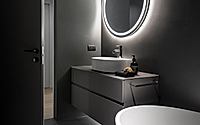Citylife Apartment Interior by Alessia Garibaldi
Alessia Garibaldi updated Citylife Apartment, located in Milan, Italy, in 2024. Known for offering her services for exclusive projects in the city, Garibaldi designed a quiet and sustainable green oasis with both private and professional spaces. Rigid and minimal interiors in beige, forest green, ivory, and burnt earth tones feature hidden cabinets and artistic decor.

Minimalist Interiors with Timeless Atmosphere
The studio used a dedicated colour palette in tones of taupe, forest green, dove gray and burnt earth. This way, the interiors, inspired by Japanese houses, feature warm and enveloping tones without compromising neutral colours.
With accents of cool tones or ivory, large flush-door cabinets contribute to the concentration and visual ease across the interiors. Also characterising the surfaces, natural materials like oak veneered wood were chosen by the architects.
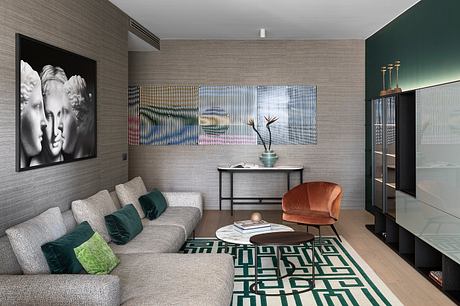
Natural Materials and Textures Characterise the Surfaces
Wooden furniture with dark tones was favourited by the architects. Wenge boiserie and furniture pieces, according to the statement, express a sincere “minimalism with clean lines.”
In the communal area, “the long equipped wall of the living room, which becomes the absolute protagonist of the living area, comes out of the green wall of tribute at Caccia Dominioni”. In this sense, green is used as an accent colour in the interiors, subjected to tribute to the Italian architect.
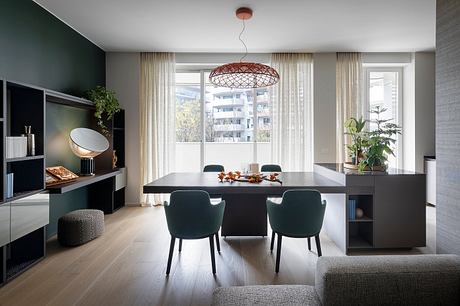
Garibaldi selected a dark-tone oval kitchen island that separates the dining area and the actual kitchen. By choosing a homogenous colour palette, including the base cabinets and countertops, the kitchen was meant to be “a very modern solution to make it an important and scenic element” too.
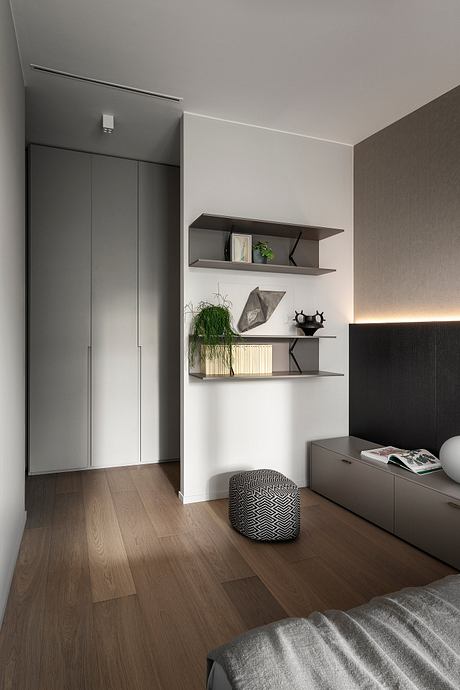
An Asian Mood Infused the Private Spaces
Garibaldi narrated that “the master bedroom is a very clean room, softened by the curtains and cushions in an Asian mood” with less number of furnishings. With a soft brown bed topped with comfy mattresses, the wardrobe, integrated into the wall, is barely apparent.
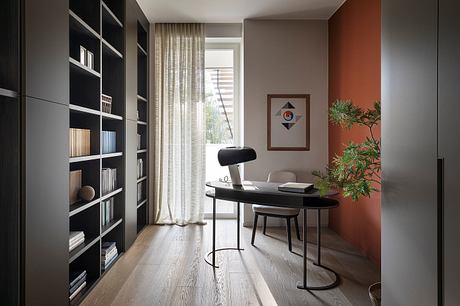
Located in the back of the guest room, the study room features a curved desk “that softens the room and a terracotta-coloured wall that warms the atmosphere, making it cozy.” The functionality of the room is provided by a large bookshelf made of wood with wenge veneer.
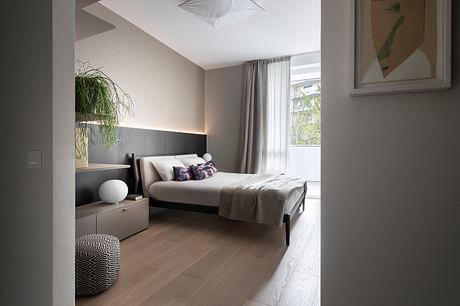
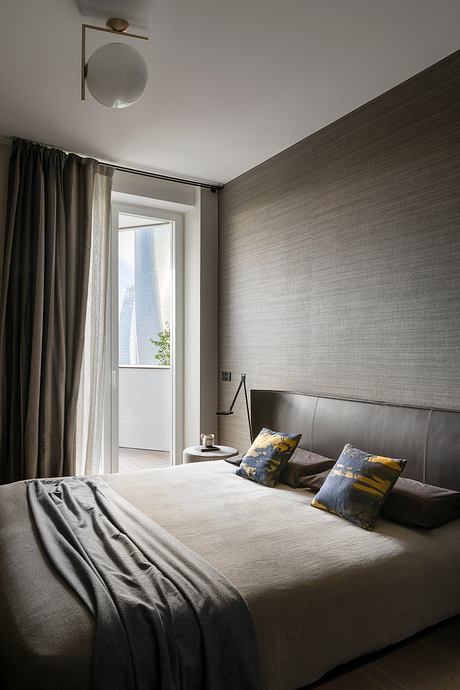
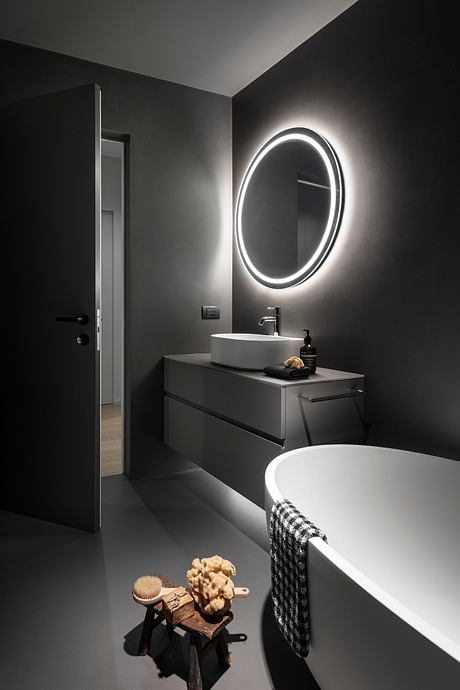
Photography by Piero Gemelli
Visit Alessia Garibaldi
