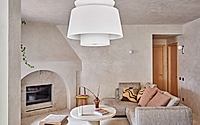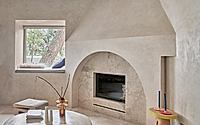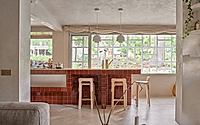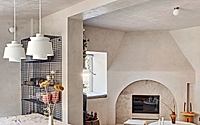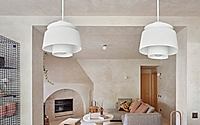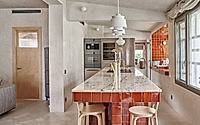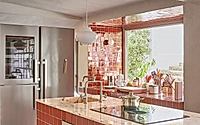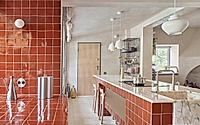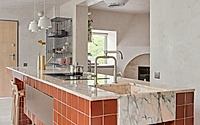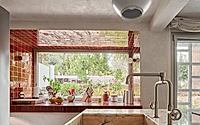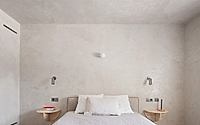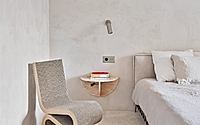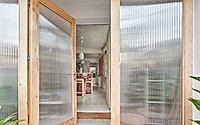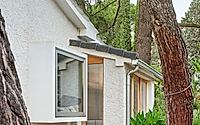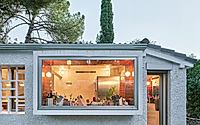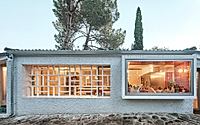Casa Montesa by LHG Arquitectos Brings Madrid Retro Style
Lucas y Hernández-Gil Arquitectos has transformed a 1970s bungalow in Madrid’s San Juan reservoir area into a modern retreat. Designed in 2023, Casa Montesa features deep window boxes that blend the interior and exterior, while a striking burgundy-tiled kitchen island serves as a central focal point.

Modern retro design
Located near the San Juan reservoir in Madrid, Casa Montesa transforms a 1970s bungalow into a functional and modern refuge. Designed by Lucas y Hernández-Gil Arquitectos in 2023, the project focuses on preserving the unique character of the original structure while enhancing its modernist elements.
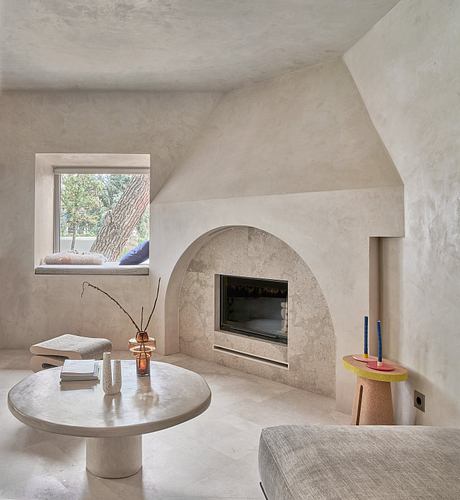
The owners, a young urban couple living in the center of Madrid, were looking for a compact and functional retreat. Lucas y Hernández-Gil Arquitectos approached the renovation holistically, integrating architecture, interior design and custom furniture for a cohesive design.
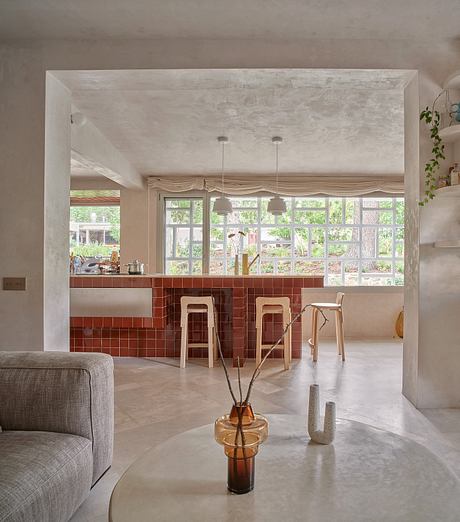
Enhancing the interior-exterior connection
The design team focused on refining the façade of the house by introducing deep window boxes, seamlessly connecting the interior and the lush surrounding garden. These windows act as frames, capturing the view of the picturesque landscape.
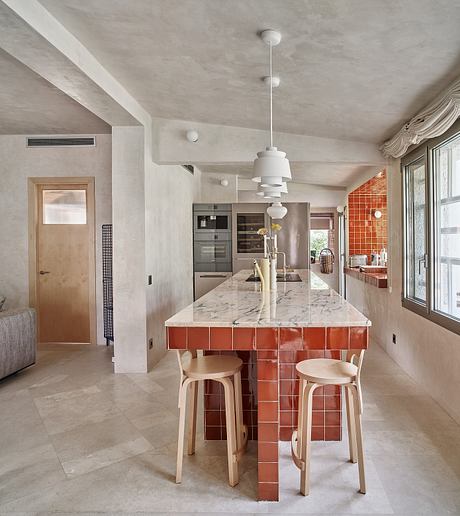
Inside, the highlight is a large kitchen island that functions as a cooking, dining and working space. Covered with small handmade burgundy tiles, it serves as a unifying element, bringing cohesion to the interior.
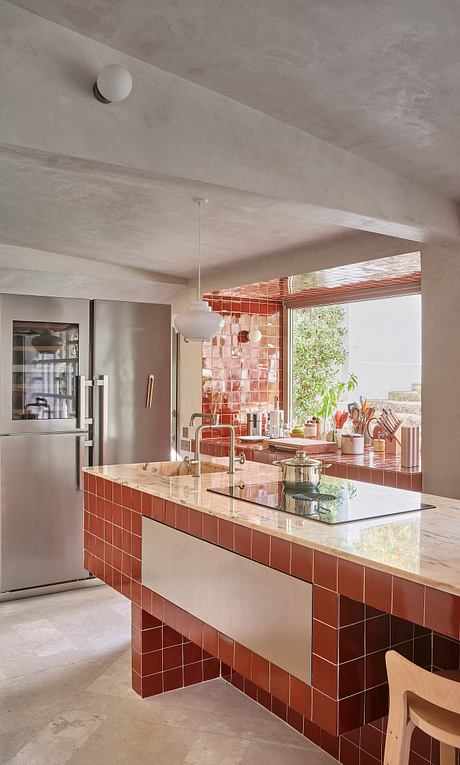
Contrasting materials
The interior surfaces complement the tiled details with Campaspero stone floors and waxed and colored plaster walls. The contrasting textures and tones create a dynamic dialog, balancing the glossy finish of the tiles with softer earthy elements.
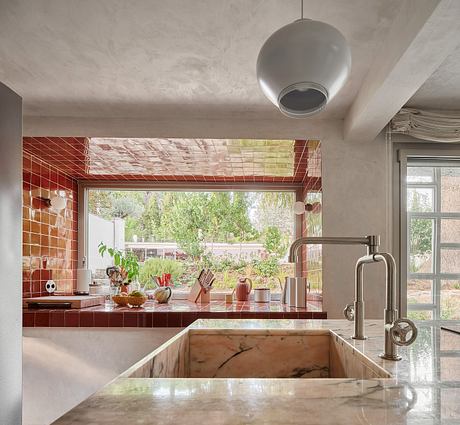
Casa Montesa offers a unique blend of retro charm and contemporary design. By reimagining the 1970s bungalow, Lucas y Hernández-Gil Arquitectos have created a space that respects its history while providing a modern sanctuary for its owners.
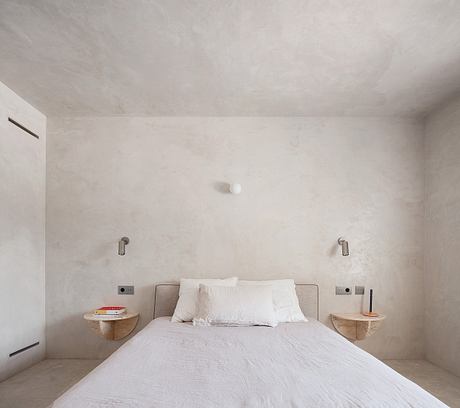
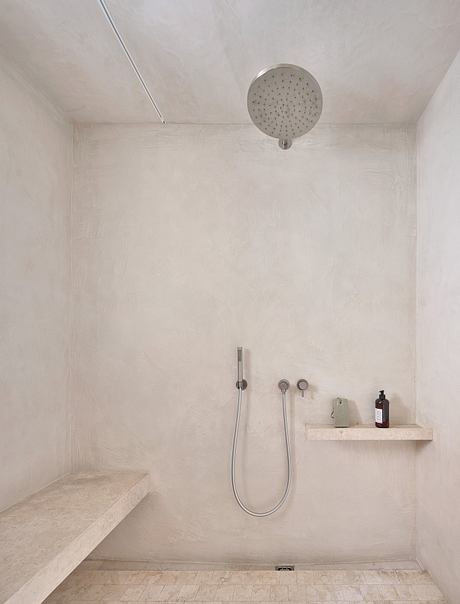
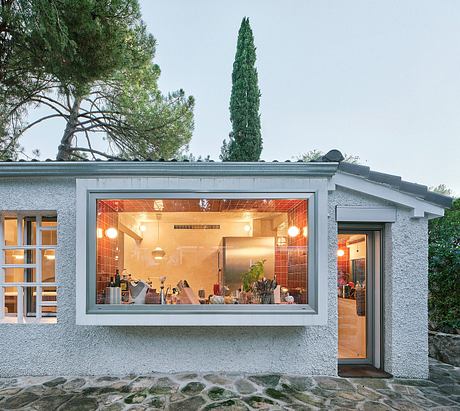
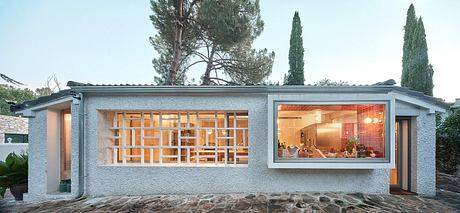
Photography by José Hevia
Visit Lucas y Hernández-Gil Arquitectos
