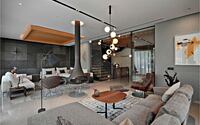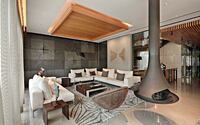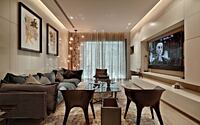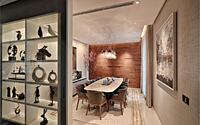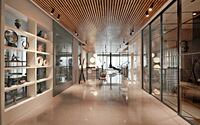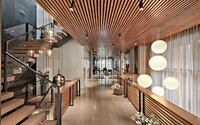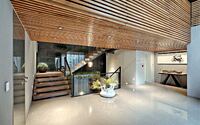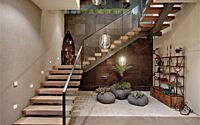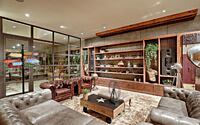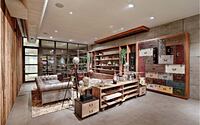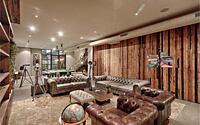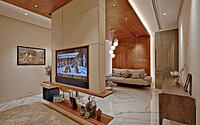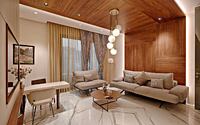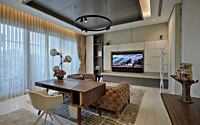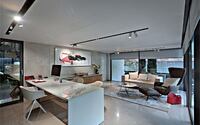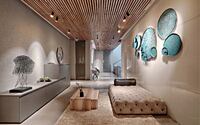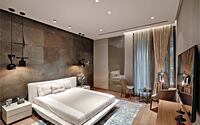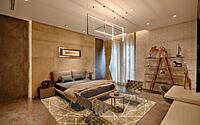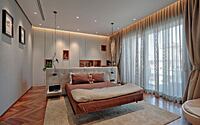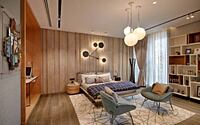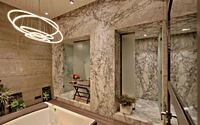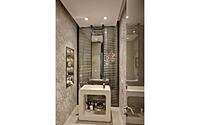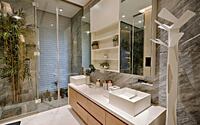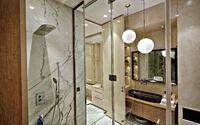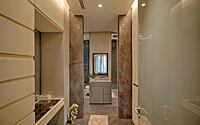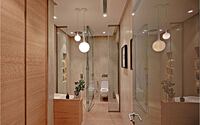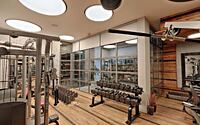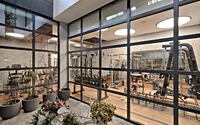The Centaurus by Cityspace’ 82 Architects
Dive into the world of architectural excellence with The Centaurus, a stunning epitome of contemporary and luxury design, nestled in the heart of New Delhi, India. Conceived and executed by the renowned Cityspace’ 82 Architects, this house is a marvel of ingenuity and refined aesthetics.
Seamlessly blending in with the intricate international regal charm of its exteriors, the interiors reveal a calming spirit and judicious design, all while maintaining an air of low-maintenance luxury. The Centaurus is a private sanctuary that ensures exclusivity amidst the bustling city, offering an unmatched living experience. With its innovative use of materials, including wood, stone, and perforated aluminum screen, the house is a testament to the architect’s vision of valour and elegance.
Explore the harmonious balance of design, the play of natural light, and the captivating blend of functionality and style in this architectural masterpiece.

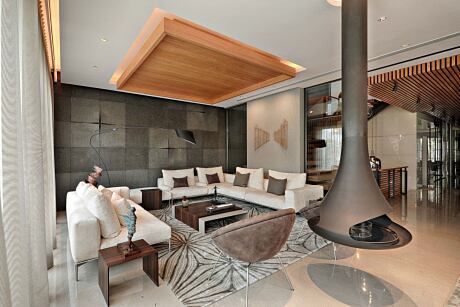
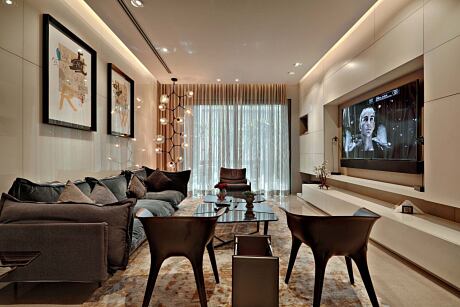
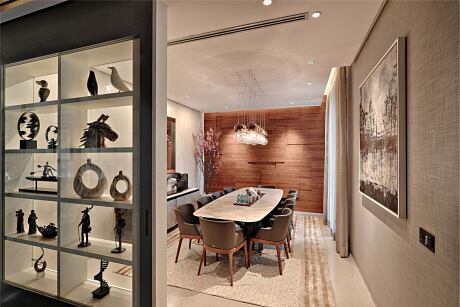
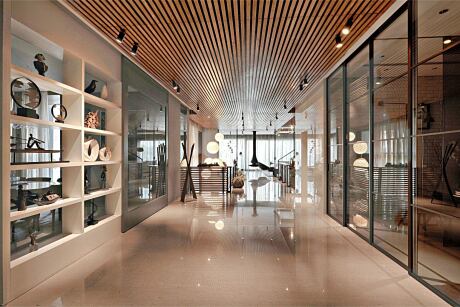
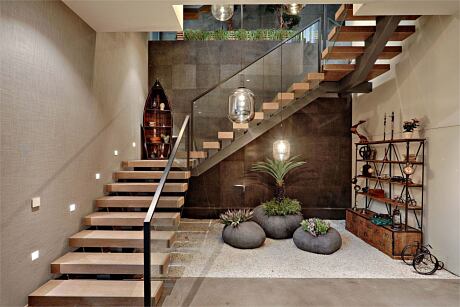
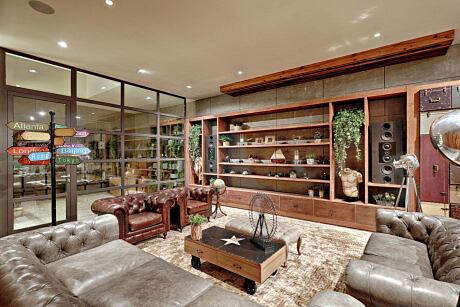
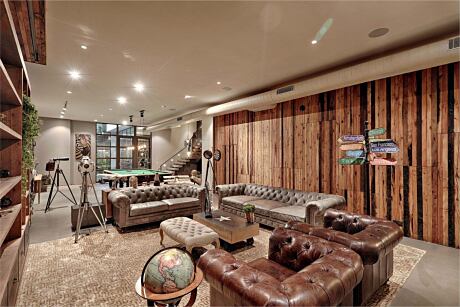
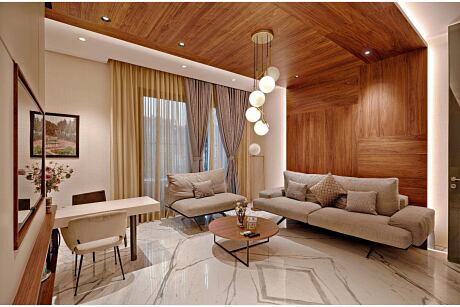
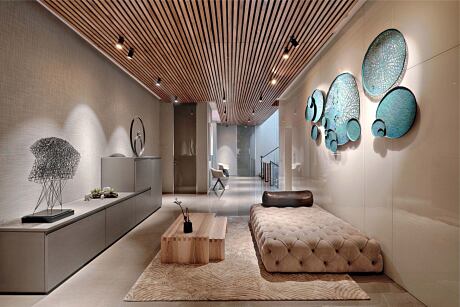
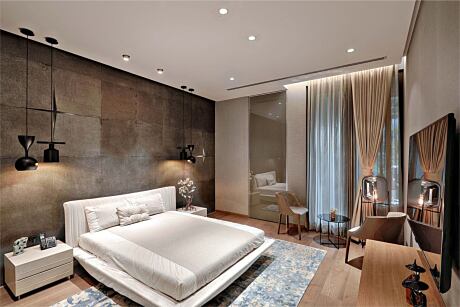
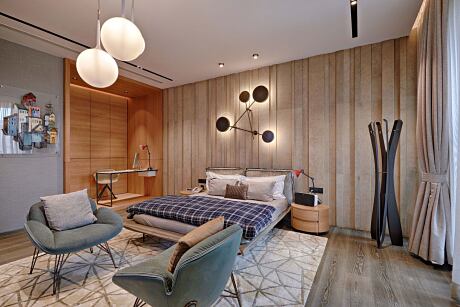
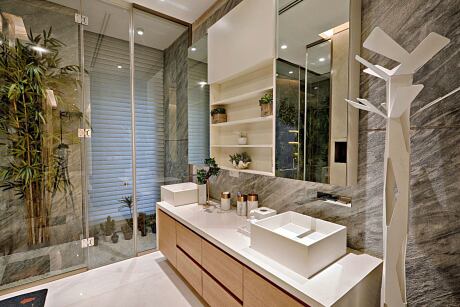
About The Centaurus
Exquisite Exterior and Well-thought Interior Design
This magnificent house is not just a building, but a testament to refined architecture, blending international elegance with a captivating charm. On the inside, the client’s brief was clear: a harmonious blend of careful design and low maintenance, embodying a tranquil spirit.
A Retreat of Privacy and Exclusivity
In a neighborhood where privacy is often compromised due to lack of setbacks, this house stands out. It’s surrounded on three sides, necessitating an exclusive façade. The design responds to this challenge while incorporating international standards, a bold move in a region dominated by indigenous styles. The façade is a bold synthesis of wood, stone, and perforated aluminum screens, a striking contrast to the surrounding houses. Lighting illuminates key architectural elements while reinforcing the client’s privacy needs. The stone façade continues inside, ensuring a seamless transition between exterior and interior spaces.
Welcoming Spaces and Innovative Interiors
Upon entering, visitors are greeted by lush landscaping and a double-height entrance lobby. A 5-foot wide (1.52 meters) door amplifies the sense of grandeur, hinting at the remarkable design within. An office space, bathed in natural light from large windows, boasts a serene white vibe and minimalist furniture. This attention to detail and harmony continues throughout the house, creating an inviting atmosphere.
Ground Floor: A Blend of Functionality and Aesthetics
Venturing onto the ground floor, a charming lobby is nestled between the dining area and the study, its openable timber ceiling hiding the floor’s services to ensure privacy. The dining area features a striking wall with vertical wooden panels and a cluster of globe pendants over the dining table. Central to the design is a strip courtyard, a natural source of light and ventilation. The living room, complete with a floating fireplace and an artful light arrangement, is a testament to grace and innovation. The grey feature wall, with back-lit stellar profiles, creates a unique illusion, as if the stones are bending.
First Floor: Elegance and Comfort
The first floor lobby showcases low-profile yet stylish furniture, enhanced by an openable timber ceiling. A turquoise blue décor piece, a copper artwork that changes color over time, adds a dynamic contrast. Each room on this floor is an epitome of luxury, from the guest bedroom with its geometric lighting installation to the children’s room with an integrated study area and dimmable light source. The master bedroom, designed for the client’s parents, exudes tranquility with its white color scheme and carefully chosen furnishings.
Second Floor: Masterful Design and Panoramic Views
The second floor lobby offers clear views of the terrace garden through the glass façade. The client’s master bedroom features a suspended panel that cleverly divides the room while serving as a TV unit. The room’s design, underscored by a white color scheme and clean lines, mirrors the simplicity of the client and his wife.
Basement: A Space for Rejuvenation
The basement, unlike the rest of the house, radiates an industrial vibe, making it a perfect spot for the younger generation to unwind. It features two sunken gardens, ensuring ample light and ventilation for the gymnasium and spa.
Sustainable and Zero-Maintenance Design
The house integrates passive strategies such as cavity walls with insulating vermiculite, high-performance double glazed windows, and on-grid solar panels on the terrace. The façade materials require zero maintenance, and every bathroom features private greens, enhancing the sense of space while allowing natural light and ventilation.
A Benchmark of Luxury Residences
This home sets a new standard in luxury living. It’s not just a physical retreat, but an ideological one, fostering intergenerational connections and creating enduring memories. Its design aligns with the experience and aesthetics of luxury residences, making it a true landmark in the realm of architecture and interior design.
Photography courtesy of Cityspace’ 82 Architects
Visit Cityspace’ 82 Architects
- by Matt Watts