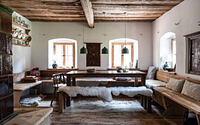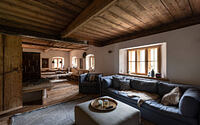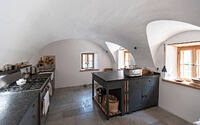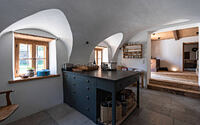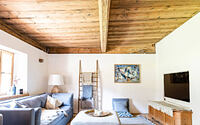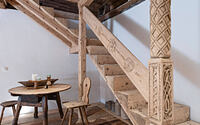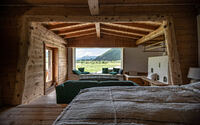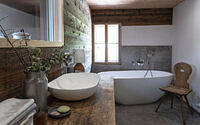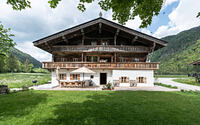History of a Building by S.N.O.W. Architektur
Immerse yourself in the captivating blend of tradition and modernity at “History of a Building,” an exquisite chalet nestled in the scenic heart of Kitzbuhel, Austria.
Crafted by the renowned S.N.O.W. Architektur in 2020, this luxury property engages in a profound conversation with its 600-year-old historical surroundings, offering a sanctuary where consistency meets change.
Known for its rich history and breathtaking landscapes, Kitzbuhel provides the perfect backdrop for this architectural masterpiece.








About History of a Building
Engaging with Tradition: A House as a Dialogue
Every house engages in a conversation. This particular home, located in Schwendt, converses both with tradition and its neighboring agricultural structures. It speaks of permanence and evolution, of stability and transformation, while also narrating stories of arrivals, continuity, and departures. This dwelling serves as a private sanctuary for intimate dialogues, playing a dual role in its communication, both externally and internally.
The Farmhouse in Schwendt: A Living History
Boasting a rich history spanning over 600 years, the Schwendt farmhouse stands as a testament to centuries of dialogue. That’s over six centuries of continuous interaction with its environment, reflecting changes and echoing the voices of its occupants over the years. Our primary task was to ensure that this ongoing conversation doesn’t cease, keeping alive the vibrant history of this remarkable structure.
Photography courtesy of S.N.O.W. Architektur
- by Matt Watts