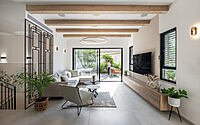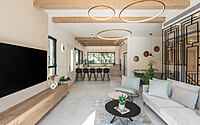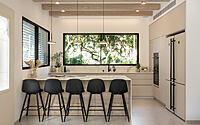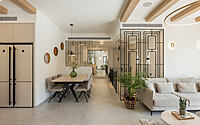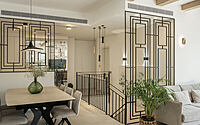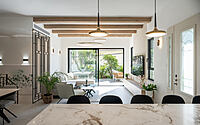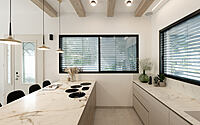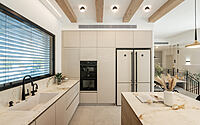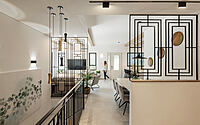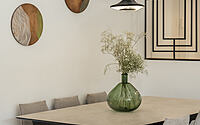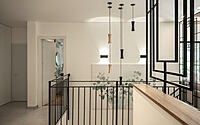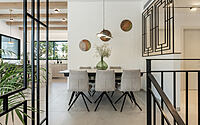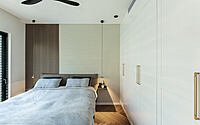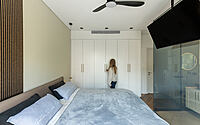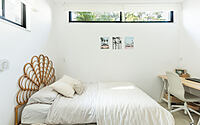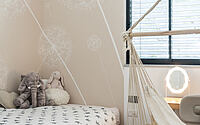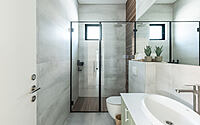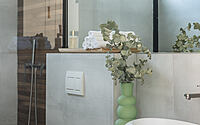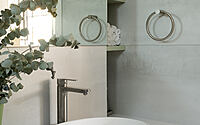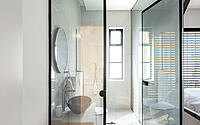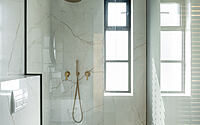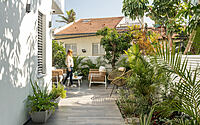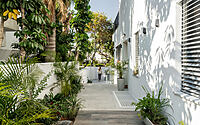Private Green House: Luxury Country House in Herzliya
Located in Herzliya, Israel, the Private Green House is a stunning country house designed in 2023 by Racheli Troyna.
This luxury property overlooks the neighborhood garden, offering a stunning view of the greens and nature. The uniqueness of the house lies in its strategic location and the use of natural materials for the ceiling, wall coverings and in the combination of shades of green throughout the house – in art and furniture. The partition between the sleeping area and the parents’ bathroom was made by means of glass walls that, by means of a switch, make the windows opaque for maximum privacy.












About Private Green House
Revamping a Home to Maximize Possibilities
This ambitious project took around three years of design and planning from the ground up. After receiving the building permit, the design team set to work to maximize the possibilities of the space. Through work plans and 3D simulations, they were able to hone in on the right accompanying materials, furniture and style.
Taking Advantage of Strategic Location
The uniqueness of the house lies in its strategic location overlooking a lush neighborhood garden. Wide openings and a high ceiling surround the combined kitchen and living room area, allowing for the richness of the outside nature to enter the house as a central element. Natural materials were used for the ceiling and wall coverings, and a combination of green shades were used throughout the house in art and furniture.
Railing and Wood Beams for Added Dimension
Wood beams were installed in the ceiling, delineating the kitchen and living room area. Metal work was added to the stair railing, allowing for the light to penetrate through for added volume and presence. The sleeping area and the parents’ bathroom were combined to save wall thickness and increase the space. A partition was made with glass walls that, with the flip of a switch, become opaque for privacy.
Private Green House: Creating an Illusion of Size
Uniform pressed tiles measuring 120 cm x 240 cm (47 in x 94 in) on the walls and floor of the bathroom, combined with hidden lighting, create an illusion of size in the bathroom.
Photography courtesy of Racheli Troyna
Visit Racheli Troyna
- by Matt Watts