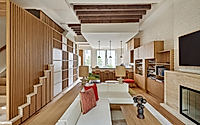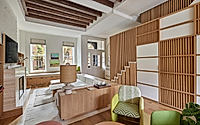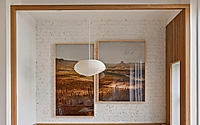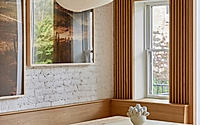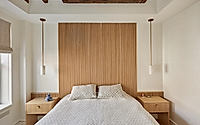Warren Street Townhouse Revitalizes 1880 Cobble Hill Brownstone
This 1880 townhouse in New York, NY, United States, features a minimalist design by Studio Vural, which draws inspiration from Japanese architecture. The home has a flowing interior, reinforced by hand-selected European Oak veneer sheets, travertine, and marble tiles. Aside from the floor plan and finishes, a fully glass bathroom enclosure in the main suite adds romance to the ambiance while large cutouts fill the home with natural light.

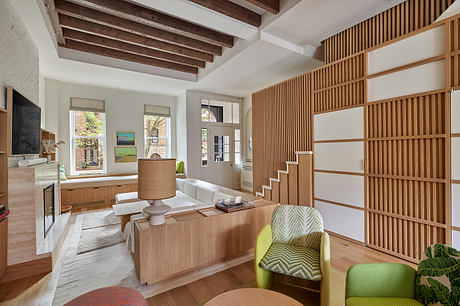
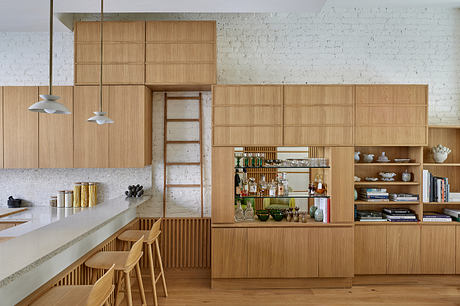
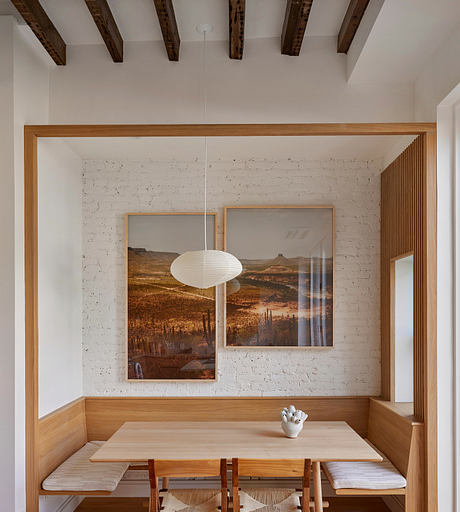
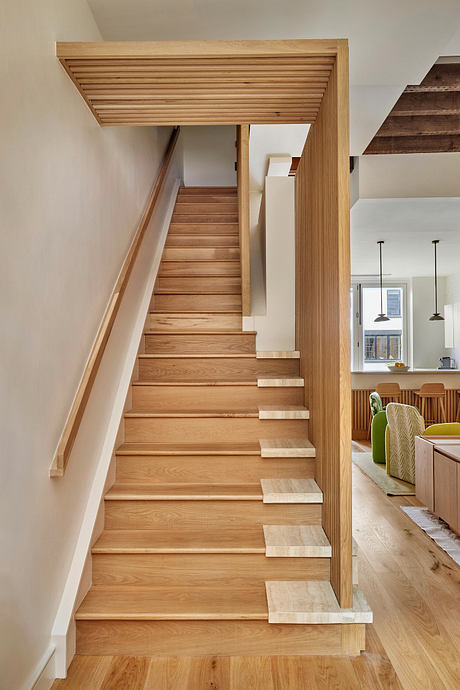
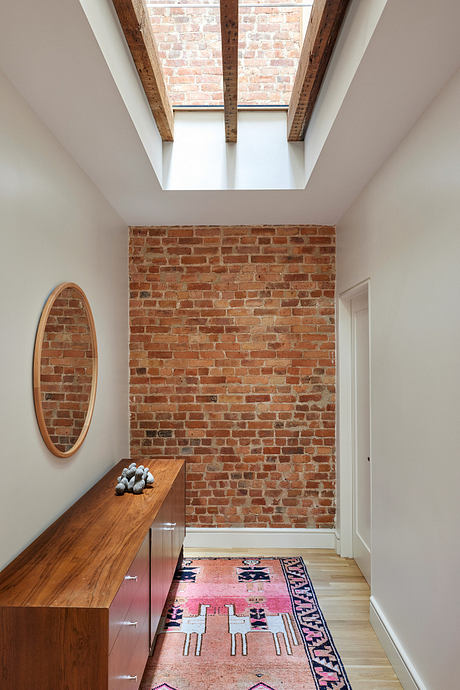
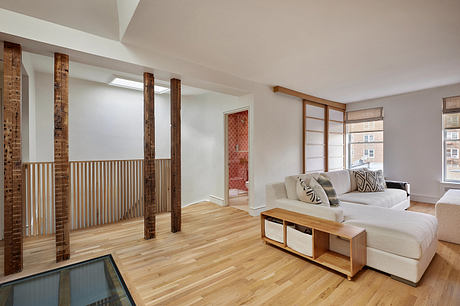
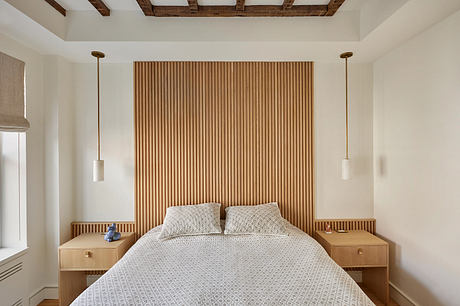
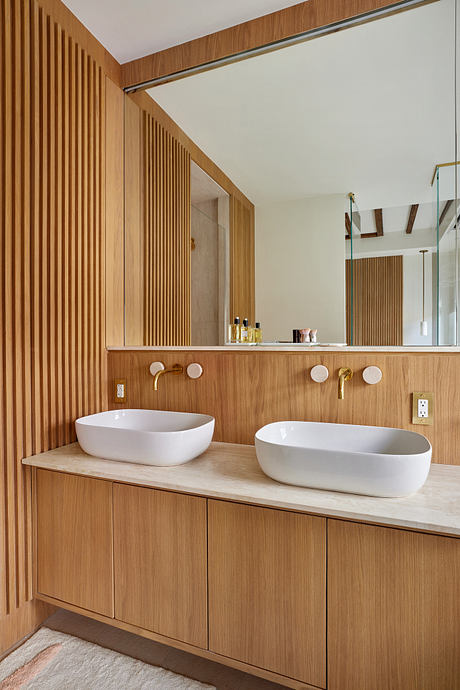
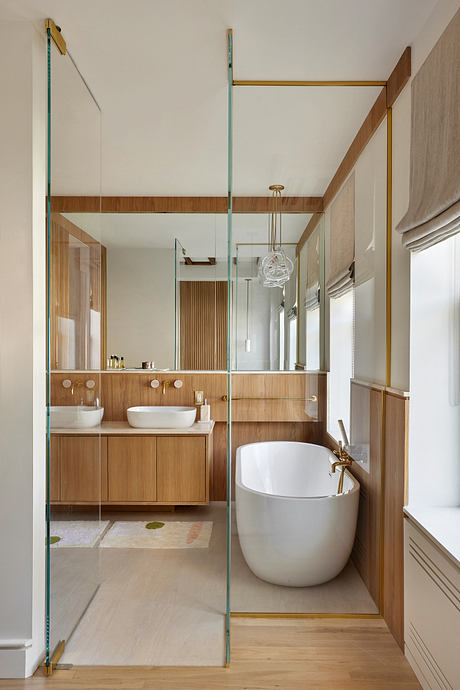
About Warren Street Townhouse
Revamp of Warren Street Hotel: A Balanced Renovation
Set in the very center of Cobble Hill, New York, the warren street hotel appears as a refreshing revival. Crafted by Studuo Vural in 2022, the intriguing undertaking revamped an 1880 brownstone that had endured years of defacement and poorly executed overhauls. With its remarkable architectural foundation, it was primed for a modern overhaul. Teaming up closely with interior designer Claire Hung, the group aimed to instill new vitality into the townhouse all while maintaining its historical integrity.
On an initial perspective, the exterior expresses its classic appeal as brownstone architecture. However, the inside showcases an inciting, minimalist design drawing from the serenity of Japanese aesthetics. The clients, a youthful couple from Europe, pulled inspiration from their memorable experience spent in an authentic Japanese residence. This influence guided the philosophy of the design, whereby absence breeds presence, and harmony flows seamlessly through every little detail across the space.
Refined interior and Efficient Design
Upon entering, guests are greeted by a warm, open layout combining practicality with grace. The living room invites with a stunning arrangement of european oak and organic fibers. Hand-picked veneer sheets unfold into a flowing motif, while beige, travertine, and marble floor tiles sway in sync along the kitchen counters.
Nestled beside the living space, a polished dining corner encapsulates the spirit of community. Sunlight floods through cleverly choreographed glass floor cutouts, amplifying the welcomes vibe. The reclaimed bricks and unmasked beams peppering the space pay homage to the townhouse’s opulent past, creating a medley of the vintage and the novel.
The kitchen stands as a centerpiece, painstakingly curated to balance aesthetics and functionality. The cupboards illustrate a smooth blend of stowage and showcase, mirroring Japanese design principles. A ladder leads to an enhanced zone, emphasizing the space’s quirky architecture.
Calm Private Quarters
Ascending to the upper floor, the cozy atmosphere of the warren street hotel continues. The main suite radiates as a calm sanctuary, featuring wooden slats that encircle the headboard to uplift the interconnected feel. Minimal nightstands pair with the chilled space, promoting tranquility.
In the attached bathroom, dual sinks sculpted from natural materials present a spa-like vibe. The decor upholds the transparency aesthetic with a fully glass enclosure that pours light into the area. The soaking tub awaits, producing an ideal ambiance for relaxation after an exhausting day.
Throughout the townhouse, the metamodiv journey is unmistakable. Taking cues from Japanese architecture, Studio Vural has successfully cultivated a home that stirs tranquility and balance. Despite confronting obstacles during the pandemic, the group emerged victorious with a highly gratifying undertaking reflecting their development as architects. The Warren Street Hotel represents more than a mere revamp; it stands as a monument to persistence, teamwork, and the allure of deliberate design.
Photography courtesy of Studio Vural
Visit Studio Vural
