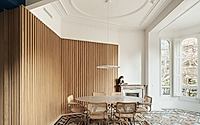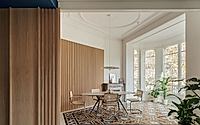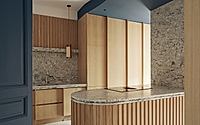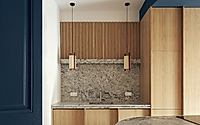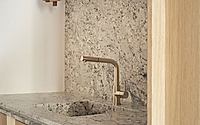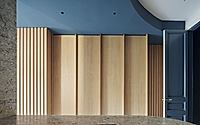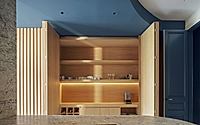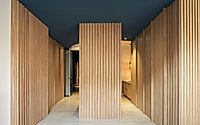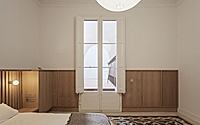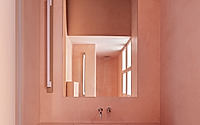Silvia & Diego Apartment in Barcelona Designed by MH.AP
The Silvia & Diego apartment, designed by MH.AP in 2023, is located in Barcelona’s Eixample district. This renovation transformed a once-segmented space into an open, interconnected living area. By integrating the kitchen centrally and removing walls, MH.AP optimized circulation and increased natural light. The design respects the flat’s original fan-shaped layout, ornate ceiling, and Nolla mosaic floor tiles, using bold colors and geometric shapes to create a harmonious dialogue between past and present.

MH.AP focused on transforming Silvia and Diego’s flat into open, interconnected living areas. The location on a typical chamfered corner of Barcelona’s Eixample influenced the design strategy. The aim was to optimize circulation while increasing natural light.
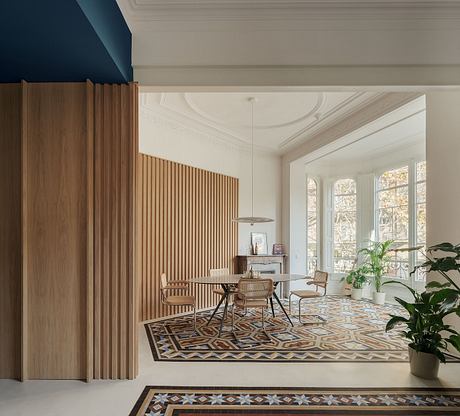
To achieve this, the team shortened the corridor, integrating it with the rest of the apartment. One of the major alterations involved removing four walls, placing the kitchen at the center, creating larger areas. The wooden walls and cabinets in the kitchen emphasize its dual role as a transitional and functional space. Both the internal and external-facing rooms feel more spacious and luminous due to these changes.
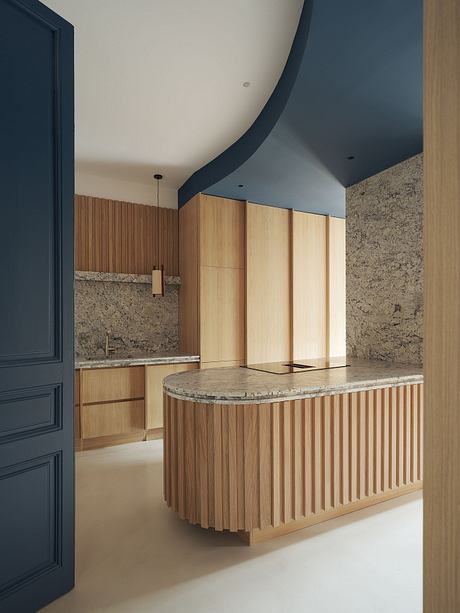
Historical and Modern Design
The apartment’s original fan-shaped historical layout, ornate ceiling, and Nolla mosaic floor tiles guided many project decisions. New colours and shapes were introduced to establish a dialogue between the past and present. The ceiling’s new topography unifies different heights, adapting to windows and organizing new elements.
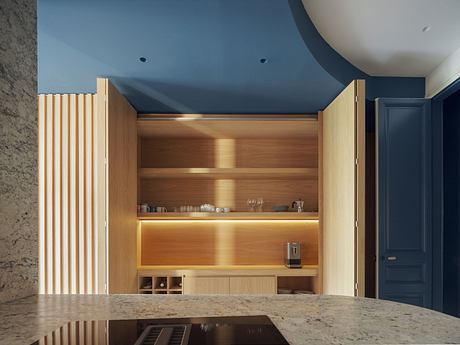
MH.AP aimed to enhance existing spatial qualities through the interplay of geometric shapes and bold colours. The project also involved restoring all of the original doors and windows, maintaining a connection to the flat’s historical character.
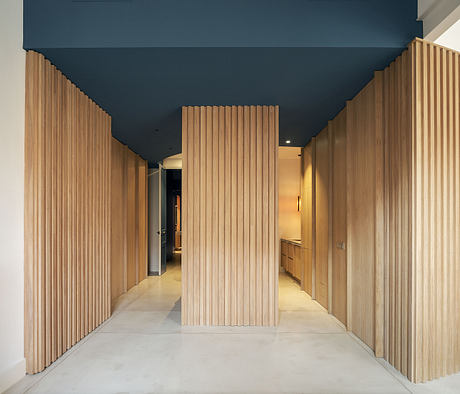
Barcelona apartment transformed, historical layout and features, Eixample district renovation, honoring original design elements, geometric shapes and bold colours, integrating past and present, restoration of windows and doors, MH.AP renovation and design
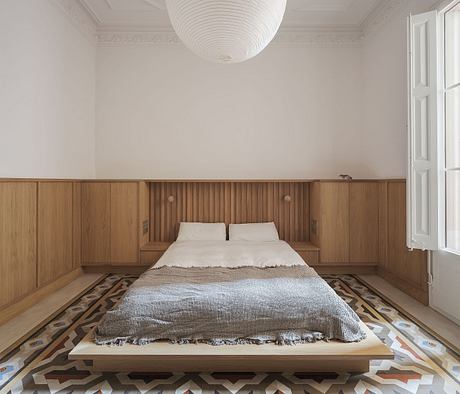
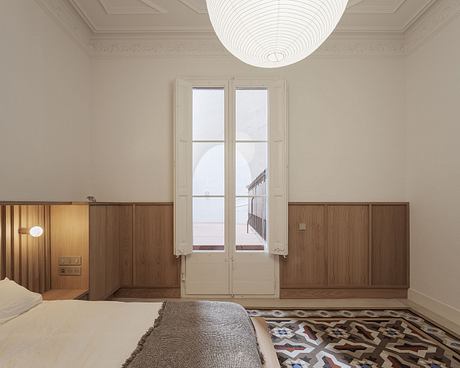
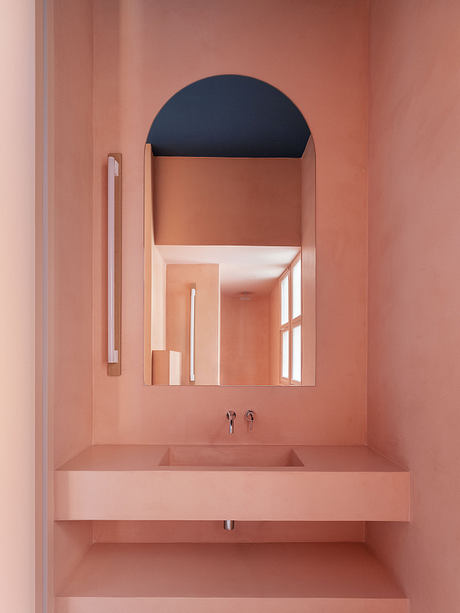
Photography by Luis Díaz Díaz
Visit MH.AP
