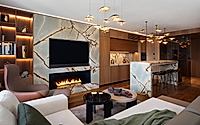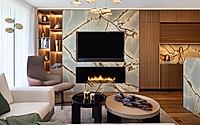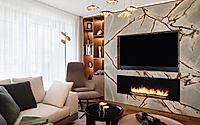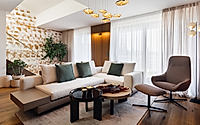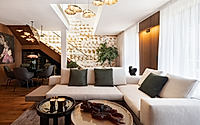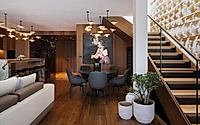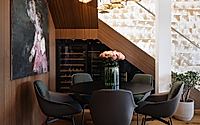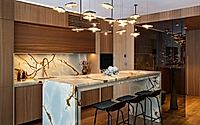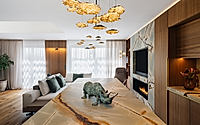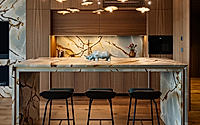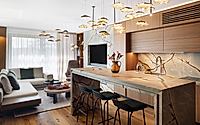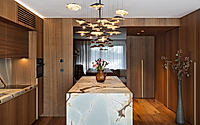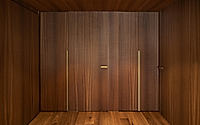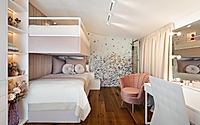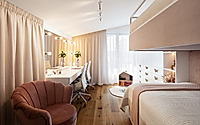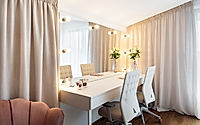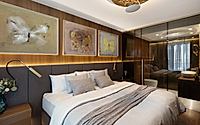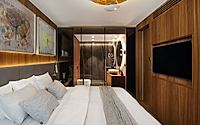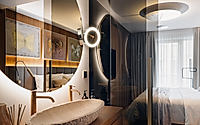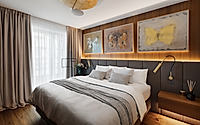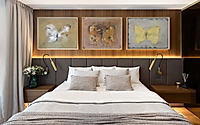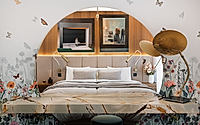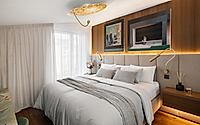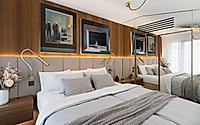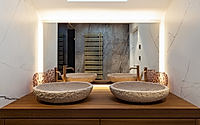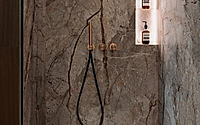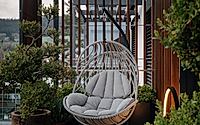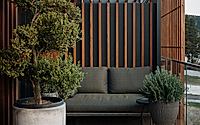Gold Moon Residence by SENKYR Architekti
The Gold Moon Residence by SENKYR Architekti in Lipno nad Vltavou, Czech Republic, beautifully marries art with the picturesque surroundings of the Lipno Reservoir. Designed in 2023, the apartment’s interiors draw inspiration from the natural beauty of the Šumava region.
Handcrafted golden lights and smoky veneer details add warmth, while unique stone and glass elements highlight craftsmanship and individuality, creating an atmosphere that seamlessly integrates family living with art and nature.

Artful Elements
The Gold Moon Residence, designed by architectural firm SENKYR Architekti in Lipno nad Vltavou, Czech Republic, creatively integrates art and nature within an apartment setting. Known for designing spaces with a distinctive atmosphere, SENKYR Architekti welcomed the freedom provided by the young couple living there, allowing them to explore their design ideas without constraints.
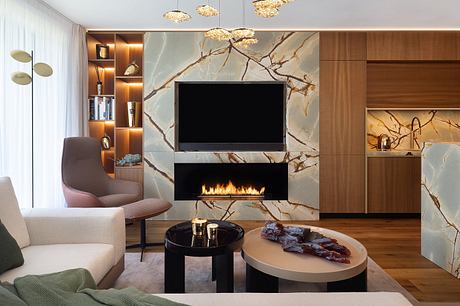
Architects Petr Senkyr and Filip Senkyr led the design, drawing inspiration from the Lipno Reservoir and the natural beauty of the surrounding Šumava region. Such thematic influences can be seen in SENKYR Architekti’s decision to equip the apartment with an unique golden lighting and turquoise stone. “The moonlight reflecting on the water’s surface is translated into the interior through handcrafted golden lights,” SENKYR Architekti explained. In addition, the turquoise stone used for the fireplace and bar island conceptually emulates the colours of the local Šumava forests.
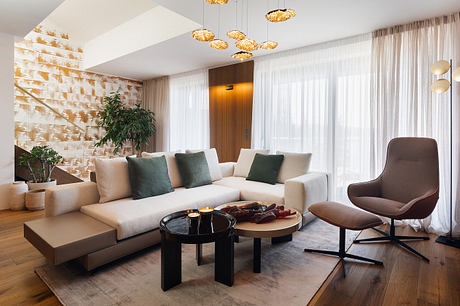
Roughly hand-carved limestone washbasins and faucets further emphasize SENKYR Architekti’s focus on maximizing craftsmanship within the interior. “A smoky veneer underlines the apartment’s distinctive atmosphere,” the architects shared, adding how “the idea of individuality within the interior [was emphasized].” Defined by warm golden lights, the apartment offers an atmosphere of home-like calmness, despite being part of a development complex, as options within its developer housing dictate.
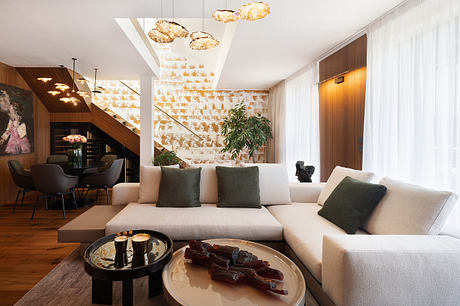
Original Layout
The apartment’s carefully crafted layout includes three bedrooms and two main bathrooms, showcased across 130 square meters (1,399.31 square feet) of living space. The design choice to reimagine the original layout fostered the inclusion of two separate toilets, ample storage space, and even a small home cinema for the youngest tenants. “Uncompromising living can also be achieved within the constraints of developer houing,” SENKYR Architekti enthusiastically said in a press release.
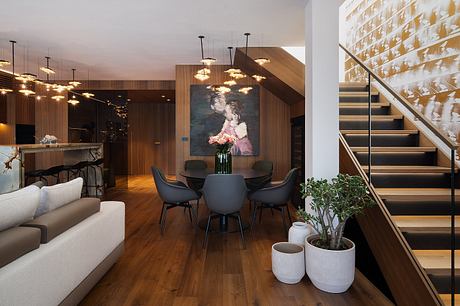
SENKYR Architekti continued to underpin the interior’s design through unique technology. This is evidenced by concealed cooling integrated into the furniture or switches and outlets hidden within the apartment’s stone cladding. Additionally, the design has a flowing atmosphere, notably between the two-story living room and the kitchen. “One of the key aspects of the transformed layout is the interiors’ two terraces,” the architectural firm said of the layout, adding how “art plays a key role in connecting the apartment’s unique features.”
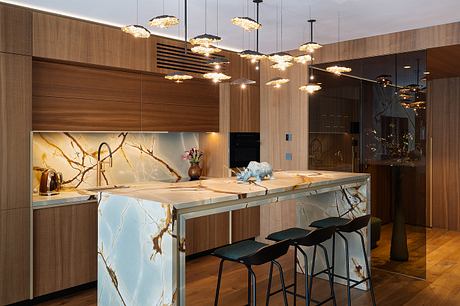
Renowned designers achieved this artful expression with glass-fibre art, mosaic wood-fiber sculpture, and photography. The vertical application of glass panels connects the beautifully arranged main living space and the extended staircase path. “Jakub Špaňhel designed the staircase wall motif, compellingly carried throughout the apartment,” SENKYR Architekti said.
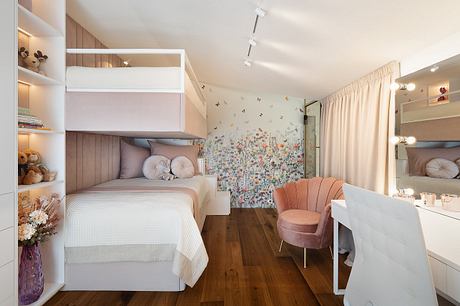
A Concept Story
“Using a unique roller-painting technique, he created a pattern that will never be replicated,” said SENKYR Architekti of the glass design. In further celebration of the design, an accompanied but unspecified mosaic glass wall showcases a complex configuration of ornamented glass tiles, each deliberately offset but beautifully calibrated.
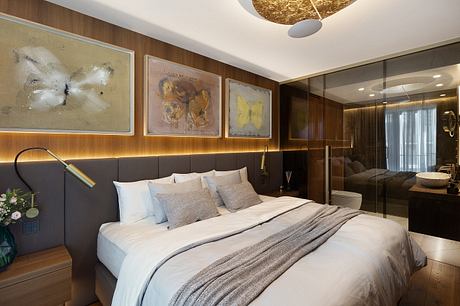
A bold sculpture designed by Rony Plesl is on display within the main living space, playfully creating an integrated element. The eccentric sculpture is blessed with a sensitive play of vivid colours thanks to its richly nuanced blue and orange application. “A mysterious sculpture by glass and design master created through a wood-burning technique adds to the space,” said SENKYR Architekti. The sculpture, named Foculus, changes its appearance throughout the day, emphasized by the angle of the sunlight. It also underscores the interior concept inspired by the Šumava landscape.
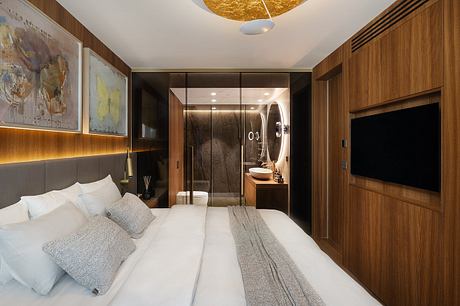
Through distinctive and sophisticated craftsmanship, the Gold Moon Residence’s interior marries traditional functionality with creative freedom. Known for inviting artists, art practices, and craftspeople to share their input from project beginnings, SENKYR Architekti created Zakopanka, a Polish vacation home situated in Zakopane. Having previously worked on a wooded Seoul home titled Infinity House, the architectural firm continues to champion spaces concentrating on creating an arresting interior atmosphere through art.
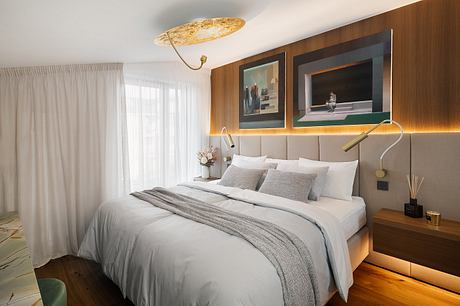
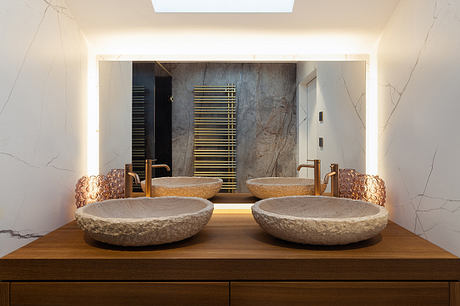
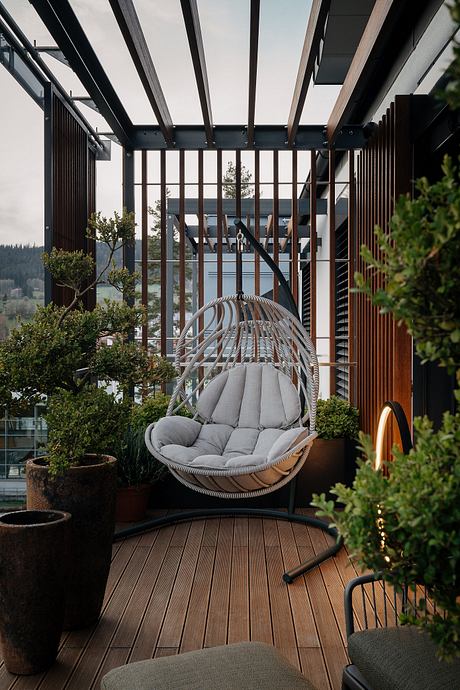
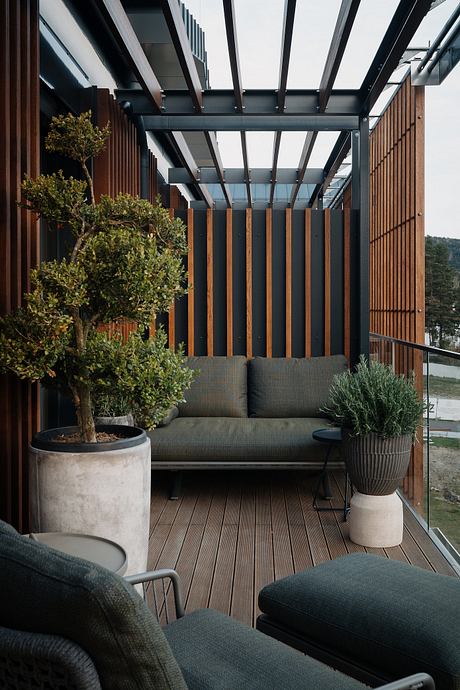
Photography by Tomáš Havel
Visit SENKYR Architekti
