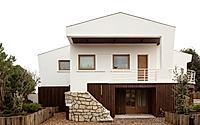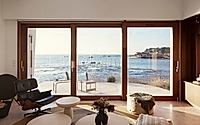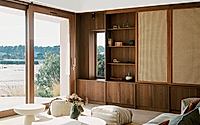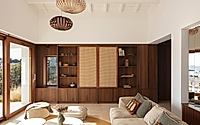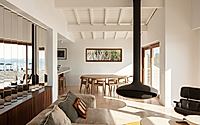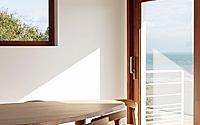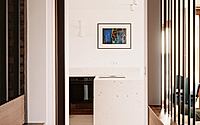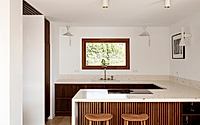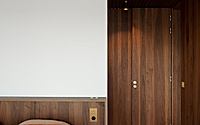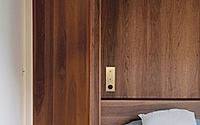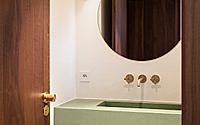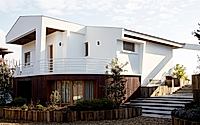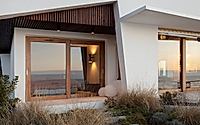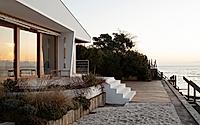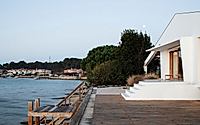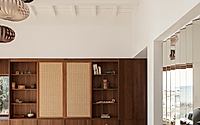Pir.116 House Offers Panoramic Arcachon Bay Views
The Pir.116 house, designed by Mardi, showcases sweeping views of Arcachon Bay from its location on a beachfront plot in France. Redesigned in 2023, the 1950s house is set into a dune and characterised by a double-pitched roof and white-plastered walls, resting on a rounded stone base. The renovation opens up the living space to the sea, maintaining the original identity of the house while enhancing its relationship with the scenic surroundings.

1950s House with a Unique Charm
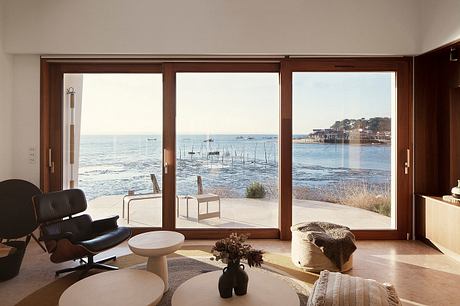
The plot is situated in a privileged area, on the front line facing the Arcachon Bay, with dual south and east orientations.
A true homage to the Bordeaux architectural school, this 1950s house nestled into a dune has a unique charm.
A double-pitched roof is supported by a variable geometry of white plastered walls, all resting on a rounded stone base.
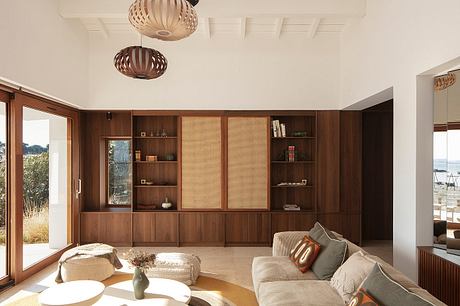
Hollywood Film Aesthetic
The house looks as though it were taken straight out of a Hollywood film, perched on the hills of Beverly Hills, while also echoing the post-war seaside architectural compositions, with facades that are both rigorous and paradoxically deconstructed.
The roof folds to create sunshades, embrace the windows, and sometimes even touches the ground to transform into a terrace. The project seems to be in motion.
Beyond the volume, the context is striking.
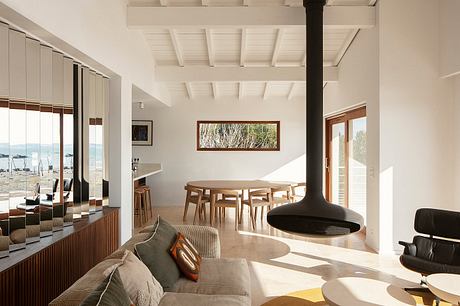
Focus on the Joy of Natural Light
The goal was clear from the very first discussions with the clients, to create a living space as open to the sea as possible while respecting the project’s original DNA.
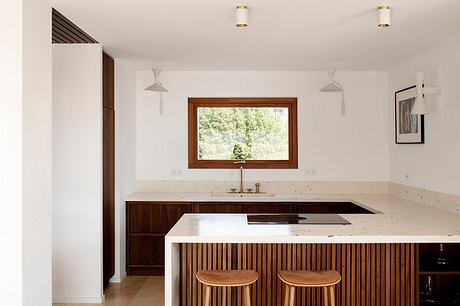
“The master bedroom, a privileged sleeping area, enjoys a breathtaking view of the bay,” Donnat explained.
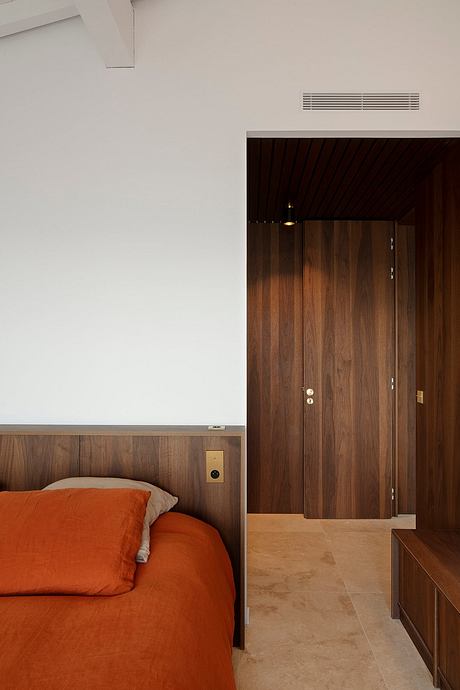
Generous Geometries and Harmonious Integration
“Before our intervention, the low ceiling was crushing the space. We had to completely remove the roof structure in this part of the project, demolish the load-bearing walls that supported it, and design a new exposed and self-supporting framework. The result exceeded our expectations.”
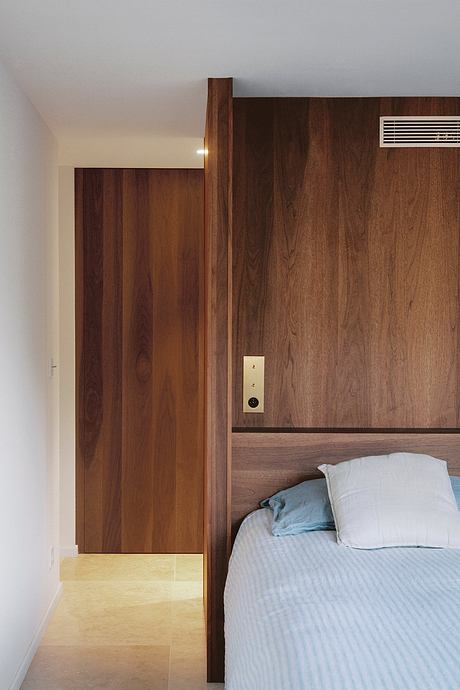
All the pieces were crafted from exotic wood, with intentionally thick frames that assert their presence and define bold outlines.
Varnished in a dark brown shade, they perfectly complement the new openwork wooden base that surrounds the ground floor.
This type of wooden cladding, with its narrow and contemporary slats, highlights the geometry of the first floor.
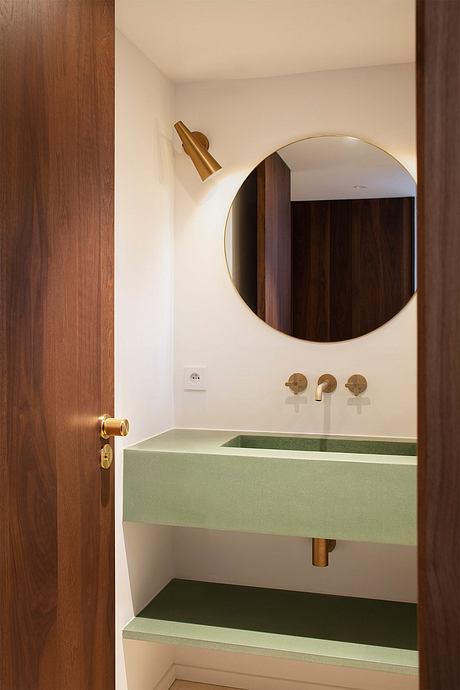
Nod to 1950s Architecture in Interior Design
The dialogue between two materials – the white plaster and dark brown-stained wood – forms a composition that also defines the interior atmosphere.
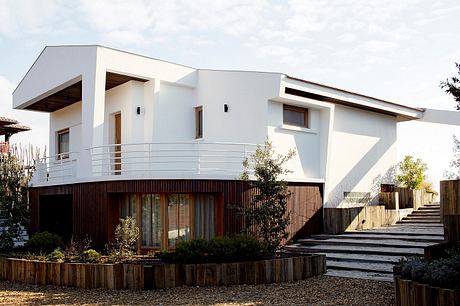
In the furniture design, every element adheres to a precise framework.
Regular vertical fins create a consistent rhythm while walnut veneer unifies the whole and gives character to the intervention, matching the window finishes.
This material choice is an intentional nod to 1950s architecture, perfectly aligning with the dark brown color palette.
The vertical fin concept is repeated in all joinery elements including closets, cupboards, and kitchen.
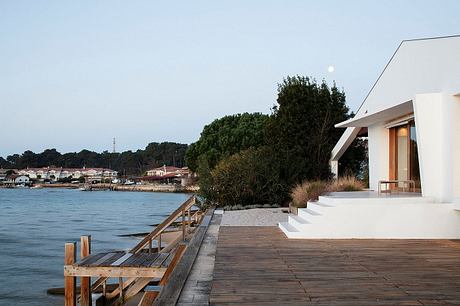
Highlighting Structural Furniture Design with Unified Flooring
To further emphasise verticality, every element is designed at the same height, creating a high visual line.
Even the doors follow suit, being conceived as full-height passages, they are framed by two peripheral fins that give them a majestic appearance.
To highlight this bold, structured furniture design, a uniform floor was selected.
“The staircase leading to the main entrance was clad in large-format travertine,” explained Mardi designer Yoan Jallerat. “We drew inspiration from this texture for the entire house’s flooring. We used 60-by-60-millimetre travertine tiles throughout the project. This unified material choice ensures cohesion and allows key ‘moments’ of the spatial design to stand out.”
The contrast between the dark wood joinery and the light beige travertine flooring adds strength to the project without overcomplicating its reading.
Finally, each bathroom is defined by a pastel colour from a custom palette, a signature of Mardi.
Mineral and Colorful Interventions
Echoing the travertine floor’s format, these colours are applied using large 90-by-90-millimetre tiles, also featured in the custom-designed wall-hung basins.
This mineral and colorful intervention extends to the kitchen countertops, adding a subtle yet controlled touch of colour to the sober dialogue between wood and marble.
Mardi’s renovation of the Pir.116 house successfully opens the space to its extraordinary natural surroundings while respecting the original identity of the house.
Photography by Agnes Clotis
Visit Mardi
