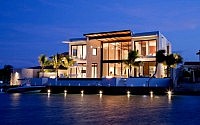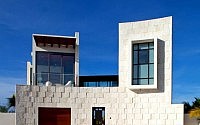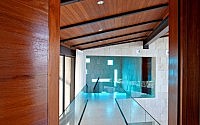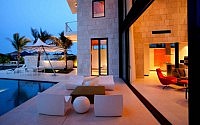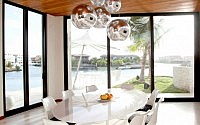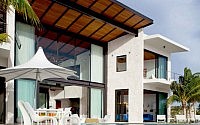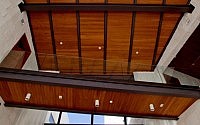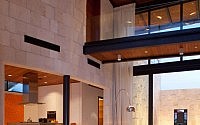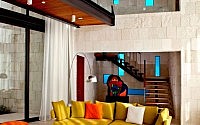Bonaire House by Silberstein Architecture
Luxurious Bonaire residence located in the Netherlands was designed by Florida-based design studio, Silberstein Architecture.

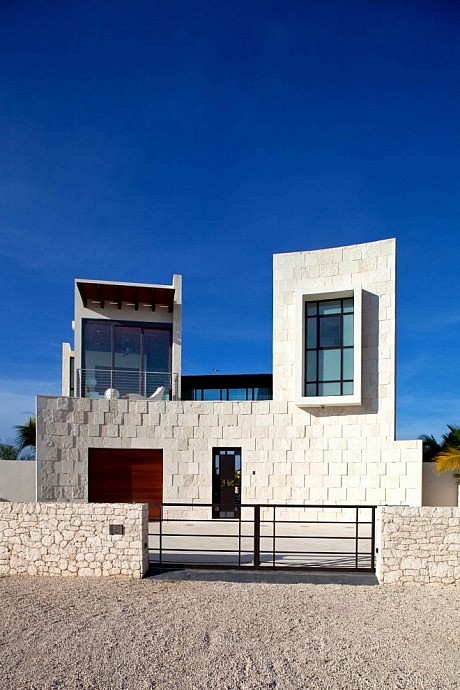
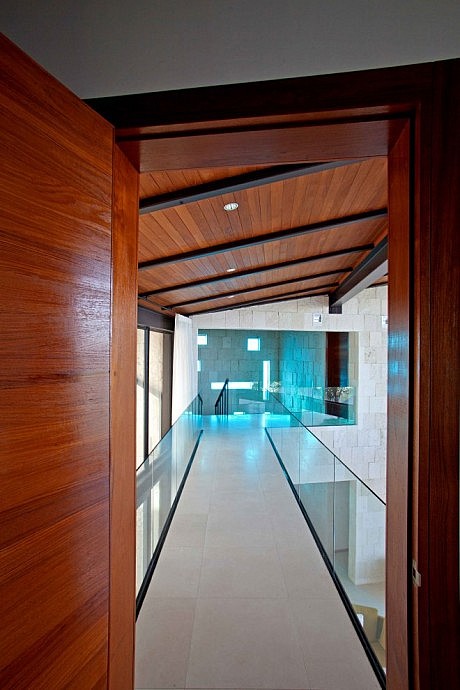
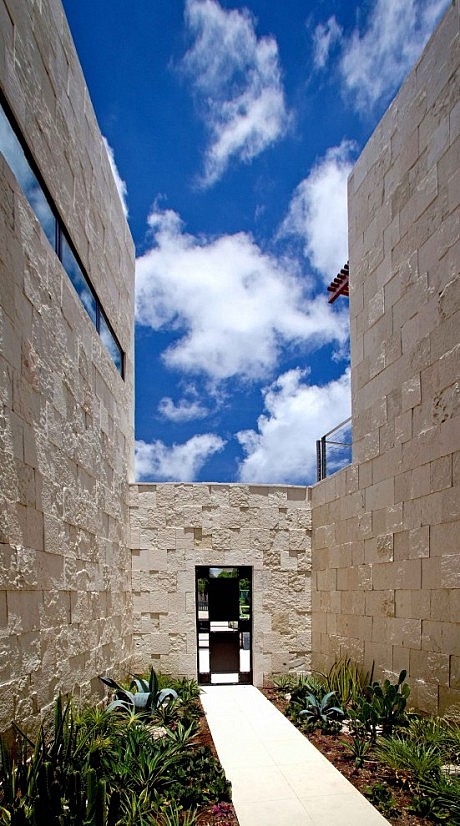
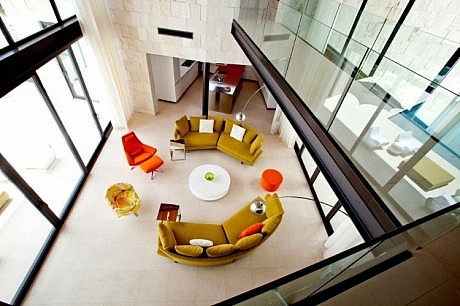
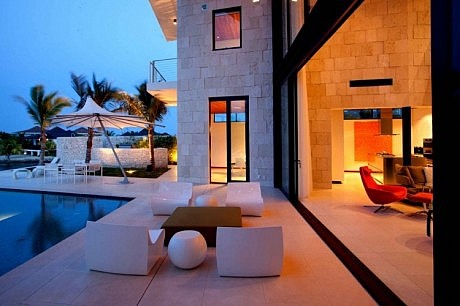
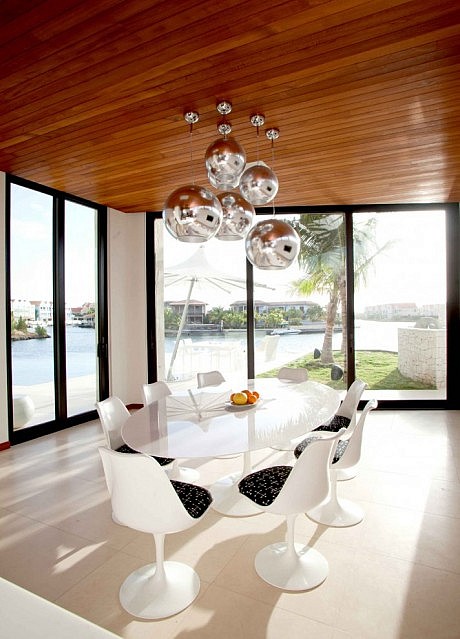
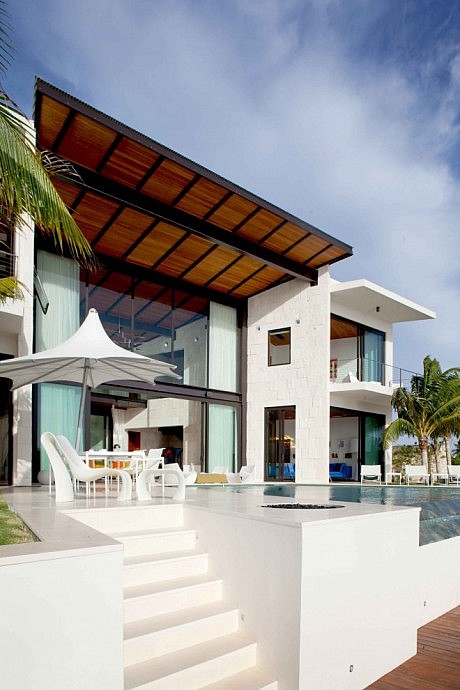
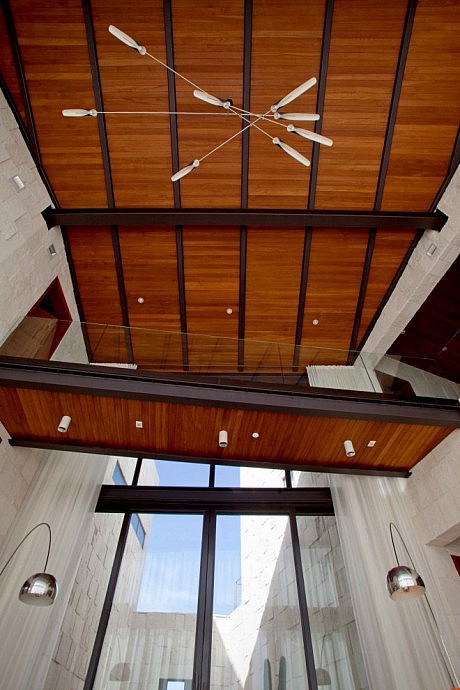
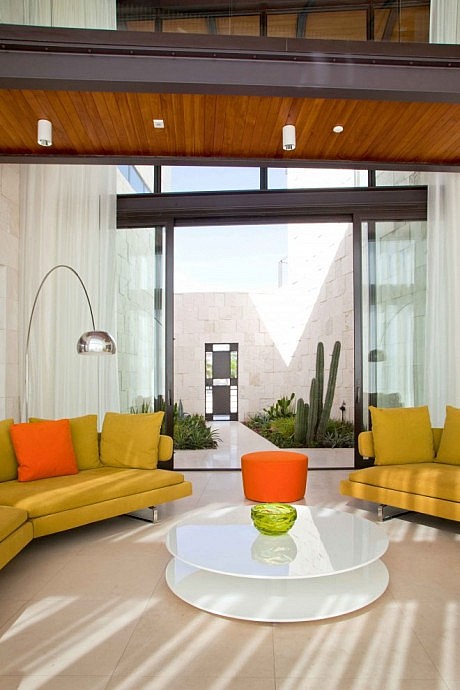
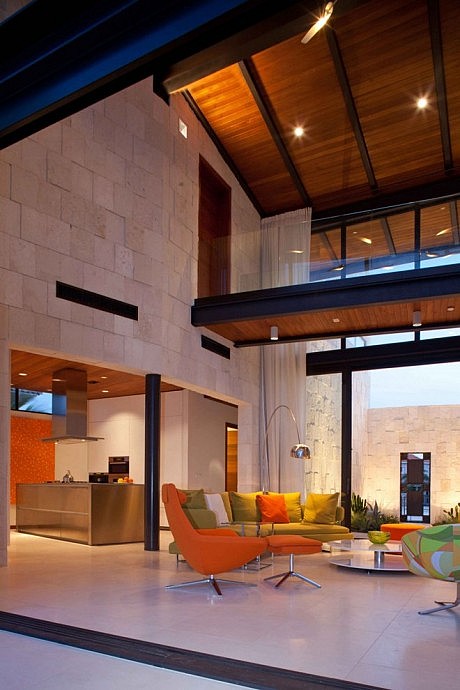
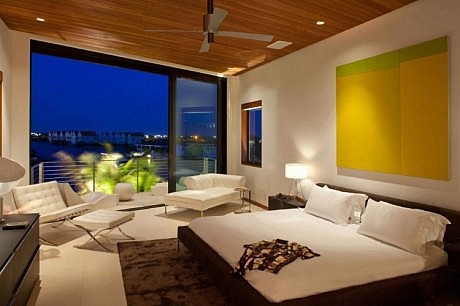
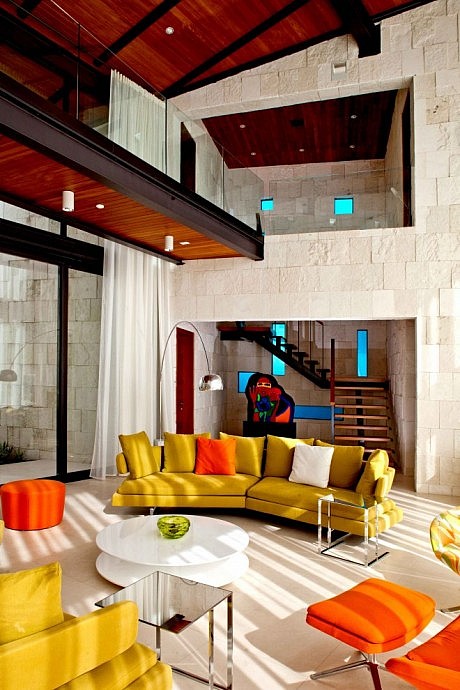
Description by Silberstein Architecture
– PROGRAM: 3 bedrooms, each, with their own private bathroom, one bedroom with its own private bathroom accessible from the exterior of the house, a study/TV room also with its own full bath to allow for future conversion into bedroom, living room, dining- room, kitchen , one car garage, a pool, spa and dock for boats and jet skis.
– SITE: The 1/3 acre site lies at end of a cul-de-sac and is sandwiched between two double story residences. The depth of the property runs northeast to southwest, perfectly aligned with the local trade winds.
– SOLUTION: The outline of the house and location of rooms are influenced by: the close proximity of adjacent homes, predominant wind direction, and water views
Visit Silberstein Architecture
- by Matt Watts