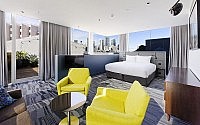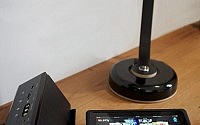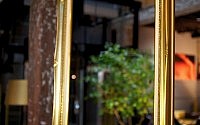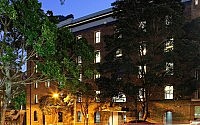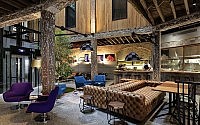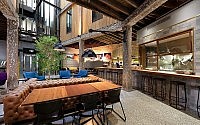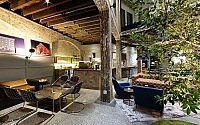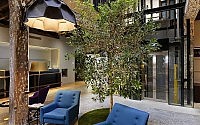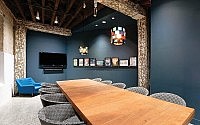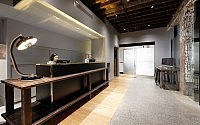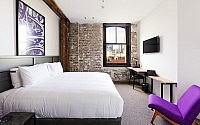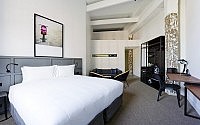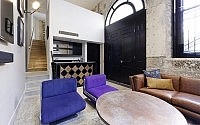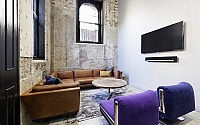1888 Hotel by Shed Architects
Designed in 2013 by Shed Architects and Space Control Design, this eclectic boutique hotel is situated in Pyrmont, Sydney, Australia.















Description by Shed Architects
Introduction
Sydney’s newest boutique hotel, 1888 by Shed Architects and Space Control Design, pays respect to the original woolshed it occupies.
The newest member of the boutique 8Hotels collection, 1888 opened in July 2013 in Pyrmont after a $30 million redevelopment of the site. The two year project has delivered a five story, ninety room boutique hotel that embraces the heritage of the site…
8Hotels enlisted Chris Haughton of Shed Architects and interior designer Cressida Kennedy of Space Control Design to turn the former woolshed into a designer hotel. General Manager of 1888 Hotel Roberto Russo says the design brief was succinct: “Look at the building, Understand the building. Respect the building.”
The History of the Building
It was essential that guests felt they were staying in an historic wool store, albeit updated. There were minimal changes to the exterior of the building – the saw tooth roof, period windows and brickwork were retained. There was a new entrance canopy installed into one of the original archways. A penthouse constructed with glass walls was placed on the roof.
In the interior design references to the original function of the building were utilised. The corridors are lined with felt [wool] and on the ground floor a timber inlay in the concrete floor marks the original cart way along which horses drew the wool bale laden carts.
The Foyer and Atrium
The foyer and atrium are the focus of the building – functionally it provides natural light to the foyer and the windows for the internal rooms. It also provided the opportunity to reveal the internal spaces of the building and reveal the five story timber structure for the first time in the history of the building. The lifts were exposed to reflect the industrial ambiance – once there were hoists above the cart ways for wool bales and now there are hoists for people. In creating the vertical shafts for the atrium and lifts the joists were discovered to be a beautiful aged Iron Bark timber which was reclaimed for timber work throughout the hotel. The tree thriving under the natural light of the atrium reflects the living energy of the people meeting and passing through this space.
An important element is the counterweighted felt shaded lights in the foyer space created by Simon Bethune as a one off piece for the 1888 hotel. With their crane like suspension arm they reference the industrial past of the building.
The palette was based on jewel tones including gold, purple, peacock blue, garnet reds and ink blues. Natural materials such as brass, gold velvet, felts, pebbled leathers and reclaimed ironbark timbers elements throughout the space were utilised. The reception desk, main bar and wooden pieces are constructed from this timber.
There is a Fan Chair in Indigo by Tom Dixon at the entry, the chesterfields are custom made and the seating is refurbished vintage chairs from the 1950’s and 1960s sourced from throughout Australia – these are also used in the rooms through the hotel.
The Eatery
This space is connected to the hotel entrance though the slot placed in the wall. It is designed to be warm with wood tones and utilises a mix of restored vintage finds including the moulded plywood chairs. The black powder coated bespoke screen made with steel rebar is a map of the streets surrounding the hotel with the hotel location marked with a brass disk.
The Board Room
Key design elements include the vintage Holmegaard coloured lighting pendants suspended by a custom pulley system. These lights can be raised if a function is held as the custom iron bark board table can be split and used along the wall for drinks or a buffet. An illustration ledge containing Australian art pieces highlights the wall.
Guest Rooms
These images reflect the scope of the design approach to the room spaces.
In the core of the building there are 20 rooms on each level and owing to the complex geometry of the building many of the rooms had to be designed individually. Image 1258 reflects a room in the core with the period window retained exposed brick and timber with recycled vintage chair and timber work. The custom desk lamp designed specifically for 1888 Hotel utilises a central reflector to produce a muted light. These lights are used throughout the hotel rooms with a larger scaled version on the reception desk. A contemporary bathroom is provided with each room. Australian illustrative art pieces are placed in each room and rested on the panelled bedheads.
Image 1696 is the glass penthouse box on the roof of the hotel with views to Sydney city skyline. This new construct provide the opportunity to include an alternative design approach with the use of Bolon on the floor.
Visit Shed Architects
Visit Space Control Design
