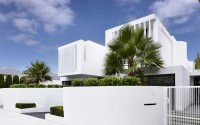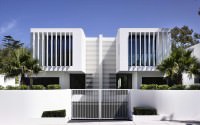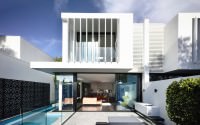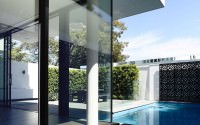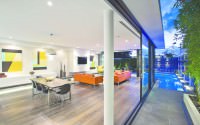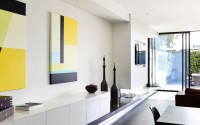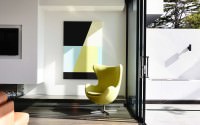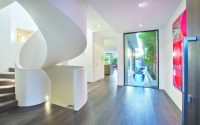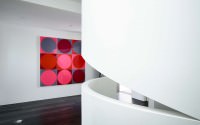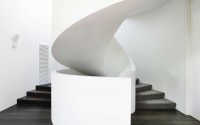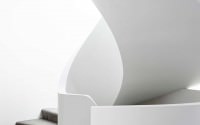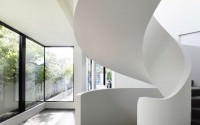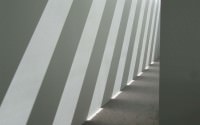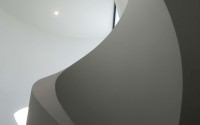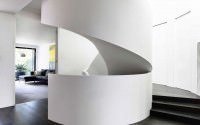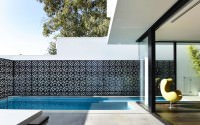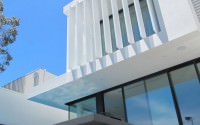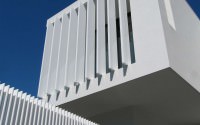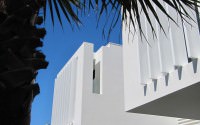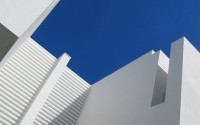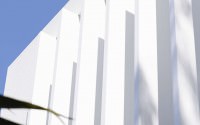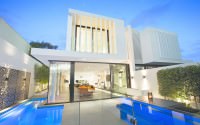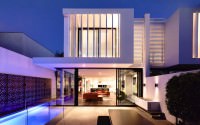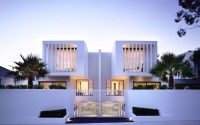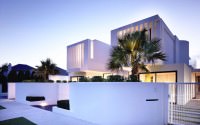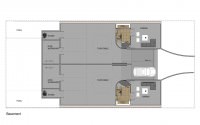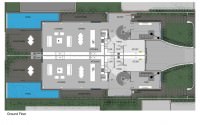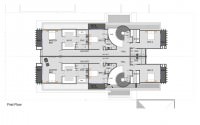Bayside Townhouses by Martin Friedrich Architects
Contemporary townhouses designed in 2014 by Martin Friedrich Architects situated in Melbourne’s beach-side suburb of Brighton.

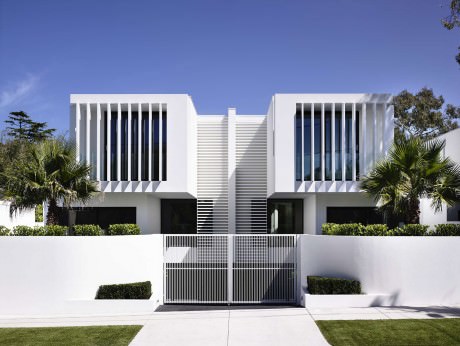
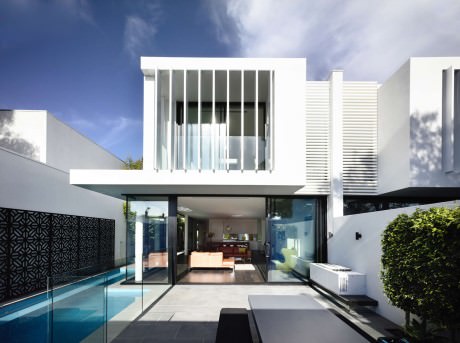
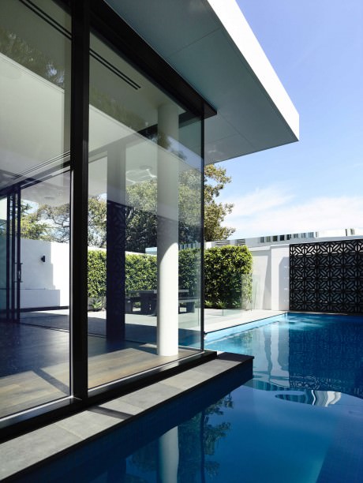
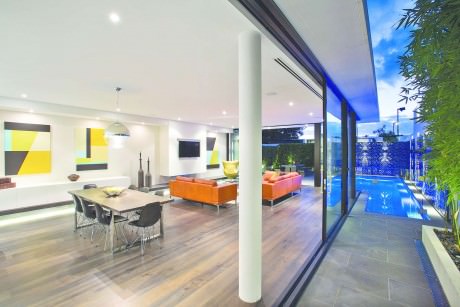
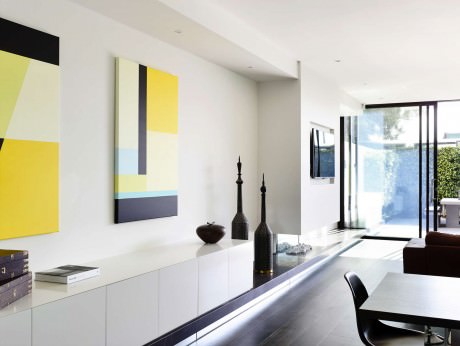

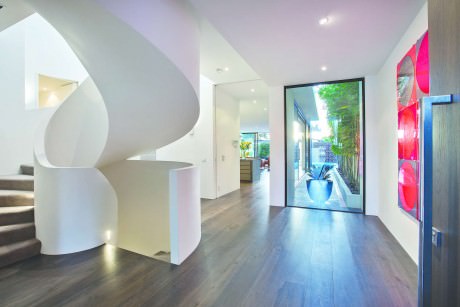
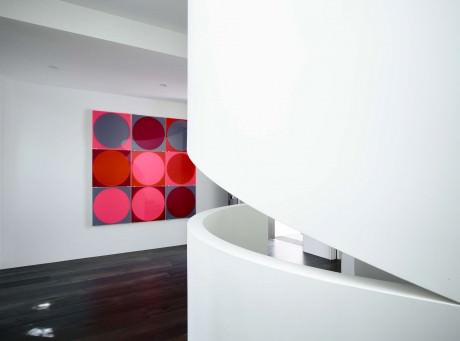
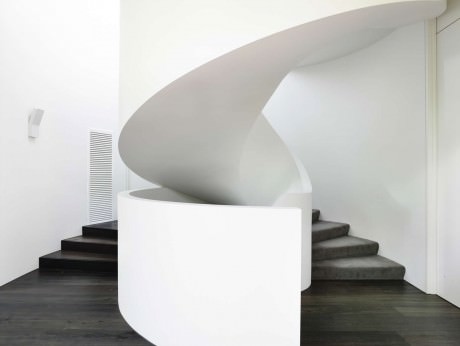
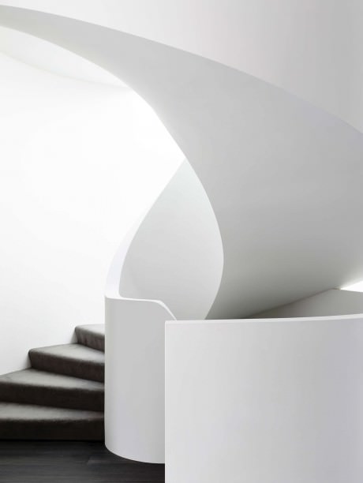
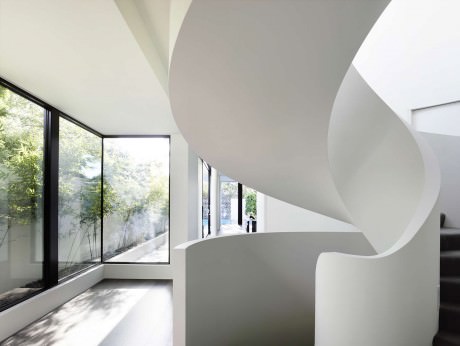
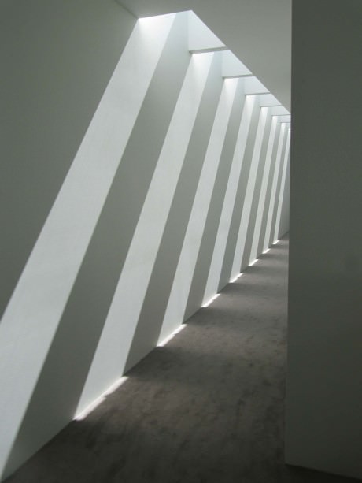
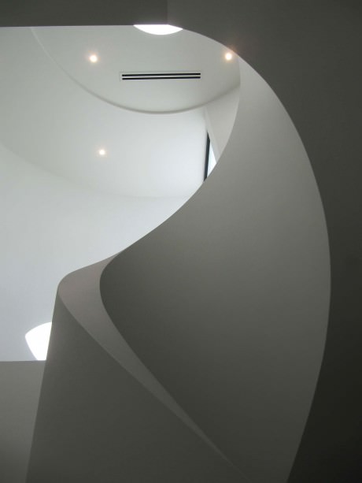
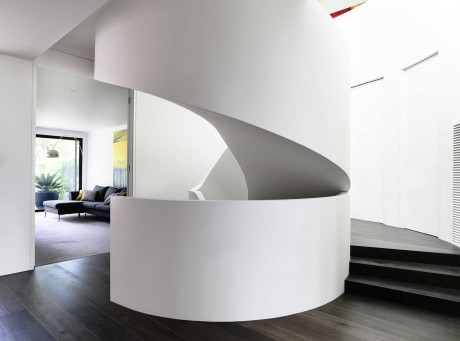
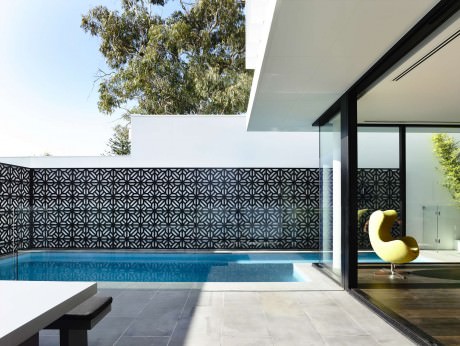
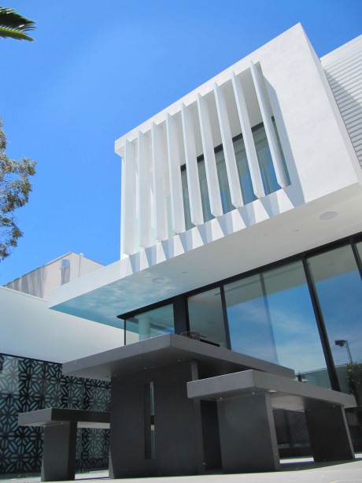
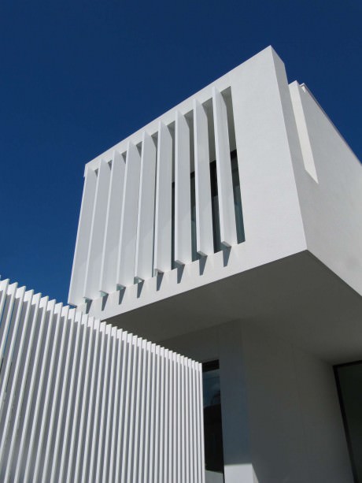
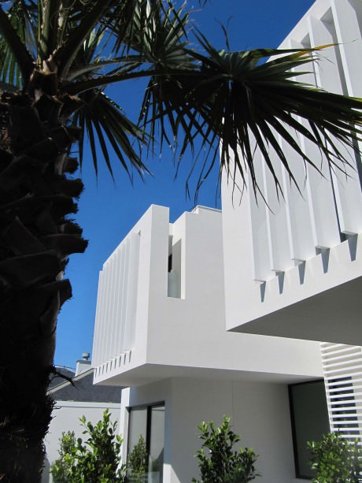
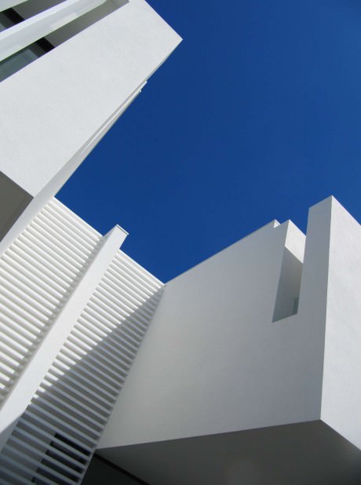
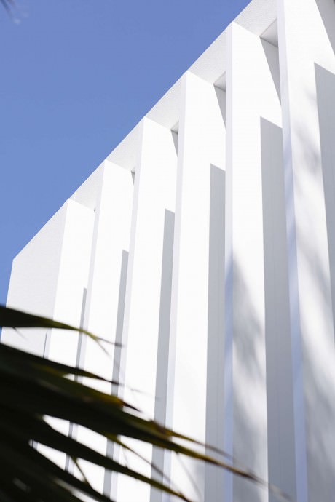
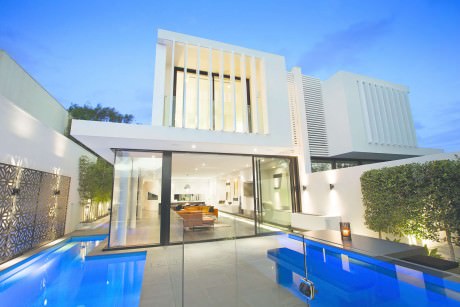
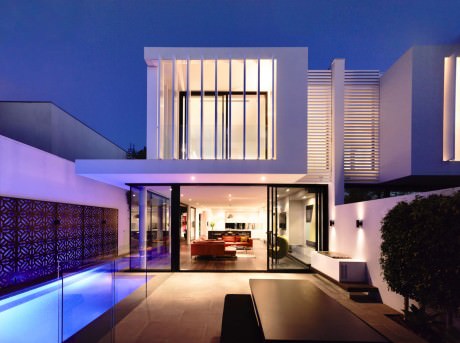
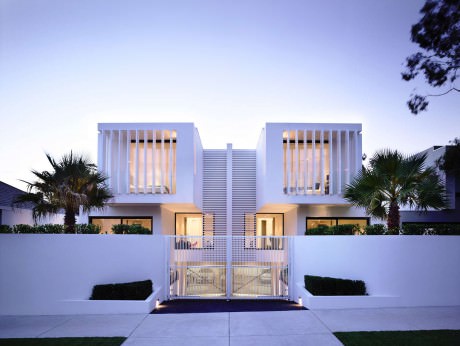

Description by Martin Friedrich Architects
The Brighton townhouses address the strong desire to live comfortably, maximizing area on a more compact site. Gone are the days of abundant grounds. Inner Melbourne markets require maximization of the built area and the creation of smaller outdoor spaces that work efficiently, even in some of the more prosperous suburbs. Two large, three-story townhouses including basement each sit comfortably on the site where a single dilapidated house was originally located.
The minimalist contemporary design provides a seamless indoor-outdoor living space with a large fully glazed kitchen/dining/living room opening on the side and rear via full-width sliding doors to the entertainer’s courtyards and glass-tiled pool. The pool wraps around the main indoor-outdoor living areas.
The glazed entry enclosure aligned to view the pool beyond opens onto the sculptural circular staircase, which transcends all three levels, providing pivotal drama to the entrance of the property. The cylindrical form that houses the stairs projects out of the building on the side, finishing this double-height space from the ground with a large circular skylight above that floods the space in natural light.
The design explores a minimalist pallet of materials finished in pure white render. Matching, white metal louvers on the front and rear provide privacy from the neighboring townhouse and break up the simple shapes of stacked cantilevered cuboidal forms. The dark-colored finishes of the otta-colored oak wood flooring, Pietro Grigio marble, and gray mink-colored carpet contrast with the white walls and add warmth and richness. The pure white house is further accentuated by the vivid colors of the artwork.
On the first floor, three generously sized bedrooms enjoy access to private en-suites, walk-in-robes, and balconies. These are connected via a gallery walkway with a continuous skylight running along the length that has been broken up into eight glazed sections with gimbaled lights projecting on paintings below.
The basement houses cinema, cellar, gymnasium, and a five-car garage with turntable.
Details
Project team: Martin Friedrich, Design Principal; Michael Cęckiewicz; Kris Treagus; Prashanth Iyer.
Area of each town house: 1,700 square feet (55 squares) over three levels including basement (two townhouses).
Total site area: 2,290 square feet total.
Builder: 1186 Pty Ltd.
Structural engineer: Vayco Structures (Con Vayenas).
Landscaping: Jack Merlo Design.
Joinery: Touch wood cabinetry.
Metal work: Hiba design and construct.
Electrical contractor: Eslec.
Artwork: Sarah Crowest and Melma Hamersfeld.
Drawings
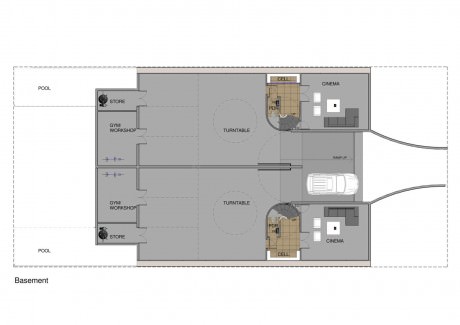
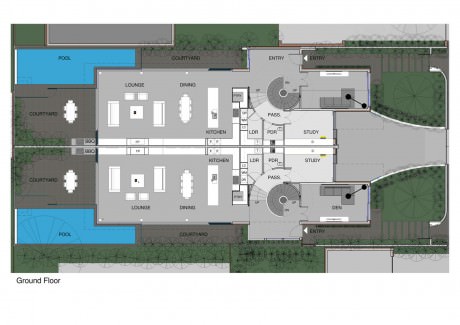
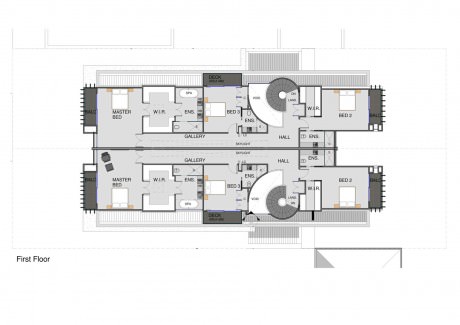
Photography by Derek Swalwell, Gerard Warrener, and Martin Friedrich.
Visit Martin Friedrich Architects
- by Matt Watts