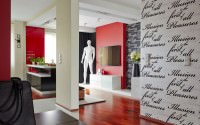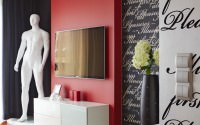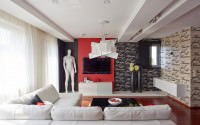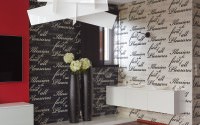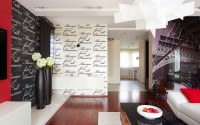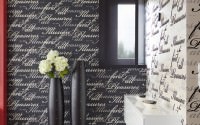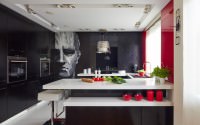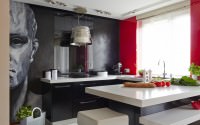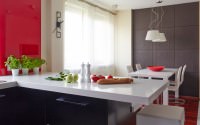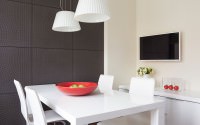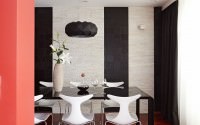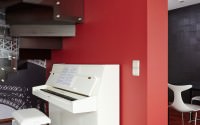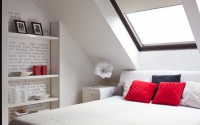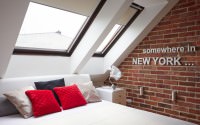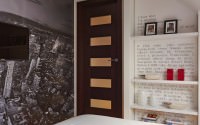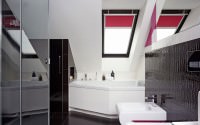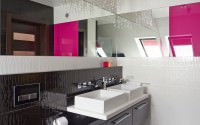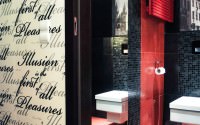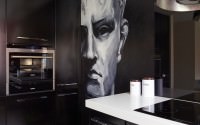M09 Residence by Widawscy Studio Architektury
Contemporary apartment designed by Widawscy Studio Architektury located in Sosnowiec, Poland.

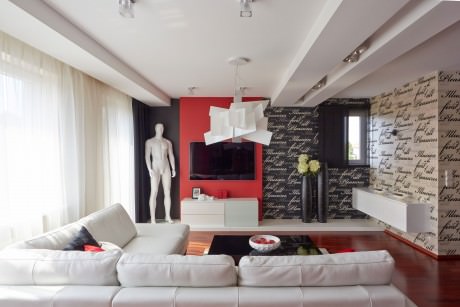
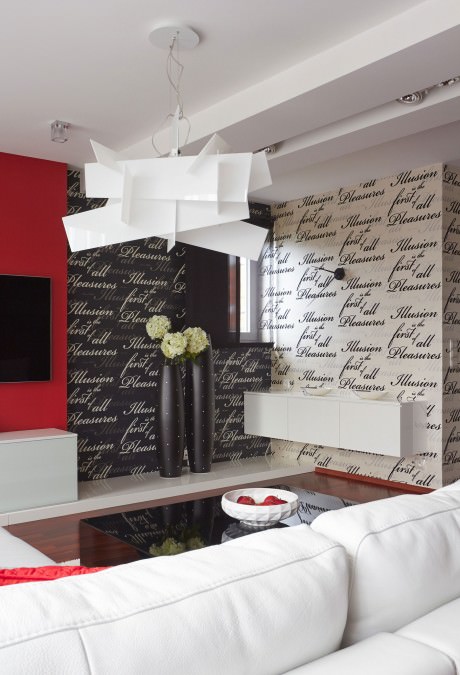
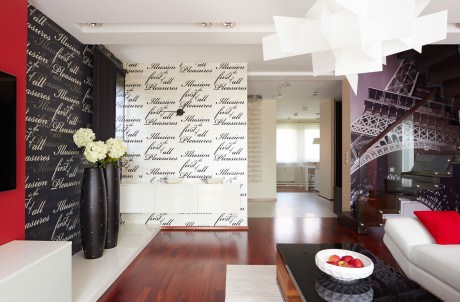
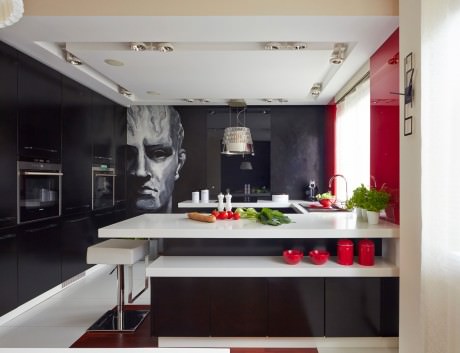
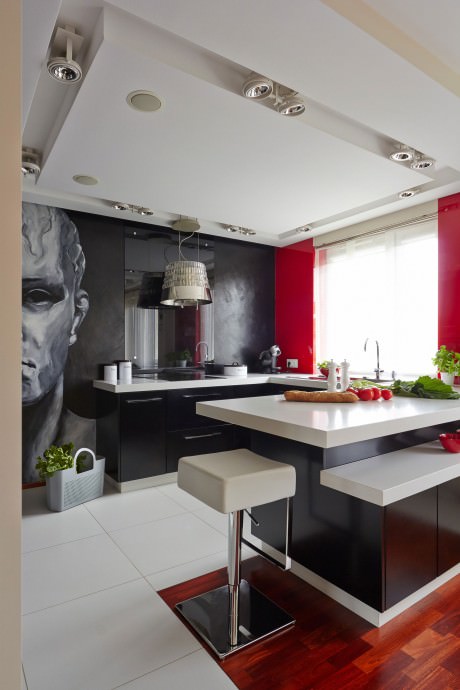
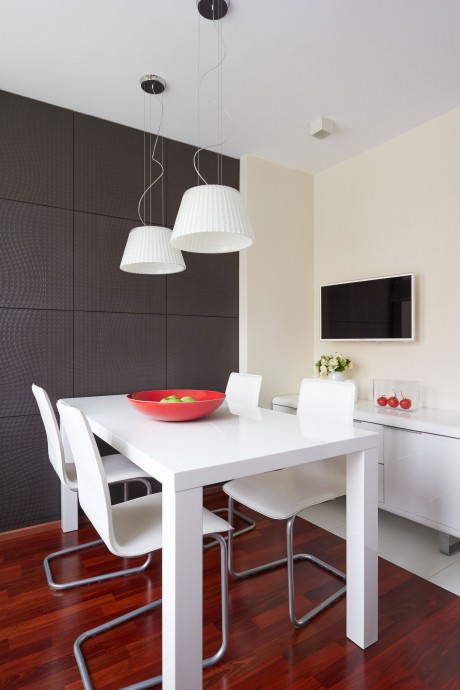
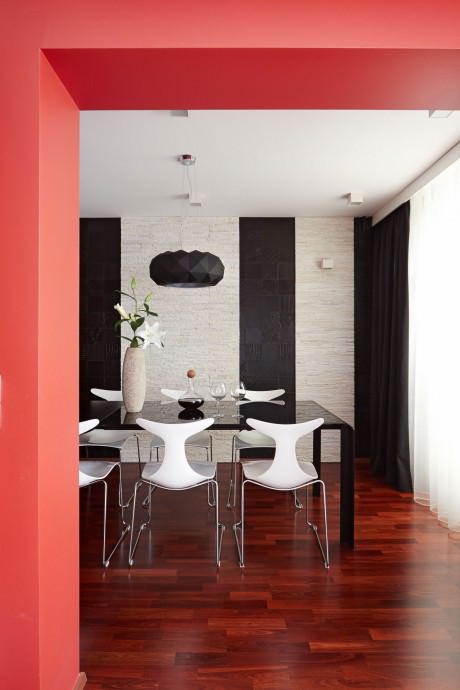
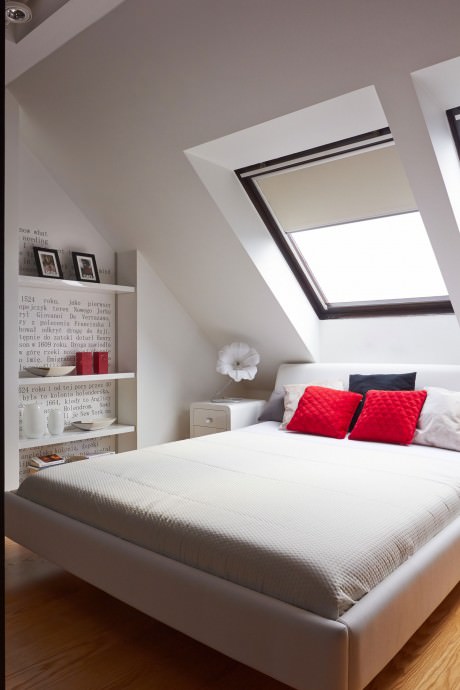
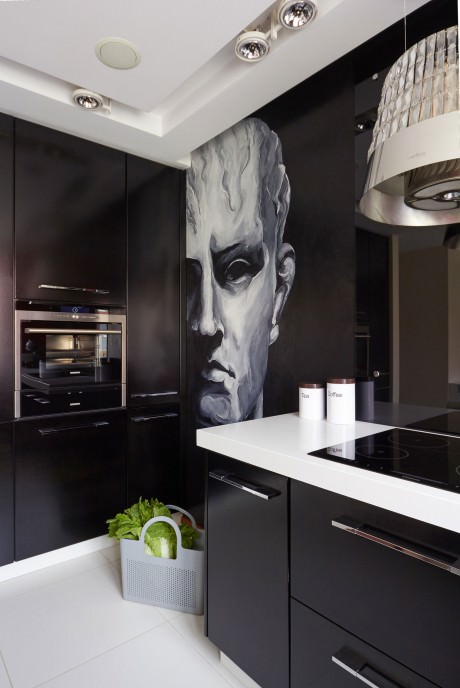
Description by Widawscy Studio Architektury
Interior of the apartment in Sosnowiec is a combination of art: paintings, poetry and music.
Monochromatic color scheme broken by accents of red and wood create the whole space of the apartment. The kitchen is elegant and modern. Classic colors and simple forms are the opposition to the dominant, which is the painting of ancient man’s character made directly on main wall of the kitchen. This unique solution gives antique character to the kitchen and connects this space with the main theme of the interior. Main wall of living room is covered by black, graphics wallpaper with pearl white letters. The same wallpaper, but in contrast combination of colours – white with black letters – is used on the side wall and it is continuing in the hall. The dominant feature of the living space is a large, white sofa and a hanging lamp, which is a kind of spatial sculpture. Additionally form of athletic man standing against a black wall complement the art theme. Other additive are simple, but elegant, so it completes, but not dominates the space. A form of the stairs, “climbs” the recital of the Eiffel Tower, leading to the second floor apartment. Just below it on the background of the red wall is a white piano.
The main dining room is separated from the living room, but the red color on the living space’s wall smoothly moved to it. On the background of a wall of white stone and black leather face there is black, glass table and white chairs. The whole is accentuated by the black, hanging ceiling lamp in the shape of a diamond. Because of the big entrance, all these elements can be seen already in the living room.
Night space on the floor is also created by the monochromatic color scheme with accent of contrast color. Here is magenta color, which is especially seen in the bathroom. Children’s rooms are colorful and fun and each one has a different inspiration.
Visit Widawscy Studio Architektury
- by Matt Watts