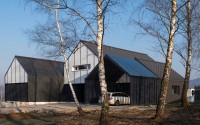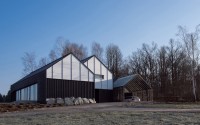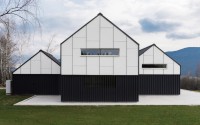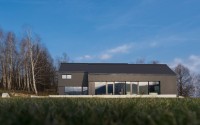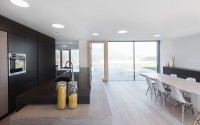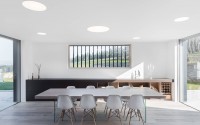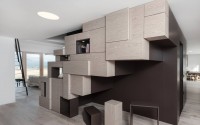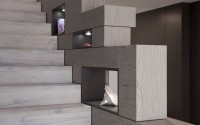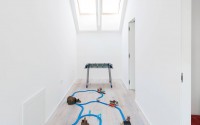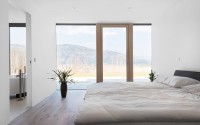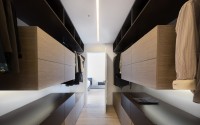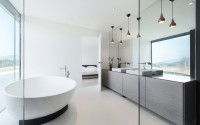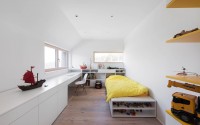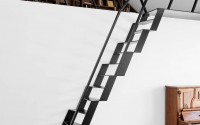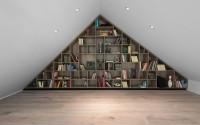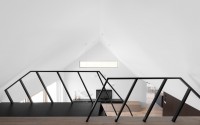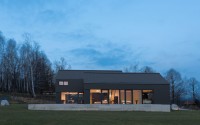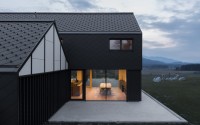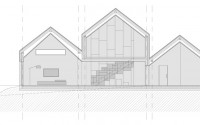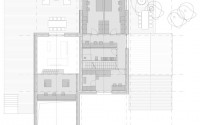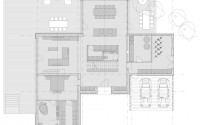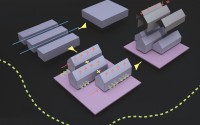House M by SoNo Architects
Modern 3,122 sq ft single family residence situated in Slovenia, designed in 2015 by SoNo Architects.

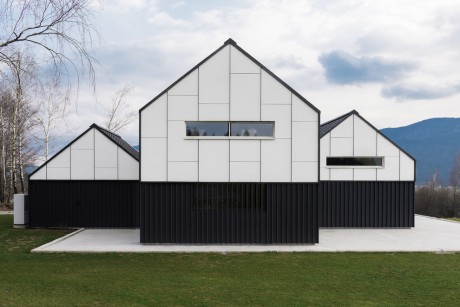
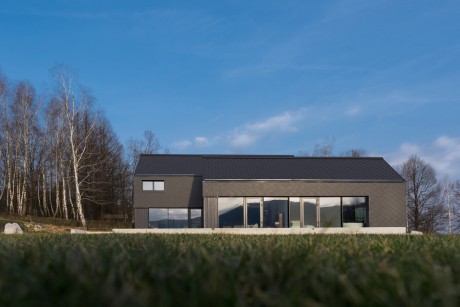
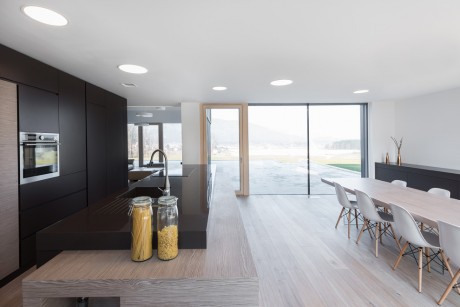
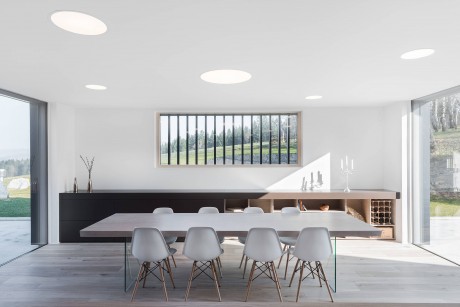
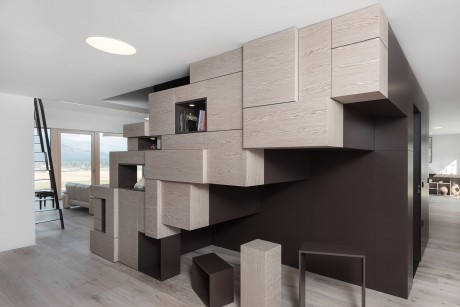
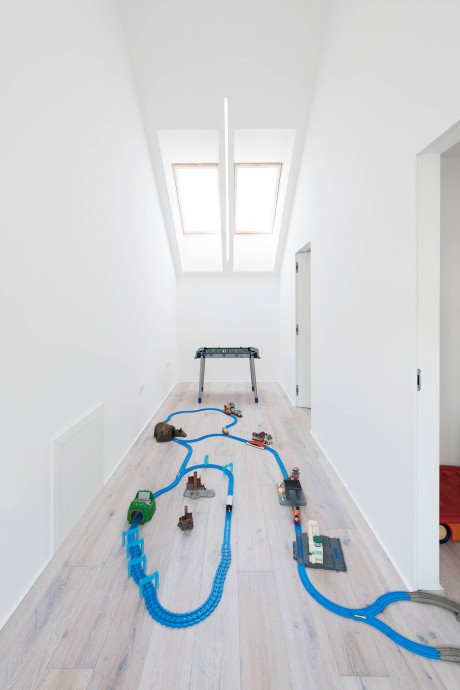
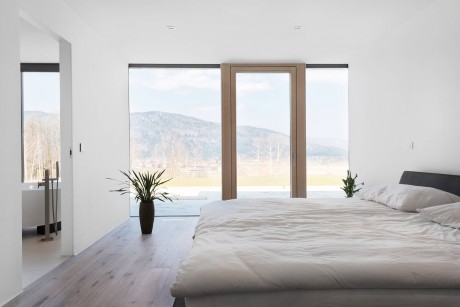
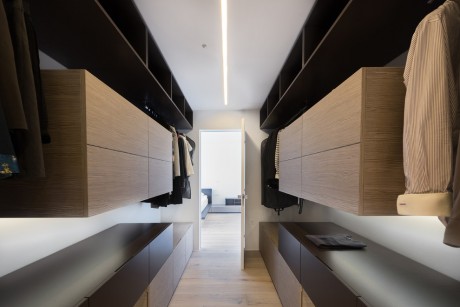
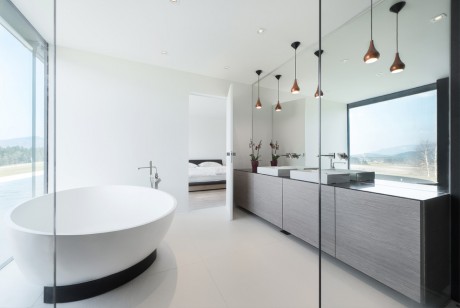
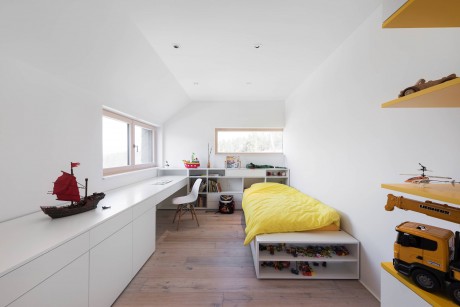
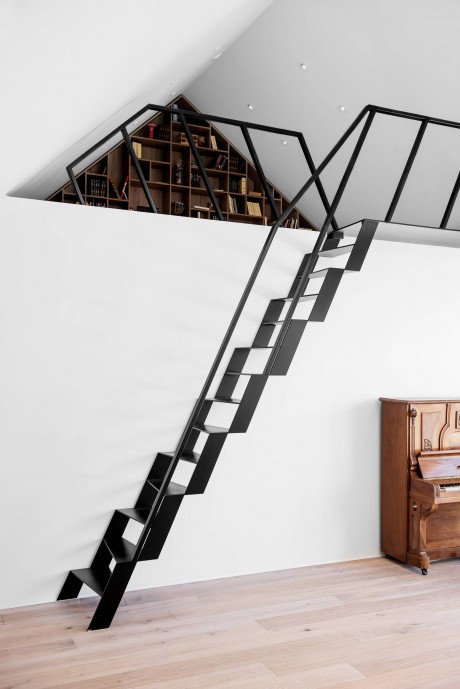
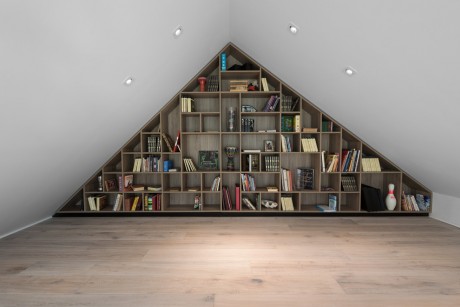
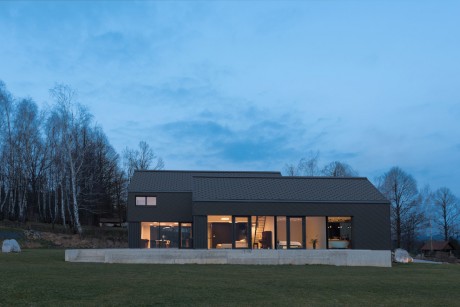
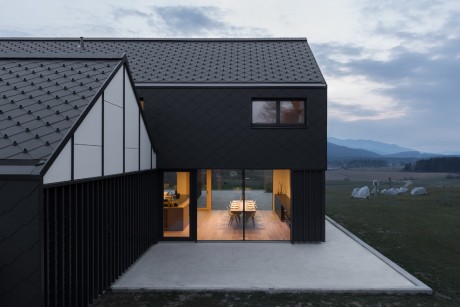
Description by SoNo Architects
Exterior
One-family villa M is located in an area, which represents a typical Slovenian landscape. That is why the design derives from standard architectural elements, from which, one is dominant – the gable roof. The house is made out of three elongated volumes with symmetrical gable roofs, which are set in a way that creates a dynamic ground floor’s organisation. It accomodates and serves the needs of the modern family and provides the highest level of comfort and quality living.
Uniformed facade and roof’s form emphasize the dynamic of the three volumes especially with the combination of dark and light colour shades as well as the use of the materials themselves – pattern of wood panels and fiber-cement panels. Dark-light contrast facade complements the neighboring birch groves and its surrounding landscape. The final result presents a dream house for the investor and a quality addition to the Slovenian residential topography as well.
Interior
One-family villa M is composed out of three elongated elements that shape dynamic floor plans. All three volumes are connected together in the level of the ground floor and form a larger central area where the family spents most of it’s time – kitchen and the dining room. The whole ground floor is open and light, where the carefully placed large glass surfaces lead to to the outdoor terrace, overlooking the surrounding meadows, hills and forests. Upper floor of the middle volume provides sleeping rooms for the children with private bathroom and walk-in closets.
Color contrast of the interier is not as strong as the exterier’s – prevailing are the natural shades and patterns of wood and white wall surfaces. Dominant element object is the carefully designed central staircase that also represents the heart of the building.
Photography by Žiga Lovšin
- by Matt Watts