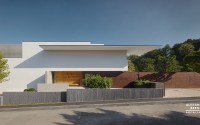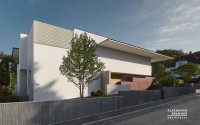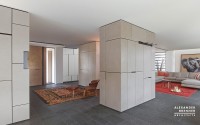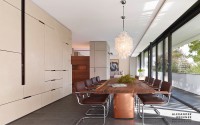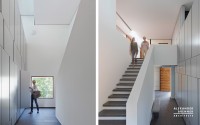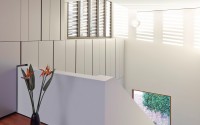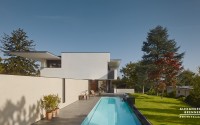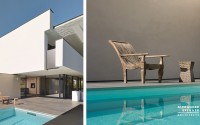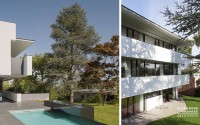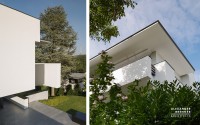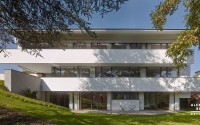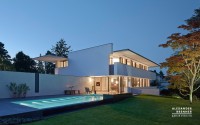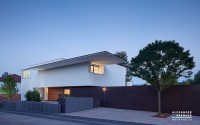SOL House by Alexander Brenner
Situated in the German city of Stuttgart, this contemporary two-storey residence was designed in 2013 by Alexander Brenner.

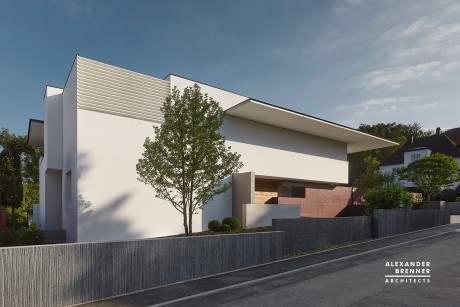
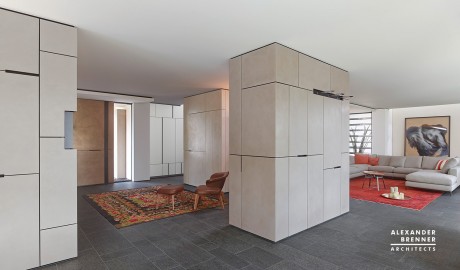
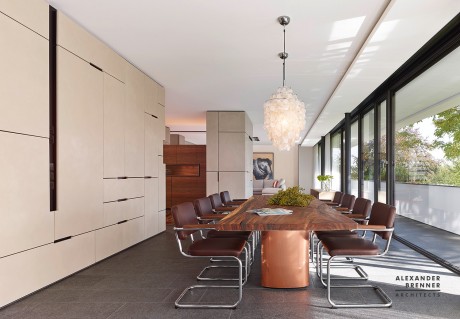
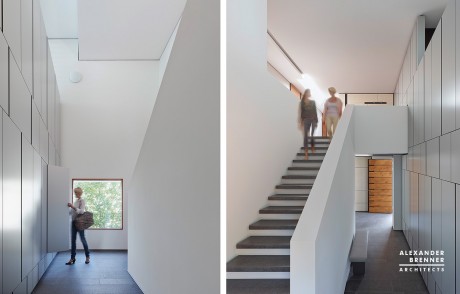
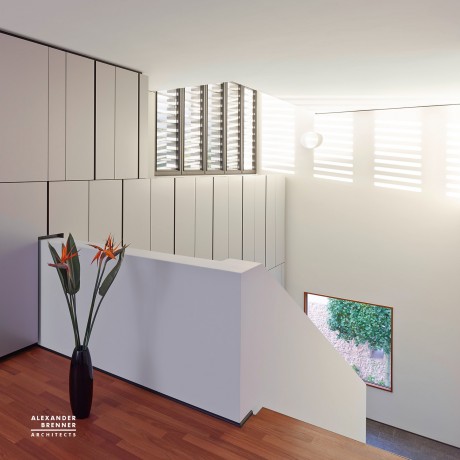
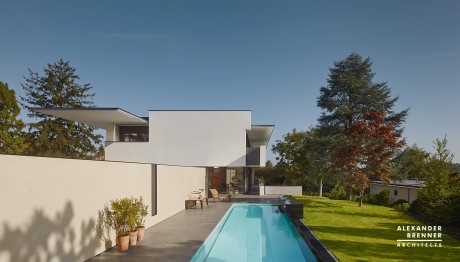
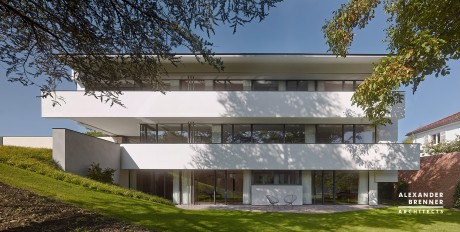
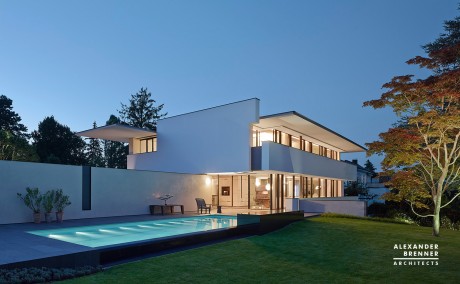
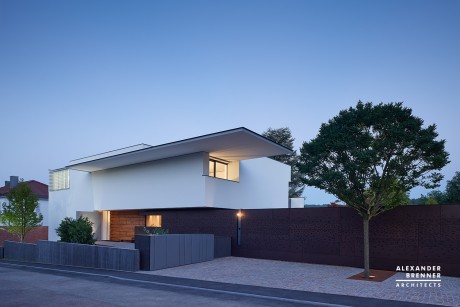
Description by Alexander Brenner
The property is located on a typical Stuttgart residential street on a hillside with buildings mainly from the 1930s.
The house takes the earthiness and the scale of the cubic neighbouring “Stuttgarter Coffee grinders”, but is largely closed towards the street due to modern living needs.
Adjoining rooms and areas are aligned to the street and located mainly on the upper floor, requiring no windows.
Projections and recesses, the cantilevered roof panel and the different surface materials, which are continued in the landscaping, create a vivid and nuanced picture for urban users – a powerful and profound image that in the interplay of various light situations and daytimes acquires the ability to draw interest.
An elongated garage and adjoining rooms are contained in a block which slides right below to house. This mass shields the garden to the public space.
The house opens with all living spaces down the slope to the forest in the south.
The common areas, such as kitchen, dining and living area are on the ground floor.
The upper level is reserved for guests and above all for the parents.
By using the cross slope both the ground floor and the underlying garden level have direct access to the southeastern garden. The garden level is the domain of the children, but also a sauna and relaxation room are placed here.
The cantilevered southeastern roof and projecting, continuous loggias on the upper and the garden level provide thermal insulation in summer, and allow for passive solar gains at the low-lying winter sun.
The entire house is heated by a geothermal system. The hot water and the heating of the pool is provided by solar thermal energy. The required electricity is supplied by a photovoltaic system.
To avoid plastics and composite materials, the entire building was designed as reinforced concrete with aerated concrete exterior walls in different dimensions (36.5 cm, 49 cm to 60.5 cm).
This way a thermal insulation composite system could be avoided.
The roof is insulated with 30cm foam glass.
The entire interior design, all fixtures and cabinet surfaces were planned as an integral part of the overall architecture and were custom made for this house. The garden and landscaping were also planned by the architect.
- by Matt Watts