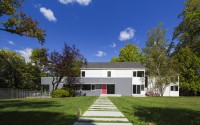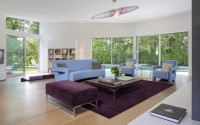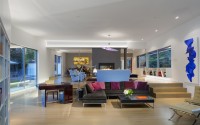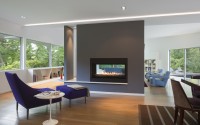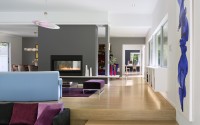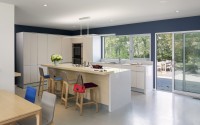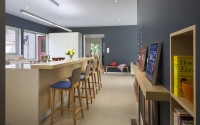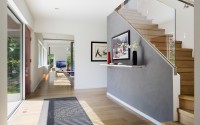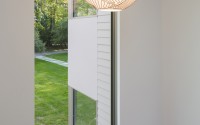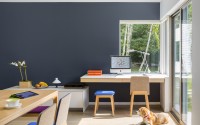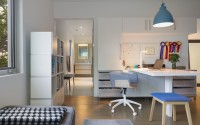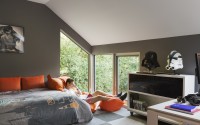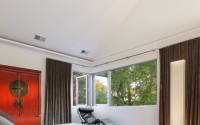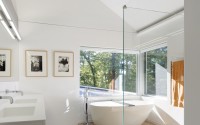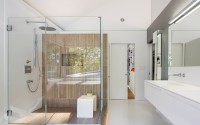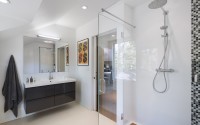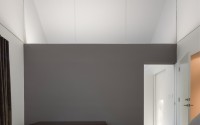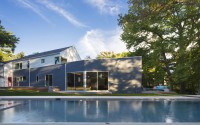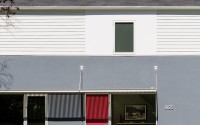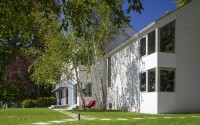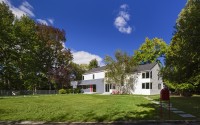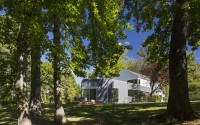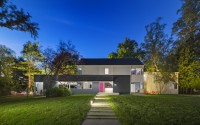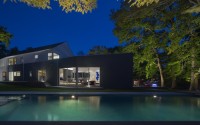Westchester Colonial by Fougeron Architecture
Fougeron Architecture completely redesigned an existing colonial style house situated in Westchester, New York, United States.

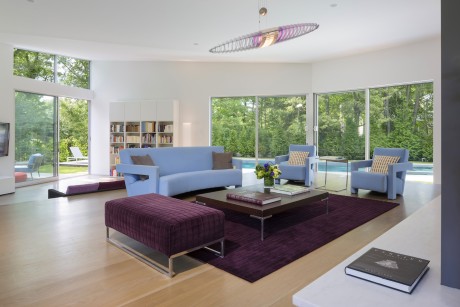
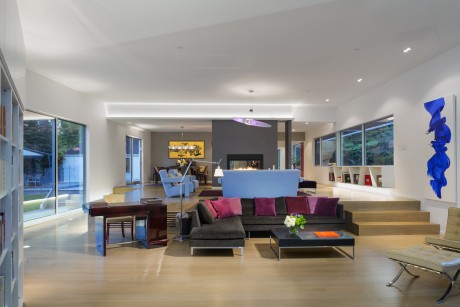
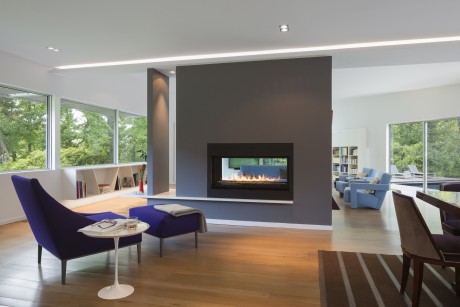
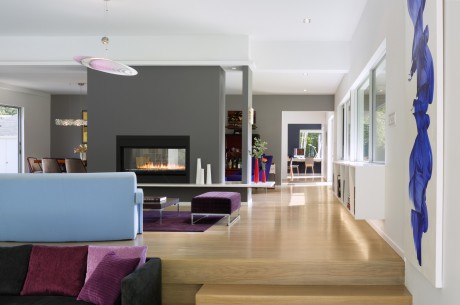
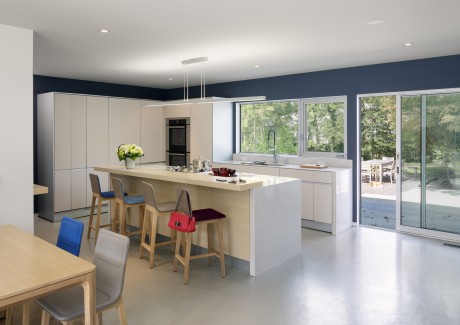
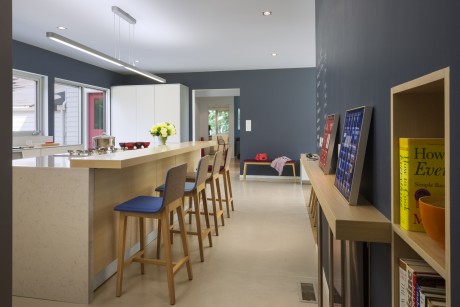
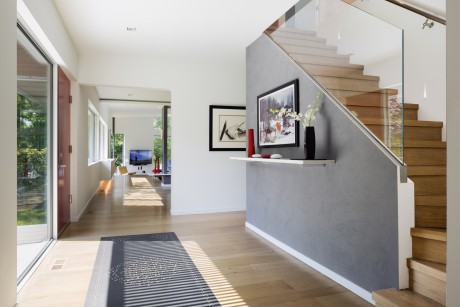
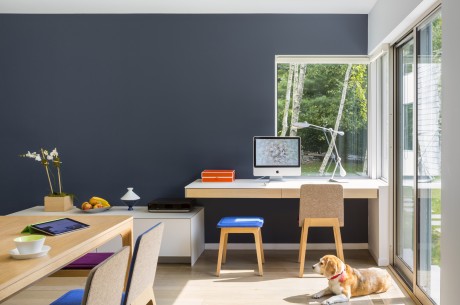
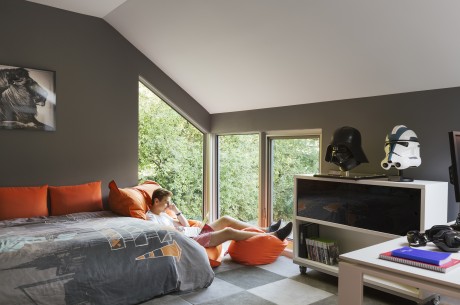

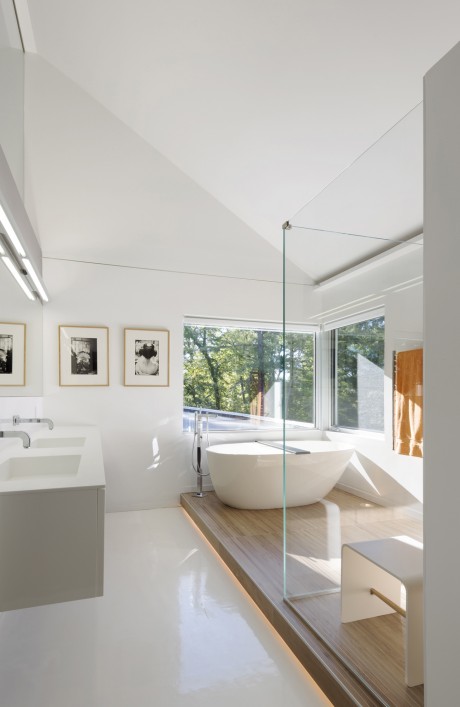
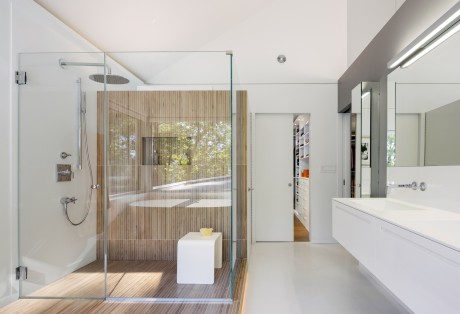
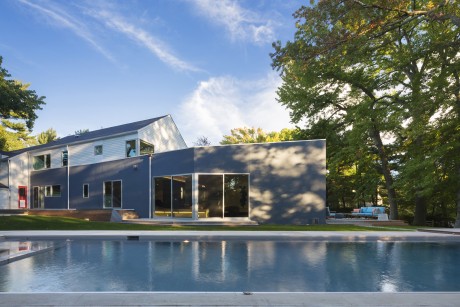
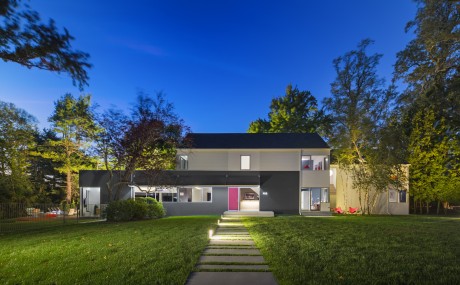
Description by Fougeron Architecture
We re-skinned the house by changing all exterior materials and windows and also added a new living room space. The placement of the living room addition takes advantage of views of the trees and water beyond.
Corner windows bring light deep into rooms, helping to modernize the look of the house. The interior of the first floor includes a new kitchen with breakfast dining area for everyday use. The kitchen includes glass-faced cabinets, modern amenities and an island with drawers below for a microwave and beverage cooler. A chalkboard wall in the back becomes a place for family messages and artistic expressions by friends.
The formal dining and living rooms are situated on two levels to help break up the size of the space. The living room is situated in the back to allow for easy access to the pool and yard. The canted roof and tall windows open up views of the beautiful maple trees in the backyard. The geometry of the living room addition varies from that of the existing house to add contrast and variety to the overall design.
The second floor includes a new master bedroom with in suite bathroom and closet. Bedroom windows look out towards the water and trees. Kids’ Rooms also have been completely redone with new bathrooms. IKEA cabinets mixed with more custom finishes keep the costs down without sacrificing the overall quality and feel of the interior spaces.
The client, principle architect Anne Fougeron’s sister, was very involved in the design process. Her exceptional visual skills allowed her to produce great sketches of the interiors. Her sketches, along with photographs and architectural drawings have been included in the package.
Photography by Albert Vecerka
- by Matt Watts