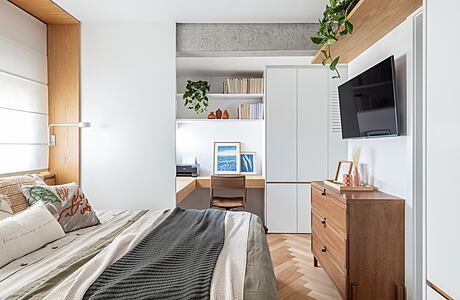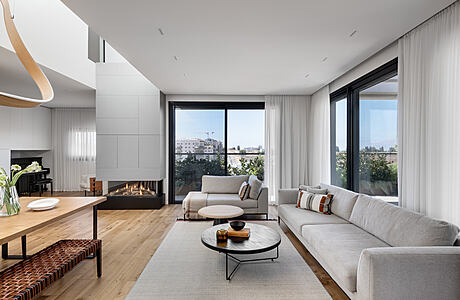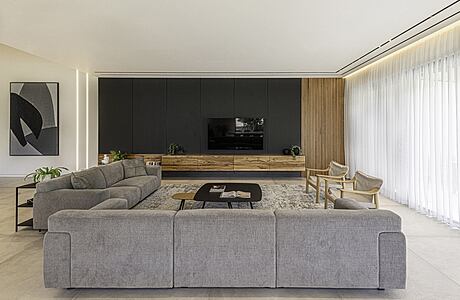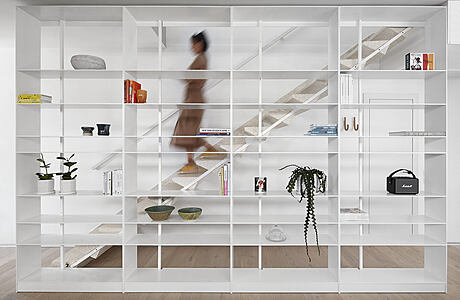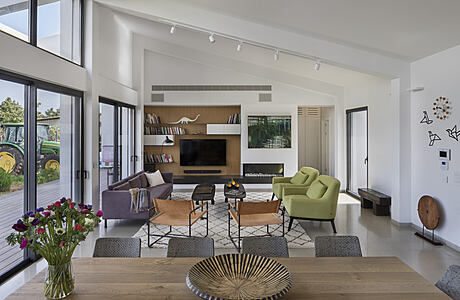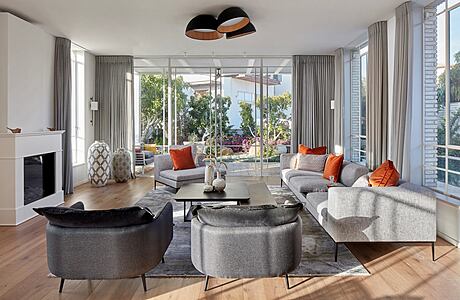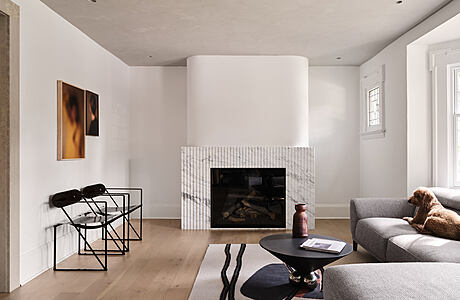Love at First Sight by Studio Dulu
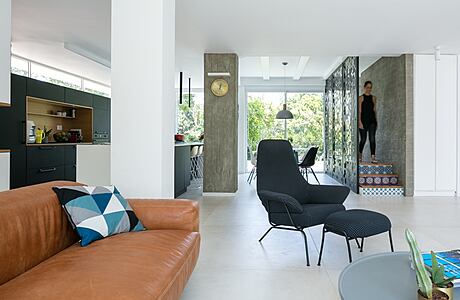
Love at First Sight is a lovely two-story home located in Tel Aviv, Israel, designed by Studio Dulu.

Love at First Sight is a lovely two-story home located in Tel Aviv, Israel, designed by Studio Dulu.
Apartment Neko is a modern home located in São Paulo, Brazil, designed in 2022 by Vic Calil Arquitetura.
Layers of Light is a contemporary duplex apartment in the Sharon region of Israel, designed by Noa Kuperman in 2022.
Starting from Scratch is a contemporary residence located in central Israel, designed in 2022 by Odelia Barzilay.
Mid-Century 2.0 is a two-story house located in Ramat HaSharon, Israel, redesigned in 2022 by Shira Lavi BD.
Down to Earth Living in the Heart of an Olive Grove is a modern cozy residence located in Israel, redesigned in 2022 by Keren Gans Interior Design.
Deer Park House is a contemporary home located in Toronto, Canada, redesigned in 2021 by Odami.
Click on Allow to get notifications
